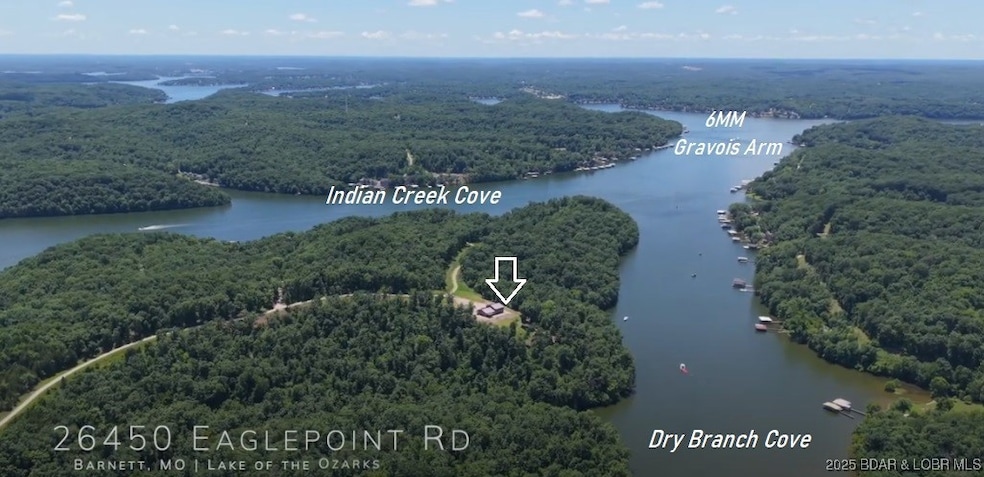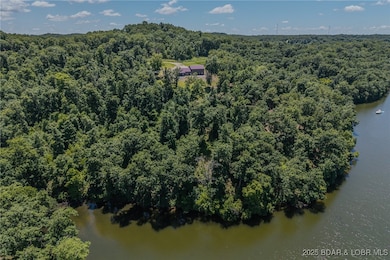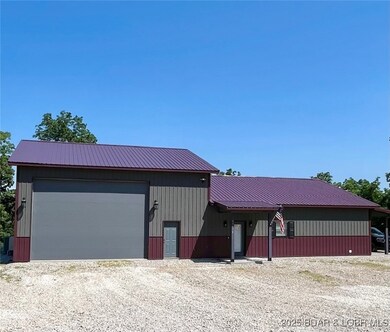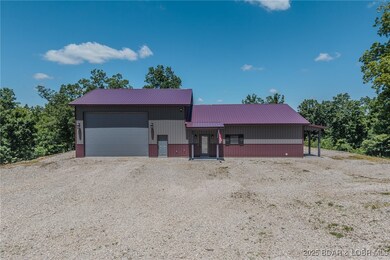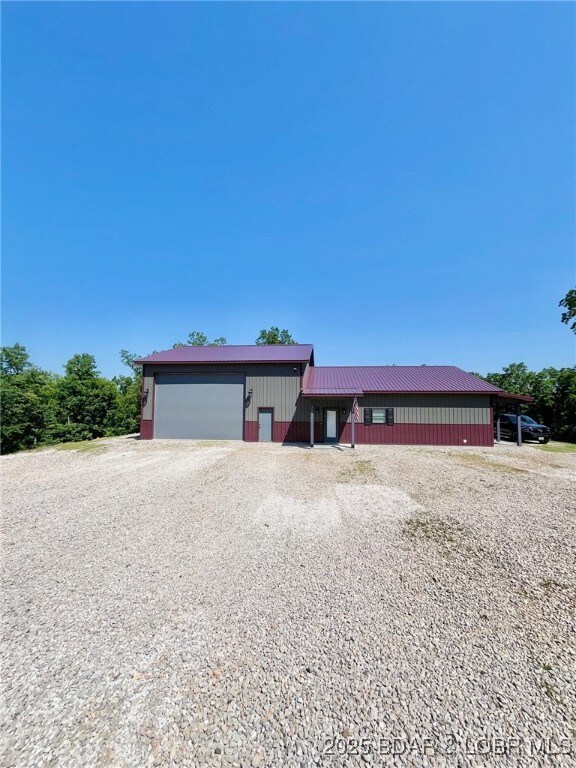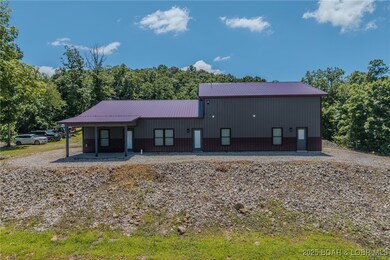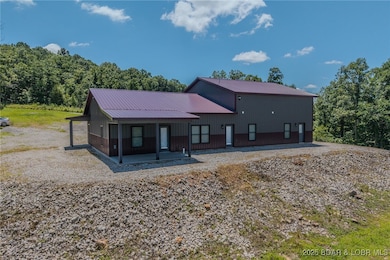26450 Eagle Point Rd Unit (100') Indian Creek Osage Township, MO 65011
Estimated payment $5,180/month
Highlights
- Lake Front
- 2 Acre Lot
- Porch
- RV Hookup
- Wooded Lot
- 2 Car Attached Garage
About This Home
2+/-AC of lush greenery, 100' lakefront, in a great swimming, fishing, kayaking regulated NO WAKE COVE! Beautiful sunsets. Open main level living 3BR'S/3BA'S/3 Walk-in closets: (2 JR. suites, 1 suite guest quarters equipped w/mini frig, microwave private BA & interior/exterior entrance). Main BR has patio, 110 wired for a hot tub- BA has a custom walk-in shower, bedet, 10'x15' walk-in closet. Ceiling fans though out! A gourmet kitchen, quartz counter tops, island, walk-in pantry. Laundry mud room, equip. to bathe pets-wash-up those kiddoes after playing outdoors! Extra storage/closet space & upper storage area above drop ceiling in 2.5 car garage area. Parking accommodation 15+ vehicles, RV 110 electrical hookup. Garage has a mini splitter Heater/AC adding comfort during projects! Tax bill is from a larger parcel, therefore tax bill is to be determined. Property lines are approximate; are for illustration purposes only; survey has been ordered. Additional shoreline avail. for X $$'s see MLS#3576825. Full time occupied must have a scheduled appointment a 8-hour notice to see. No drive by (private rd.). Cameras-video in use. Trustee for the trust is a licensed real estate agent.
Listing Agent
Keller Williams L.O. Realty Brokerage Phone: (573) 348-9898 License #2018044919 Listed on: 07/12/2025

Home Details
Home Type
- Single Family
Est. Annual Taxes
- $2,401
Year Built
- Built in 2024
Lot Details
- 2 Acre Lot
- Lake Front
- Level Lot
- Open Lot
- Wooded Lot
HOA Fees
- $23 Monthly HOA Fees
Parking
- 2 Car Attached Garage
- Heated Garage
- Insulated Garage
- Garage Door Opener
- Gravel Driveway
- Open Parking
- RV Hookup
Home Design
- Slab Foundation
- Poured Concrete
- Metal Roof
- Metal Siding
Interior Spaces
- 2,068 Sq Ft Home
- 1-Story Property
- Ceiling Fan
- Tile Flooring
- Washer and Dryer Hookup
- Property Views
Kitchen
- Stove
- Range
- Microwave
- Dishwasher
- Disposal
Bedrooms and Bathrooms
- 3 Bedrooms
- Walk-In Closet
- 3 Full Bathrooms
- Bidet
- Walk-in Shower
Accessible Home Design
- Low Threshold Shower
Outdoor Features
- Outdoor Storage
- Porch
Utilities
- Forced Air Heating and Cooling System
- Private Water Source
- Well
- Water Softener is Owned
- Septic Tank
- Cable TV Available
Community Details
- Association fees include road maintenance
Listing and Financial Details
- Exclusions: Personal furniture, wall hangings, belongings, CO-MO router does not stay.
- Assessor Parcel Number 156024200001003000
Map
Home Values in the Area
Average Home Value in this Area
Property History
| Date | Event | Price | Change | Sq Ft Price |
|---|---|---|---|---|
| 07/12/2025 07/12/25 | For Sale | $897,500 | -- | $434 / Sq Ft |
Source: Bagnell Dam Association of REALTORS®
MLS Number: 3576477
- 26450 Eagle Point Rd Unit (1417')
- 17499 Misty (Indian Creek Cove) Rd
- 24431 Scenic Ridge Dr
- 16914 Twisted Tree Rd
- (Indian Creek Cove) Hidden Treasures Rd Unit 5
- 23731 Grant Rd
- Lot#4 Lakewood Ln
- 25537 Lakewood Ln
- 0 4 7 Acres Twisted Tree
- 24671 Gardner Rd
- 24930 Leona Ln
- 27294 Marina Ln
- Part of 4 Timber Ridge (100') Estates
- 25026 Forever Ln
- Lot 16 Indian Creek Ranch
- #6 Timber Ridge (312') Estates
- Part 3 and 4 Timber Ridge (497') Estates
- 26118 Sunset Ln
- 26587 Lake Front Ln
- 26505 Mesa Dr
