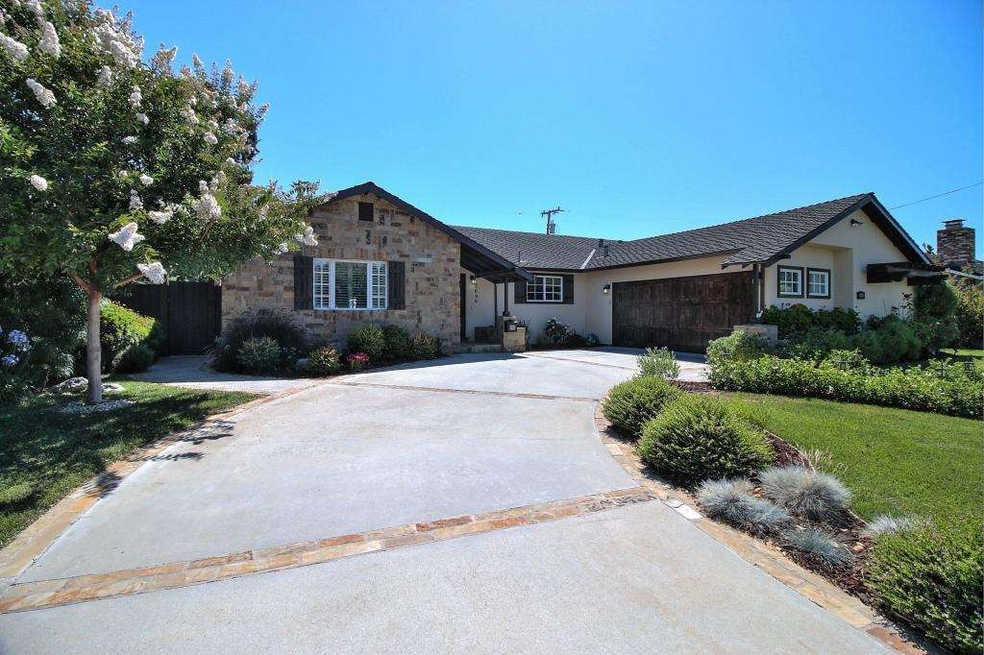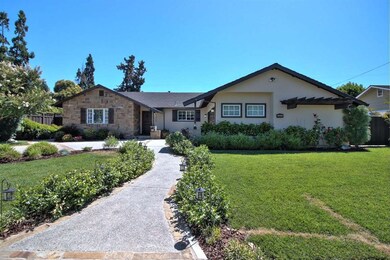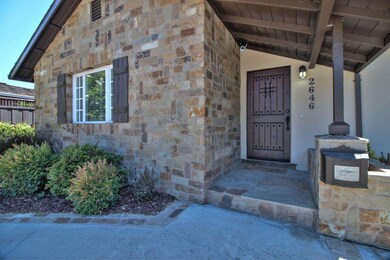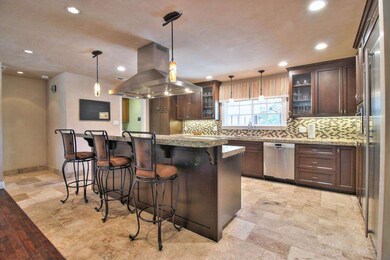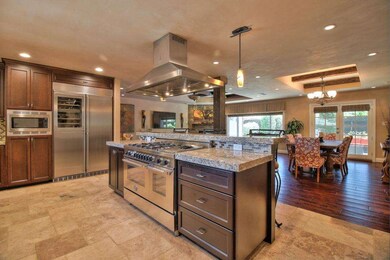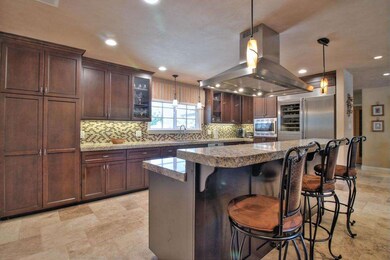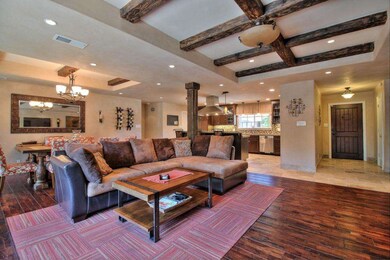
2646 Barbara Way San Jose, CA 95125
Willow Glen South-Lincoln Glen NeighborhoodHighlights
- Wine Cellar
- Wood Flooring
- Great Room
- Schallenberger Elementary School Rated A-
- 2 Fireplaces
- Granite Countertops
About This Home
As of August 2016Stunningly remodeled and expanded in 2012, this exceptional single level home features open beam ceilings~hardwood and travertine floors~gourmet kitchen w/high-end appliances, slab granite counters, custom cabinets and breakfast bar~huge great room w/stone gas fireplace, dining area and french doors, picture windows that look out on the serene back yard~large master bedroom suite w/ceiling fan, fireplace, customized walk-in closet, plantation shutters and spa-like master bath (double sinks, large jetted tub, and separate double shower)~three more bedrooms (one w/attached bath) on opposite side of house~custom wine closet~fully landscaped back yard boasts beautiful custom waterfall wall, patio with pergola, raised irrigated gardening beds, and gated area for RV/Boat parking~professionally landscaped front yard with lighting~tankless water heater~reverse osmosis water filter~water softener~inside laundry~finished garage...you will be impressed! 3D tour! (film reel icon)
Last Agent to Sell the Property
Kim Carmassi
Coldwell Banker Residential Brokerage License #01449206 Listed on: 07/12/2016

Last Buyer's Agent
Heidi Herz
Compass License #01234067

Home Details
Home Type
- Single Family
Est. Annual Taxes
- $22,156
Year Built
- Built in 1956
Lot Details
- 9,365 Sq Ft Lot
- Level Lot
- Zoning described as R1-8
Parking
- 2 Car Garage
- Garage Door Opener
Home Design
- Composition Roof
- Concrete Perimeter Foundation
Interior Spaces
- 2,381 Sq Ft Home
- 1-Story Property
- Beamed Ceilings
- Ceiling Fan
- 2 Fireplaces
- Gas Fireplace
- Double Pane Windows
- Wine Cellar
- Great Room
- Family or Dining Combination
- Alarm System
- Laundry Room
Kitchen
- Open to Family Room
- Breakfast Bar
- Gas Cooktop
- Dishwasher
- Granite Countertops
- Disposal
Flooring
- Wood
- Tile
Bedrooms and Bathrooms
- 4 Bedrooms
- Walk-In Closet
- Low Flow Toliet
Utilities
- Forced Air Zoned Cooling and Heating System
- Tankless Water Heater
Listing and Financial Details
- Assessor Parcel Number 439-46-065
Ownership History
Purchase Details
Home Financials for this Owner
Home Financials are based on the most recent Mortgage that was taken out on this home.Purchase Details
Home Financials for this Owner
Home Financials are based on the most recent Mortgage that was taken out on this home.Purchase Details
Home Financials for this Owner
Home Financials are based on the most recent Mortgage that was taken out on this home.Purchase Details
Home Financials for this Owner
Home Financials are based on the most recent Mortgage that was taken out on this home.Purchase Details
Home Financials for this Owner
Home Financials are based on the most recent Mortgage that was taken out on this home.Purchase Details
Home Financials for this Owner
Home Financials are based on the most recent Mortgage that was taken out on this home.Purchase Details
Home Financials for this Owner
Home Financials are based on the most recent Mortgage that was taken out on this home.Similar Homes in San Jose, CA
Home Values in the Area
Average Home Value in this Area
Purchase History
| Date | Type | Sale Price | Title Company |
|---|---|---|---|
| Interfamily Deed Transfer | -- | Chicago Title Company | |
| Grant Deed | $1,575,000 | Cornerstone Title Company | |
| Grant Deed | $980,000 | Fidelity National Title Co | |
| Grant Deed | $690,000 | Chicago Title Company | |
| Interfamily Deed Transfer | -- | Alliance Title Company | |
| Interfamily Deed Transfer | -- | Alliance Title Company | |
| Grant Deed | $730,000 | Alliance Title Company |
Mortgage History
| Date | Status | Loan Amount | Loan Type |
|---|---|---|---|
| Open | $1,134,850 | New Conventional | |
| Closed | $1,260,000 | New Conventional | |
| Closed | $150,000 | Purchase Money Mortgage | |
| Previous Owner | $158,500 | Credit Line Revolving | |
| Previous Owner | $625,500 | New Conventional | |
| Previous Owner | $50,000 | Unknown | |
| Previous Owner | $800,000 | Unknown | |
| Previous Owner | $414,000 | Unknown | |
| Previous Owner | $736,000 | New Conventional | |
| Previous Owner | $688,000 | Negative Amortization | |
| Previous Owner | $100,000 | Credit Line Revolving | |
| Previous Owner | $540,000 | Purchase Money Mortgage |
Property History
| Date | Event | Price | Change | Sq Ft Price |
|---|---|---|---|---|
| 08/19/2016 08/19/16 | Sold | $1,575,000 | +5.1% | $661 / Sq Ft |
| 07/21/2016 07/21/16 | Pending | -- | -- | -- |
| 07/12/2016 07/12/16 | For Sale | $1,499,000 | +53.0% | $630 / Sq Ft |
| 05/18/2012 05/18/12 | Sold | $980,000 | -2.0% | $411 / Sq Ft |
| 04/19/2012 04/19/12 | Pending | -- | -- | -- |
| 04/15/2012 04/15/12 | For Sale | $999,999 | -- | $420 / Sq Ft |
Tax History Compared to Growth
Tax History
| Year | Tax Paid | Tax Assessment Tax Assessment Total Assessment is a certain percentage of the fair market value that is determined by local assessors to be the total taxable value of land and additions on the property. | Land | Improvement |
|---|---|---|---|---|
| 2024 | $22,156 | $1,792,076 | $1,433,663 | $358,413 |
| 2023 | $21,772 | $1,756,938 | $1,405,552 | $351,386 |
| 2022 | $21,573 | $1,722,490 | $1,377,993 | $344,497 |
| 2021 | $21,183 | $1,688,717 | $1,350,974 | $337,743 |
| 2020 | $19,491 | $1,563,000 | $1,250,400 | $312,600 |
| 2019 | $20,272 | $1,638,630 | $1,310,904 | $327,726 |
| 2018 | $20,093 | $1,606,500 | $1,285,200 | $321,300 |
| 2017 | $19,947 | $1,575,000 | $1,260,000 | $315,000 |
| 2016 | $13,590 | $1,039,817 | $668,454 | $371,363 |
| 2015 | $13,505 | $1,024,199 | $658,414 | $365,785 |
| 2014 | $13,029 | $1,004,137 | $645,517 | $358,620 |
Agents Affiliated with this Home
-
K
Seller's Agent in 2016
Kim Carmassi
Coldwell Banker Residential Brokerage
-
H
Buyer's Agent in 2016
Heidi Herz
Compass
-
O
Seller's Agent in 2012
Oretha Houghton
Houghton & Assoc. Red Carpet
Map
Source: MLSListings
MLS Number: ML81594834
APN: 439-46-065
- 2905 Cambridge Dr
- 960 Sunbonnet Loop
- 1149 Foxworthy Ave
- 1148 Husted Ave
- 2829 Rubino Cir
- 3004 Vistamont Dr
- 1023 Roy Ave
- 3048 Brunetti Way Unit 47
- 850 Foxworthy Ave
- 2348 Richland Ave
- 2512 Lansford Ave
- 2522 Lambert Ln
- 2467 Nightingale Dr
- 1256 Hillsdale Ave
- 3074 Pearl Ave
- 2660 Cardinal Ln
- 2820 Cardinal Ln
- 3215 Jenkins Ave
- 2247 Westgate Ave
- 2206 Coastland Ave
