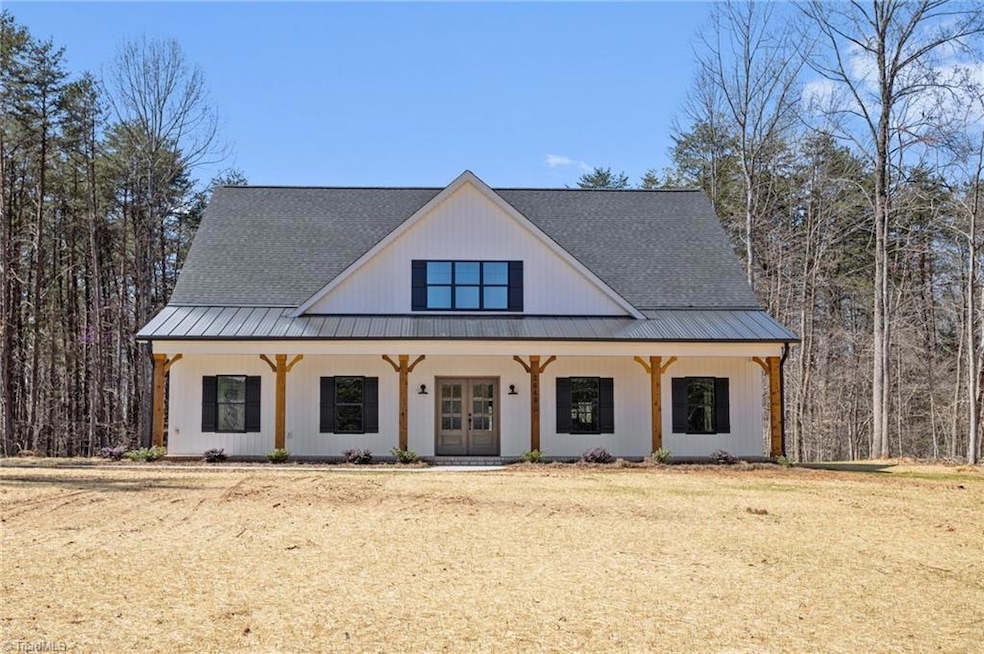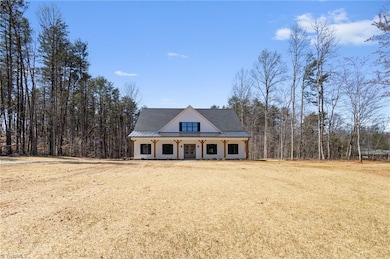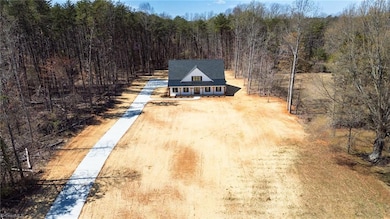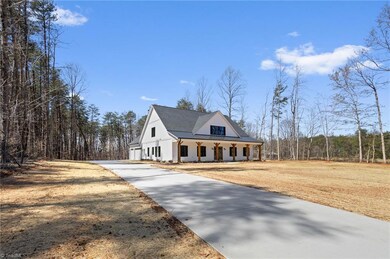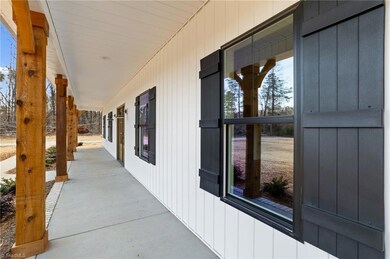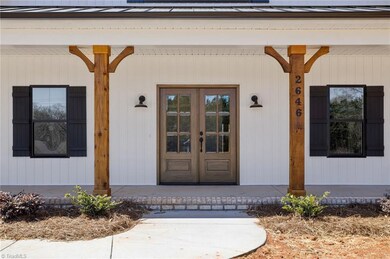
$899,500
- 5 Beds
- 4.5 Baths
- 4,418 Sq Ft
- 503 Bluff School Rd
- Kernersville, NC
Stunning 5 bedroom home on One acre with Luxurious Finishes throughout. The exceptional home offers a spacious and beautifully designed open floor plan. Custom built-ins add both elegance and functionality throughout the home. Remote blinds throughout the home. The expansive primary suite is a true retreat, featuring a double-sided fireplace that warms both the bedroom and the spa like bathroom.
Phyllis Wyatt Real Broker LLC
