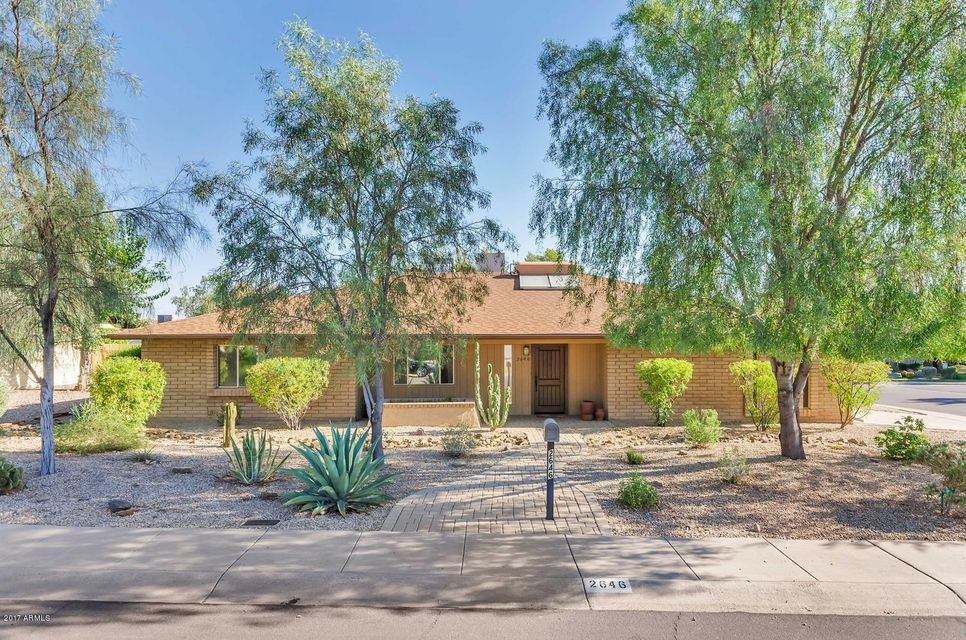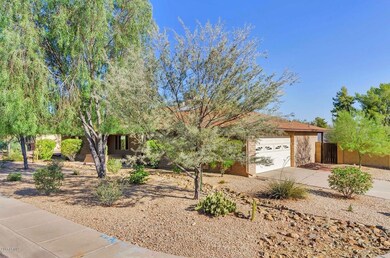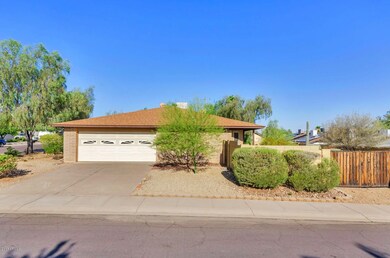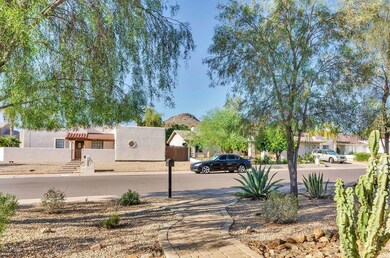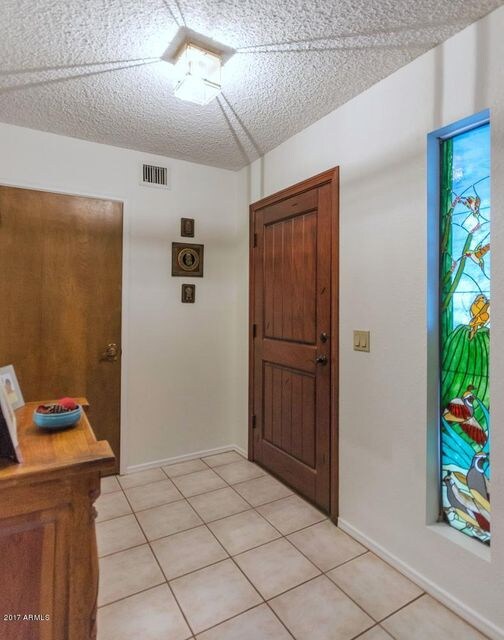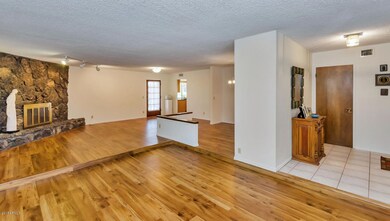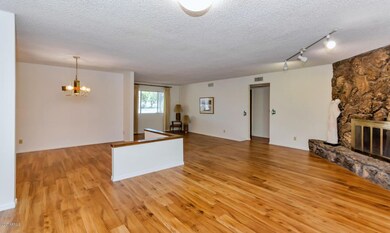
2646 E Vista Dr Phoenix, AZ 85032
Paradise Valley NeighborhoodHighlights
- RV Gated
- Wood Flooring
- No HOA
- Mountain View
- Corner Lot
- Covered Patio or Porch
About This Home
As of February 2021Wonderful home near the base of the Phoenix Mountain Preserve. Enjoy this quaint neighborhood w/ mountain views & a short walk to the trailhead. Charming 3 bedroom, 2 bath plus side entry two car garage w/ huge storage room & RV gate. Corner lot w/ a private backyard & mountain views from the front & back yards as well as a few of the rooms in the home. You are greeted w/ a pavered front walkway & a newer, rich mahogany front door. Handsome laminate flooring in main living areas. Remodeled eat-in kitchen w/ wood floors, dual pane windows, zodiac quartz counters & stylish cabinetry. Newer roof w/ transferable warranty. Newer A/C & duct work in attic plus newer evaporative cooling system - it has both! Solar water heater. Refrigerator, washer & dryer all included! Spacious master suite ... has character w/ charming built-ins, a walk-in closet w/ 'his & hers' sides, remodeled bathroom w/ dual sinks and a door to the back patio. Nicely sized secondary bedrooms and full second bath in the hall. Huge laundry room with folding table, hanging bar, plus lots of extra storage cabinetry. This is a well maintained home in a great location close to hiking, freeway access, and in the desirable Paradise Valley School District. A must see!
Home Details
Home Type
- Single Family
Est. Annual Taxes
- $1,463
Year Built
- Built in 1980
Lot Details
- 8,971 Sq Ft Lot
- Desert faces the front and back of the property
- Block Wall Fence
- Corner Lot
- Front Yard Sprinklers
- Sprinklers on Timer
Parking
- 2 Car Garage
- Side or Rear Entrance to Parking
- Garage Door Opener
- RV Gated
Home Design
- Composition Roof
- Block Exterior
- Siding
Interior Spaces
- 1,950 Sq Ft Home
- 1-Story Property
- Ceiling Fan
- Double Pane Windows
- Family Room with Fireplace
- Mountain Views
Kitchen
- Eat-In Kitchen
- Built-In Microwave
- Dishwasher
Flooring
- Wood
- Carpet
- Linoleum
- Laminate
- Tile
Bedrooms and Bathrooms
- 3 Bedrooms
- Walk-In Closet
- Remodeled Bathroom
- 2 Bathrooms
- Dual Vanity Sinks in Primary Bathroom
Laundry
- Laundry in unit
- Dryer
- Washer
Outdoor Features
- Covered Patio or Porch
Schools
- Palomino Primary Elementary School
- Greenway Middle School
- North Canyon High School
Utilities
- Refrigerated and Evaporative Cooling System
- Heating Available
- High-Efficiency Water Heater
- High Speed Internet
- Cable TV Available
Community Details
- No Home Owners Association
- Papago 77 Lot 1 82 Subdivision
Listing and Financial Details
- Tax Lot 22
- Assessor Parcel Number 214-53-058
Ownership History
Purchase Details
Home Financials for this Owner
Home Financials are based on the most recent Mortgage that was taken out on this home.Purchase Details
Home Financials for this Owner
Home Financials are based on the most recent Mortgage that was taken out on this home.Purchase Details
Similar Homes in Phoenix, AZ
Home Values in the Area
Average Home Value in this Area
Purchase History
| Date | Type | Sale Price | Title Company |
|---|---|---|---|
| Warranty Deed | $410,000 | Empire West Title Agency Llc | |
| Warranty Deed | $272,000 | Old Republic Title Agency | |
| Interfamily Deed Transfer | -- | -- |
Mortgage History
| Date | Status | Loan Amount | Loan Type |
|---|---|---|---|
| Open | $369,000 | New Conventional | |
| Previous Owner | $267,073 | FHA |
Property History
| Date | Event | Price | Change | Sq Ft Price |
|---|---|---|---|---|
| 05/20/2023 05/20/23 | Off Market | $410,000 | -- | -- |
| 02/09/2021 02/09/21 | Sold | $410,000 | 0.0% | $210 / Sq Ft |
| 01/18/2021 01/18/21 | Pending | -- | -- | -- |
| 01/14/2021 01/14/21 | For Sale | $410,000 | +50.7% | $210 / Sq Ft |
| 08/18/2017 08/18/17 | Sold | $272,000 | -2.5% | $139 / Sq Ft |
| 08/17/2017 08/17/17 | Price Changed | $279,000 | 0.0% | $143 / Sq Ft |
| 07/11/2017 07/11/17 | Pending | -- | -- | -- |
| 07/01/2017 07/01/17 | For Sale | $279,000 | -- | $143 / Sq Ft |
Tax History Compared to Growth
Tax History
| Year | Tax Paid | Tax Assessment Tax Assessment Total Assessment is a certain percentage of the fair market value that is determined by local assessors to be the total taxable value of land and additions on the property. | Land | Improvement |
|---|---|---|---|---|
| 2025 | $1,692 | $20,055 | -- | -- |
| 2024 | $1,654 | $19,100 | -- | -- |
| 2023 | $1,654 | $37,710 | $7,540 | $30,170 |
| 2022 | $1,638 | $29,550 | $5,910 | $23,640 |
| 2021 | $1,665 | $26,410 | $5,280 | $21,130 |
| 2020 | $1,608 | $25,320 | $5,060 | $20,260 |
| 2019 | $1,615 | $23,250 | $4,650 | $18,600 |
| 2018 | $1,557 | $21,170 | $4,230 | $16,940 |
| 2017 | $1,487 | $20,310 | $4,060 | $16,250 |
| 2016 | $1,463 | $19,620 | $3,920 | $15,700 |
| 2015 | $1,357 | $18,160 | $3,630 | $14,530 |
Agents Affiliated with this Home
-

Seller's Agent in 2021
Vicky Luu
Romano Realty LLC
(480) 648-6696
1 in this area
37 Total Sales
-
J
Buyer's Agent in 2021
Jason Mitchell
Jason Mitchell Real Estate
-

Buyer Co-Listing Agent in 2021
Michael Kurek
RC Realty
(480) 399-5853
3 in this area
43 Total Sales
-

Seller's Agent in 2017
Kellie Parten
HomeSmart
(480) 586-1687
25 in this area
108 Total Sales
-
V
Seller Co-Listing Agent in 2017
Vicki Best
HomeSmart
(480) 888-6772
17 in this area
64 Total Sales
-
L
Buyer's Agent in 2017
Lanh Huynh
West USA Realty
(602) 703-9647
1 in this area
34 Total Sales
Map
Source: Arizona Regional Multiple Listing Service (ARMLS)
MLS Number: 5627787
APN: 214-53-058
- 2715 E Vista Dr
- 2809 E Hillery Dr
- 2525 E Nisbet Rd
- 2508 E Hillery Dr
- 14616 N 28th Place
- 14830 N 28th Place
- 15049 N 25th Place
- 14848 N 29th St
- 16226 N 29th St
- 15231 N 25th Place
- 2941 E Nisbet Ct
- 15220 N 24th Place
- 14220 N Cave Creek Rd
- 14801 N 23rd Place
- 15402 N 28th St Unit 112
- 15402 N 28th St Unit 226
- 15402 N 28th St Unit 105
- 15402 N 28th St Unit 205
- 14401 N 29th St
- 15049 N 23rd Place
