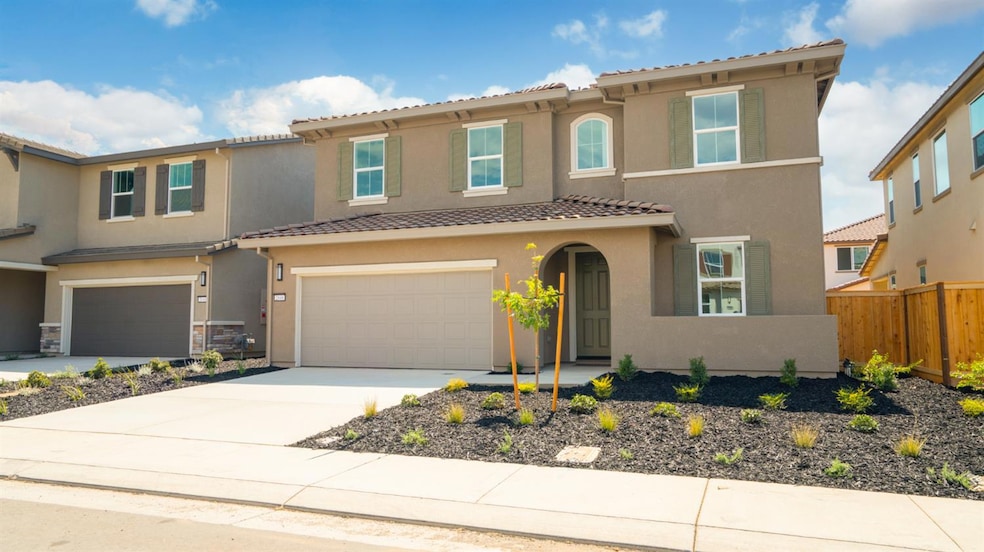PENDING
NEW CONSTRUCTION
2646 Hamilton Dr Lodi, CA 95242
Central Lodi NeighborhoodEstimated payment $4,226/month
Total Views
1,954
4
Beds
3.5
Baths
2,750
Sq Ft
$250
Price per Sq Ft
Highlights
- New Construction
- Marble Bathroom Countertops
- Great Room
- Engineered Wood Flooring
- Loft
- Quartz Countertops
About This Home
Discover this exceptional Hemingway home. Included features: a welcoming covered porch; a generous great room, a gourmet kitchen offering quartz countertops, a center island and a walk-in pantry; a spacious dining room; a convenient laundry; a luxurious primary suite showcasing an expansive walk-in closet and a private bath; an airy loft; a flex room and a covered patio. This home also offers vinyl plank flooring and additional windows in select rooms. Visit today!
Home Details
Home Type
- Single Family
Year Built
- Built in 2025 | New Construction
Lot Details
- 5,100 Sq Ft Lot
- Wood Fence
- Front Yard Sprinklers
Parking
- 2 Car Attached Garage
- Garage Door Opener
Home Design
- Slab Foundation
- Frame Construction
- Concrete Roof
Interior Spaces
- 2,750 Sq Ft Home
- 2-Story Property
- Great Room
- Formal Dining Room
- Loft
Kitchen
- Breakfast Area or Nook
- Walk-In Pantry
- Built-In Electric Oven
- Gas Cooktop
- Range Hood
- Microwave
- Dishwasher
- Kitchen Island
- Quartz Countertops
- Disposal
Flooring
- Engineered Wood
- Carpet
- Vinyl
Bedrooms and Bathrooms
- 4 Bedrooms
- Primary Bedroom Upstairs
- Bathroom on Main Level
- Marble Bathroom Countertops
- Dual Sinks
- Low Flow Toliet
- Bathtub with Shower
- Low Flow Shower
Laundry
- Laundry in unit
- Washer and Dryer Hookup
Home Security
- Carbon Monoxide Detectors
- Fire and Smoke Detector
- Fire Suppression System
Utilities
- Central Heating and Cooling System
- Heating System Uses Natural Gas
- Three-Phase Power
- Sewer in Street
- Cable TV Available
Additional Features
- ENERGY STAR Qualified Appliances
- Covered Patio or Porch
Community Details
- Built by Richmond American
Listing and Financial Details
- Assessor Parcel Number 058-890-45
Map
Create a Home Valuation Report for This Property
The Home Valuation Report is an in-depth analysis detailing your home's value as well as a comparison with similar homes in the area
Home Values in the Area
Average Home Value in this Area
Property History
| Date | Event | Price | List to Sale | Price per Sq Ft | Prior Sale |
|---|---|---|---|---|---|
| 10/17/2025 10/17/25 | Sold | $689,470 | 0.0% | $251 / Sq Ft | View Prior Sale |
| 10/14/2025 10/14/25 | Off Market | $689,470 | -- | -- | |
| 10/04/2025 10/04/25 | Price Changed | $689,470 | +0.3% | $251 / Sq Ft | |
| 10/02/2025 10/02/25 | Price Changed | $687,081 | -0.4% | $250 / Sq Ft | |
| 08/28/2025 08/28/25 | Price Changed | $689,925 | +0.4% | $251 / Sq Ft | |
| 07/22/2025 07/22/25 | For Sale | $686,925 | -- | $250 / Sq Ft |
Source: Bay Area Real Estate Information Services (BAREIS)
Source: Bay Area Real Estate Information Services (BAREIS)
MLS Number: 225084068
Nearby Homes
- 2647 Hickory Ln
- 2653 Hickory Ln
- 2635 Hickory Ln
- 2659 Hickory Ln
- 2664 Hamilton Dr
- 2651 Hamilton Dr
- 2663 Hamilton Dr
- 2633 Persimmon St
- 2509 Persimmon St
- 2628 Persimmon St
- 2517 Grove St
- 2448 Satin Leaf St
- 2460 Satin Leaf St
- 2784 Grove St
- 2013 Van Ruiten Dr
- 2925 Fuchsia Dr
- 2905 Zinnia Way
- 2340 Bellows Way
- 2246 Katzakian Way
- 1820 Van Ruiten Dr
Your Personal Tour Guide
Ask me questions while you tour the home.

