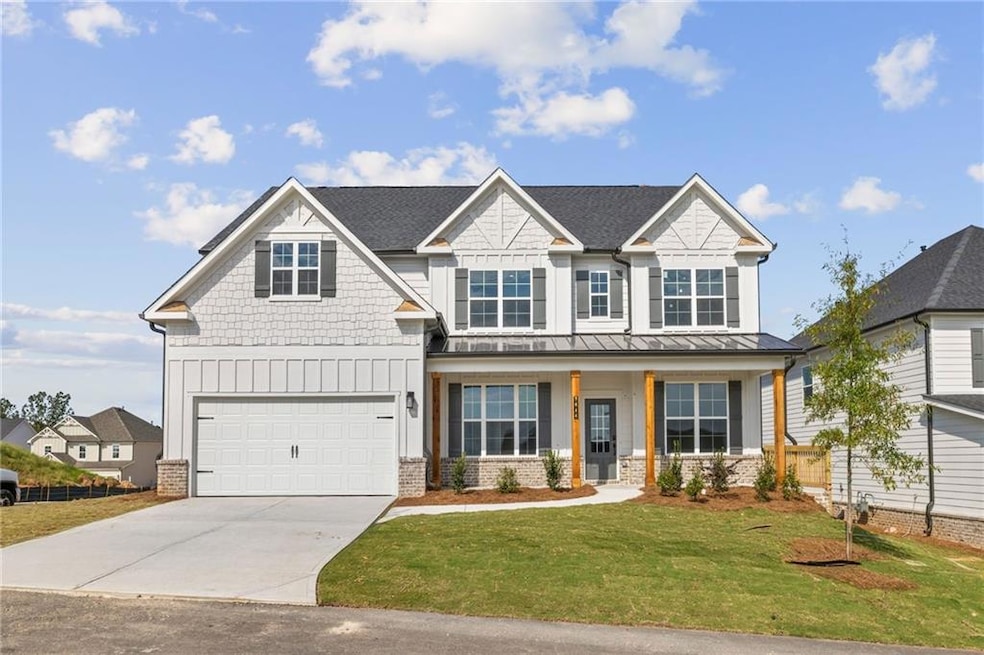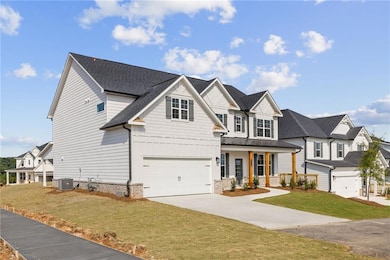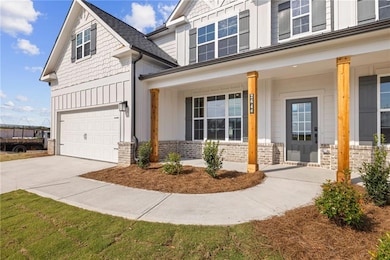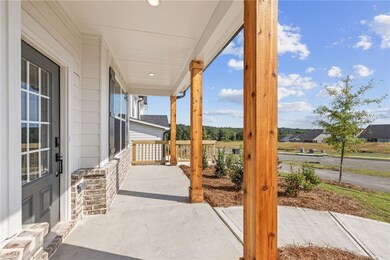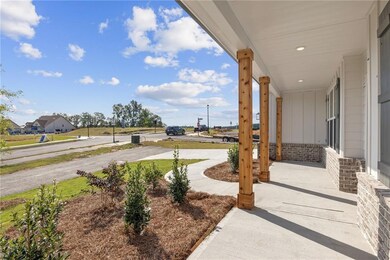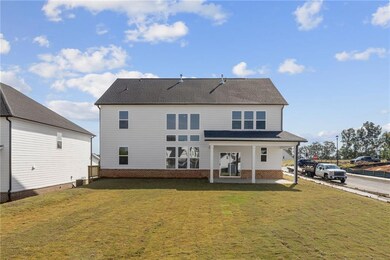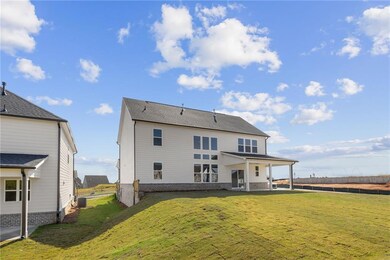2646 Harbor Ridge Pass Gainesville, GA 30507
Estimated payment $3,317/month
Highlights
- View of Trees or Woods
- Wood Flooring
- Second Story Great Room
- Clubhouse
- Farmhouse Style Home
- Stone Countertops
About This Home
Welcome to Your Dream Home – The Birch Floorplan at The Estates at Gainesville Township. Experience elevated living in The Birch, a beautifully designed 2-story, 3,072 sq ft home located in The Estates at Gainesville Township—a thoughtfully planned community nestled at the foothills of the Blue Ridge Mountains. This new construction home offers the perfect blend of modern comfort, scenic beauty, and resort-style amenities. Thoughtfully designed for today’s lifestyle, the home features 5 spacious bedrooms and 4 full bathrooms, including a main-level guest suite with an attached bath, ideal for extended family or overnight guests. A flex room on the main floor provides a quiet space for working from home, while the stunning two-story family room with soaring ceilings and expansive windows fills the home with natural light and warmth. Modern touches include smart home technology, energy-efficient systems, and covered front and rear porches, perfect for relaxing and enjoying serene views of the surrounding mountains. As a resident of The Estates at Gainesville Township, you’ll enjoy access to an exceptional array of community amenities, including a clubhouse, gym, swimming pool, tennis and pickleball courts, dog park, and walking trails. The community is conveniently located just minutes from North East Georgia Medical Center, Publix, Kroger, and the Historic Gainesville Square, home to quaint shops and local dining. Don’t miss your chance to own a stunning new home in Gainesville’s most desirable community—perfectly suited for today’s active, connected lifestyle. Photos are for illustrative purposes only.
Home Details
Home Type
- Single Family
Year Built
- Built in 2025 | Under Construction
Lot Details
- 10,324 Sq Ft Lot
- Lot Dimensions are 156 x 65
- Property fronts an easement
- Private Entrance
- Landscaped
- Level Lot
- Cleared Lot
- Back and Front Yard
HOA Fees
- $125 Monthly HOA Fees
Parking
- 2 Car Attached Garage
- Front Facing Garage
- Garage Door Opener
Home Design
- Farmhouse Style Home
- Slab Foundation
- Shingle Roof
- Composition Roof
- Three Sided Brick Exterior Elevation
- HardiePlank Type
Interior Spaces
- 3,072 Sq Ft Home
- 2-Story Property
- Crown Molding
- Ceiling height of 9 feet on the main level
- Recessed Lighting
- Ventless Fireplace
- Self Contained Fireplace Unit Or Insert
- Electric Fireplace
- Double Pane Windows
- Insulated Windows
- Window Treatments
- Family Room with Fireplace
- Second Story Great Room
- Living Room
- Formal Dining Room
- Views of Woods
- Permanent Attic Stairs
Kitchen
- Open to Family Room
- Eat-In Kitchen
- Breakfast Bar
- Walk-In Pantry
- Gas Oven
- Microwave
- Dishwasher
- Kitchen Island
- Stone Countertops
- White Kitchen Cabinets
- Disposal
Flooring
- Wood
- Carpet
- Tile
- Luxury Vinyl Tile
Bedrooms and Bathrooms
- Split Bedroom Floorplan
- Dual Vanity Sinks in Primary Bathroom
- Low Flow Plumbing Fixtures
- Separate Shower in Primary Bathroom
Laundry
- Laundry Room
- Laundry in Hall
- Laundry on upper level
- Electric Dryer Hookup
Home Security
- Security System Owned
- Smart Home
- Fire and Smoke Detector
Outdoor Features
- Covered Patio or Porch
- Exterior Lighting
Location
- Property is near shops
Schools
- New Holland Elementary School
- Gainesville East Middle School
- Gainesville High School
Utilities
- Zoned Heating and Cooling
- Underground Utilities
- 220 Volts
- 110 Volts
- Gas Water Heater
- Cable TV Available
Listing and Financial Details
- Home warranty included in the sale of the property
- Tax Lot 34
Community Details
Overview
- $1,000 Initiation Fee
- The Estates At Gainesville Township Subdivision
- Rental Restrictions
Amenities
- Clubhouse
Recreation
- Tennis Courts
- Pickleball Courts
- Community Pool
- Dog Park
- Trails
Map
Home Values in the Area
Average Home Value in this Area
Property History
| Date | Event | Price | List to Sale | Price per Sq Ft |
|---|---|---|---|---|
| 11/12/2025 11/12/25 | Off Market | $509,990 | -- | -- |
| 10/10/2025 10/10/25 | Price Changed | $509,990 | -1.9% | $166 / Sq Ft |
| 09/18/2025 09/18/25 | Price Changed | $519,990 | -1.9% | $169 / Sq Ft |
| 09/17/2025 09/17/25 | Price Changed | $529,990 | -2.8% | $173 / Sq Ft |
| 09/03/2025 09/03/25 | Price Changed | $544,990 | -3.7% | $177 / Sq Ft |
| 08/08/2025 08/08/25 | For Sale | $565,930 | -- | $184 / Sq Ft |
Source: First Multiple Listing Service (FMLS)
MLS Number: 7627950
- 2622 Harbor Ridge Pass
- 2542 Harbor Ridge Pass Unit LOT 342
- 2530 Harbor Ridge Pass Unit LOT 345
- 2642 Harbor Ridge Pass Unit 33
- 2638 Harbor Ridge Pass Unit LOT 32
- 2618 Harbor Ridge Pass
- 2622 Harbor Ridge Pass Unit LOT 29
- 2626 Harbor Ridge Pass
- 2638 Harbor Ridge Pass
- 2630 Harbor Ridge Pass
- 2630 Harbor Ridge Pass Unit LOT 31
- 2642 Harbor Ridge Pass
- 2646 Harbor Ridge Pass Unit 34
- Sapling Plan at The Estates at Gainesville Township
- Guava Plan at The Estates at Gainesville Township
- Birch Plan at The Estates at Gainesville Township
- 2684 Harbor Ridge Pass Unit LOT 42
- 2676 Harbor Ridge Pass
- 2676 Harbor Ridge Pass Unit LOT 40
- 2650 Harbor Ridge Pass
- 2642 Shady Valley Rd
- 1368 Harrison Dr
- 1000 Lenox Park Place
- 1000 New Holland Way NE
- 626 Liberty Park Dr
- 78 Liberty Court Dr
- 47 Quarry St
- 3700 Limestone Pkwy
- 504 John Harm Way Unit Valehaven
- 504 John Harm Way Unit Vandermeer
- 900 Elm Grove Ave
- 100 Foothills Pkwy NE
- 3160 Legacy Glen Path
- 3237 Lilac Crk Trail
- 106 Spring St
- 3342 Lilac Crk Trail
- 3278 Lilac Crk Trail
- 3337 Lilac Crk Trail
- 3325 Lilac Crk Trail
- 3317 Lilac Crk Trail
