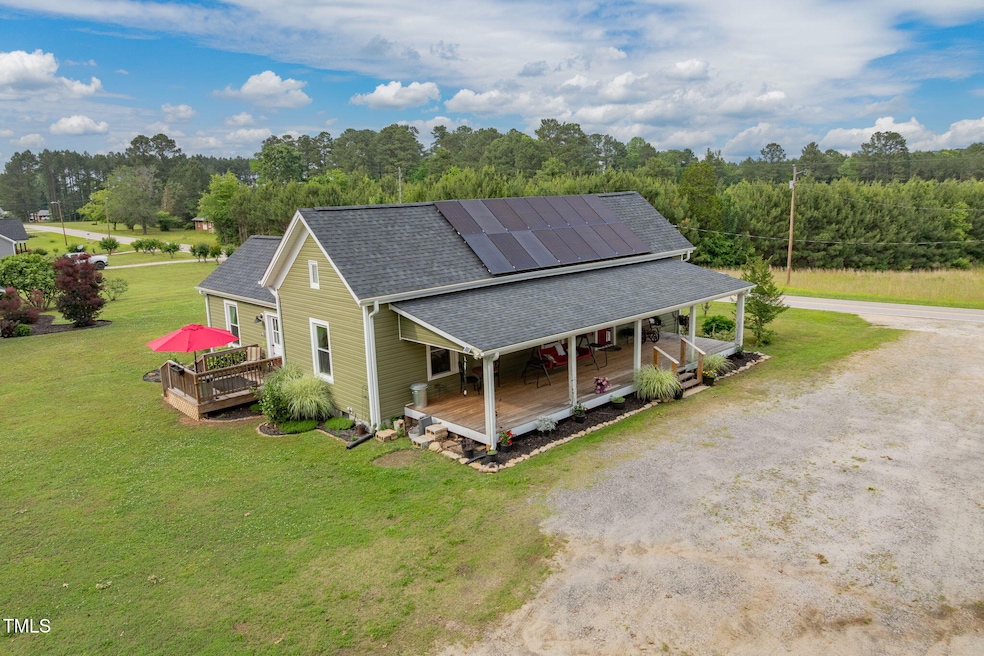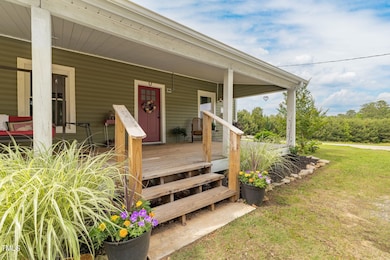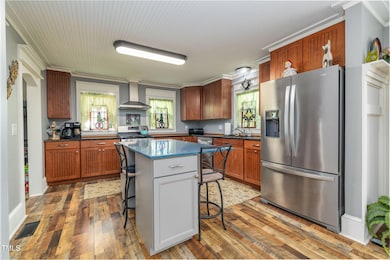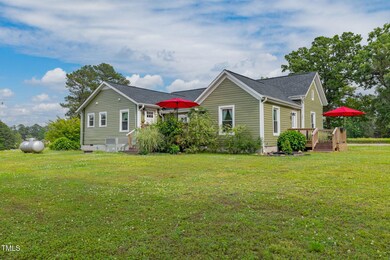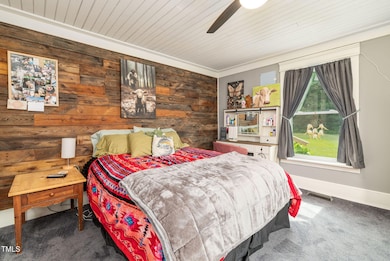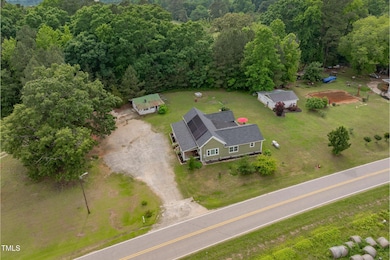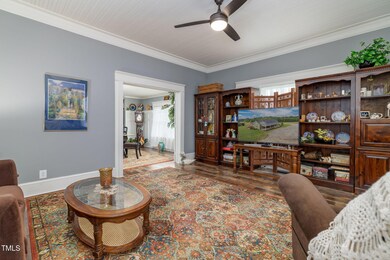
2646 Laurel Mill-Centerville Rd Louisburg, NC 27549
Highlights
- Craftsman Architecture
- Luxury Vinyl Tile Flooring
- 2 Car Garage
- No HOA
- Central Heating and Cooling System
- 1-Story Property
About This Home
As of July 2025This beautifully renovated early 1900s Craftsman-Bungalow blends timeless charm with modern updates and is 100% move-in ready. Featuring approximately 1,900 square feet of finished living space, this 3-bedroom, 2-bath home has been taken down to the studs and rebuilt with care and quality throughout. Recent renovations include all-new LVP flooring, fresh carpet, new drywall, paint, energy-efficient windows, updated roofing, and beautifully finished kitchens and baths with new cabinetry, countertops, fixtures, and appliances. The result is a seamless fusion of classic design and today's most desired features. Set on a peaceful lot, this property also offers a detached 2-car garage and a separate outbuilding that's ideal for storing lawn equipment, tools, or hobby gear. What truly sets this home apart is its fully paid-off solar electric system—a $16,000 investment by the current owner that keeps electric bills as low as $28/month! That's unbeatable efficiency and long-term savings for the next lucky owner. Centrally located just 15 minutes from downtown Louisburg, 25 minutes from Warrenton, and 30 minutes from Youngsville and Wake Forest, this location makes commuting or running errands a breeze while still providing space and privacy. Renovated homes with this level of care, energy efficiency, and flexibility rarely come available—schedule your showing today before this one's gone!
Last Agent to Sell the Property
Coldwell Banker Advantage License #291401 Listed on: 05/22/2025

Home Details
Home Type
- Single Family
Est. Annual Taxes
- $1,670
Year Built
- Built in 1901
Lot Details
- 1.09 Acre Lot
Parking
- 2 Car Garage
- 6 Open Parking Spaces
Home Design
- Craftsman Architecture
- Bungalow
- Pillar, Post or Pier Foundation
- Composition Roof
- Vinyl Siding
Interior Spaces
- 1,909 Sq Ft Home
- 1-Story Property
- Basement
- Crawl Space
Flooring
- Carpet
- Luxury Vinyl Tile
Bedrooms and Bathrooms
- 3 Bedrooms
- 2 Full Bathrooms
Schools
- Laurel Mill Elementary School
- Terrell Lane Middle School
- Louisburg High School
Utilities
- Central Heating and Cooling System
- Well
- Septic Tank
Community Details
- No Home Owners Association
Listing and Financial Details
- Assessor Parcel Number 2868-17-0975
Similar Homes in Louisburg, NC
Home Values in the Area
Average Home Value in this Area
Property History
| Date | Event | Price | Change | Sq Ft Price |
|---|---|---|---|---|
| 07/15/2025 07/15/25 | Sold | $340,000 | -2.9% | $178 / Sq Ft |
| 06/14/2025 06/14/25 | Pending | -- | -- | -- |
| 05/22/2025 05/22/25 | Price Changed | $349,990 | 0.0% | $183 / Sq Ft |
| 05/22/2025 05/22/25 | For Sale | $349,900 | -- | $183 / Sq Ft |
Tax History Compared to Growth
Agents Affiliated with this Home
-
Scott Watson

Seller's Agent in 2025
Scott Watson
Coldwell Banker Advantage
(804) 840-4630
224 Total Sales
-
Kelly Reithmeyer
K
Buyer's Agent in 2025
Kelly Reithmeyer
Keller Williams Realty Cary
(919) 914-1904
49 Total Sales
Map
Source: Doorify MLS
MLS Number: 10098026
- Off Hwy 261 Unit LotWP001
- 5905 N Carolina 561
- Off Hwy 261 Unit LotWP002
- 1395 Vaiden Rd
- 973 Vaiden Rd
- 0 Vaiden Rd Unit 10102990
- 917 Vaiden Rd
- 6322 N Carolina 561
- 3787 N Carolina 58
- 137 Vaiden Rd
- 0 Ruffin St Unit LotWP001 22913858
- 861 Raymond Tharrington Rd
- 348 Raymond Tharrington Rd
- 352 Leonard Rd
- 7289 N Carolina 561
- 366 Wood Rd
- 317 Brewer Rd
- 480 Ernest Turner Rd
- 50 Green Pastures Rd
- 0000 Echo Ln
