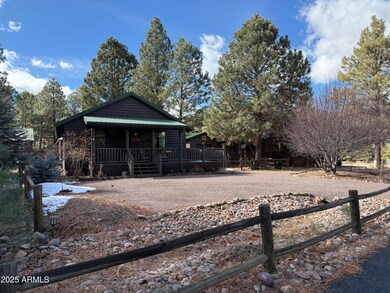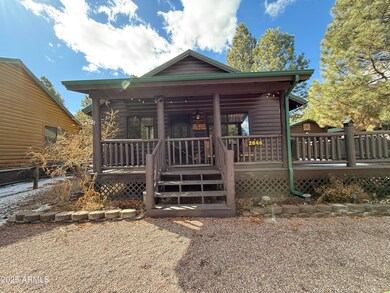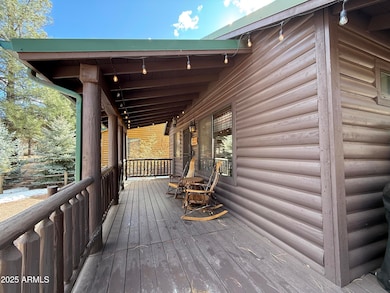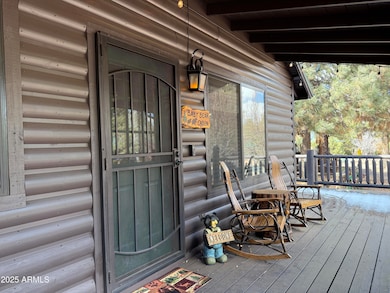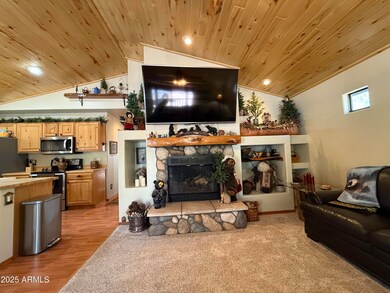
2646 Lodge Loop Overgaard, AZ 85933
Highlights
- Vaulted Ceiling
- 1 Fireplace
- Private Yard
- Capps Elementary School Rated A-
- Furnished
- Tennis Courts
About This Home
As of April 2025Nestled among the pines, this well-kept cabin blends charm and comfort. The spacious front porch invites relaxation, while the thoughtfully designed interior includes warm, inviting details throughout. The recently renovated kitchen features beautiful butcher block countertops and a modern farmhouse sink. The primary suite includes a sliding back door that leads to a cozy patio, offering easy access to the backyard. Move-in ready and full of character—don't miss this woodland escape!
Last Agent to Sell the Property
ProSmart Realty License #SA698439000 Listed on: 02/26/2025

Home Details
Home Type
- Single Family
Est. Annual Taxes
- $1,353
Year Built
- Built in 2001
Lot Details
- 6,068 Sq Ft Lot
- Wire Fence
- Private Yard
HOA Fees
- $124 Monthly HOA Fees
Parking
- 2 Open Parking Spaces
Home Design
- Wood Frame Construction
- Metal Roof
Interior Spaces
- 936 Sq Ft Home
- 1-Story Property
- Furnished
- Vaulted Ceiling
- 1 Fireplace
Kitchen
- Kitchen Updated in 2024
- Eat-In Kitchen
- Electric Cooktop
Flooring
- Floors Updated in 2024
- Carpet
- Laminate
Bedrooms and Bathrooms
- 2 Bedrooms
- Primary Bathroom is a Full Bathroom
- 2 Bathrooms
Outdoor Features
- Covered patio or porch
- Outdoor Storage
Schools
- Capps Elementary School
- Mogollon Jr High Middle School
- Mogollon High School
Utilities
- Cooling System Updated in 2023
- Central Air
- Heating System Uses Propane
Listing and Financial Details
- Tax Lot 100
- Assessor Parcel Number 206-49-100
Community Details
Overview
- Association fees include ground maintenance
- Lighthouse Managemen Association, Phone Number (623) 691-6500
- Bison Ranch Subdivision
Recreation
- Tennis Courts
- Community Playground
Ownership History
Purchase Details
Home Financials for this Owner
Home Financials are based on the most recent Mortgage that was taken out on this home.Purchase Details
Home Financials for this Owner
Home Financials are based on the most recent Mortgage that was taken out on this home.Purchase Details
Home Financials for this Owner
Home Financials are based on the most recent Mortgage that was taken out on this home.Purchase Details
Home Financials for this Owner
Home Financials are based on the most recent Mortgage that was taken out on this home.Similar Homes in Overgaard, AZ
Home Values in the Area
Average Home Value in this Area
Purchase History
| Date | Type | Sale Price | Title Company |
|---|---|---|---|
| Warranty Deed | $320,000 | Magnus Title | |
| Warranty Deed | $185,000 | Equitable Title | |
| Warranty Deed | $117,000 | First American Title Ins Co | |
| Warranty Deed | $143,685 | First American Title |
Mortgage History
| Date | Status | Loan Amount | Loan Type |
|---|---|---|---|
| Previous Owner | $166,500 | New Conventional | |
| Previous Owner | $93,600 | New Conventional | |
| Previous Owner | $131,250 | Unknown | |
| Previous Owner | $114,948 | New Conventional |
Property History
| Date | Event | Price | Change | Sq Ft Price |
|---|---|---|---|---|
| 04/07/2025 04/07/25 | Sold | $320,000 | -2.7% | $342 / Sq Ft |
| 02/26/2025 02/26/25 | For Sale | $329,000 | +77.8% | $351 / Sq Ft |
| 08/12/2020 08/12/20 | Sold | $185,000 | 0.0% | $198 / Sq Ft |
| 08/12/2020 08/12/20 | Sold | $185,000 | 0.0% | $198 / Sq Ft |
| 07/07/2020 07/07/20 | Pending | -- | -- | -- |
| 07/06/2020 07/06/20 | For Sale | $185,000 | 0.0% | $198 / Sq Ft |
| 06/20/2020 06/20/20 | Pending | -- | -- | -- |
| 06/17/2020 06/17/20 | For Sale | $185,000 | +58.1% | $198 / Sq Ft |
| 05/26/2016 05/26/16 | Sold | $117,000 | 0.0% | $125 / Sq Ft |
| 05/26/2016 05/26/16 | Sold | $117,000 | -7.1% | $125 / Sq Ft |
| 04/29/2016 04/29/16 | Pending | -- | -- | -- |
| 09/18/2015 09/18/15 | Price Changed | $125,900 | -5.3% | $135 / Sq Ft |
| 08/18/2015 08/18/15 | Price Changed | $132,900 | -1.5% | $142 / Sq Ft |
| 09/30/2014 09/30/14 | For Sale | $134,900 | -- | $144 / Sq Ft |
Tax History Compared to Growth
Tax History
| Year | Tax Paid | Tax Assessment Tax Assessment Total Assessment is a certain percentage of the fair market value that is determined by local assessors to be the total taxable value of land and additions on the property. | Land | Improvement |
|---|---|---|---|---|
| 2026 | $1,353 | -- | -- | -- |
| 2025 | $1,319 | $20,259 | $1,754 | $18,505 |
| 2024 | $1,257 | $20,637 | $1,754 | $18,883 |
| 2023 | $1,319 | $18,657 | $981 | $17,676 |
| 2022 | $1,257 | $0 | $0 | $0 |
| 2021 | $1,243 | $0 | $0 | $0 |
| 2020 | $1,208 | $0 | $0 | $0 |
| 2019 | $1,105 | $0 | $0 | $0 |
| 2018 | $1,055 | $0 | $0 | $0 |
| 2017 | $1,016 | $0 | $0 | $0 |
| 2016 | $968 | $0 | $0 | $0 |
| 2015 | $902 | $8,607 | $2,400 | $6,207 |
Agents Affiliated with this Home
-

Seller's Agent in 2025
Madison Nigh
ProSmart Realty
(623) 792-0625
1 in this area
25 Total Sales
-
R
Buyer's Agent in 2025
Ronald Humphrey
Limitless Real Estate
(602) 230-7600
1 in this area
12 Total Sales
-

Buyer Co-Listing Agent in 2025
Blake Clark
Limitless Real Estate
(480) 845-3833
1 in this area
414 Total Sales
-

Seller's Agent in 2020
Felice Katz-Bobo
Real Broker
(928) 242-2200
13 in this area
226 Total Sales
-

Buyer's Agent in 2020
Carissa Nickols
Dominion Group Properties
(928) 240-1376
104 in this area
125 Total Sales
-
S
Seller's Agent in 2016
Sally Nebiker
HomeSmart
Map
Source: Arizona Regional Multiple Listing Service (ARMLS)
MLS Number: 6825418
APN: 206-49-100
- 2655 Lodge Loop
- 2691 Palomino Trail
- 2676 Lodge Loop
- 2649 Palomino Trail
- 2706 Palomino Trail
- 2708 High Pine Loop
- 2664 Palomino Trail
- 2711 High Pine Loop
- 2344 S Buffalo Loop
- 2353 S Buffalo Loop
- 2399 Quarter Horse Trail Unit 141
- 2351 Quarter Horse Trail Unit 134
- 2361 Quarter Horse Trail Unit 132
- 2361 Quarter Horse Trail Unit D232
- 2395 Quarter Horse Trail Unit 133
- 2345 Quarter Horse Trail Unit 222
- 2407 Quarter Horse Trail Unit 131
- 2407 Quarter Horse Trail
- 2391 Quarter Horse Trail Unit 125

