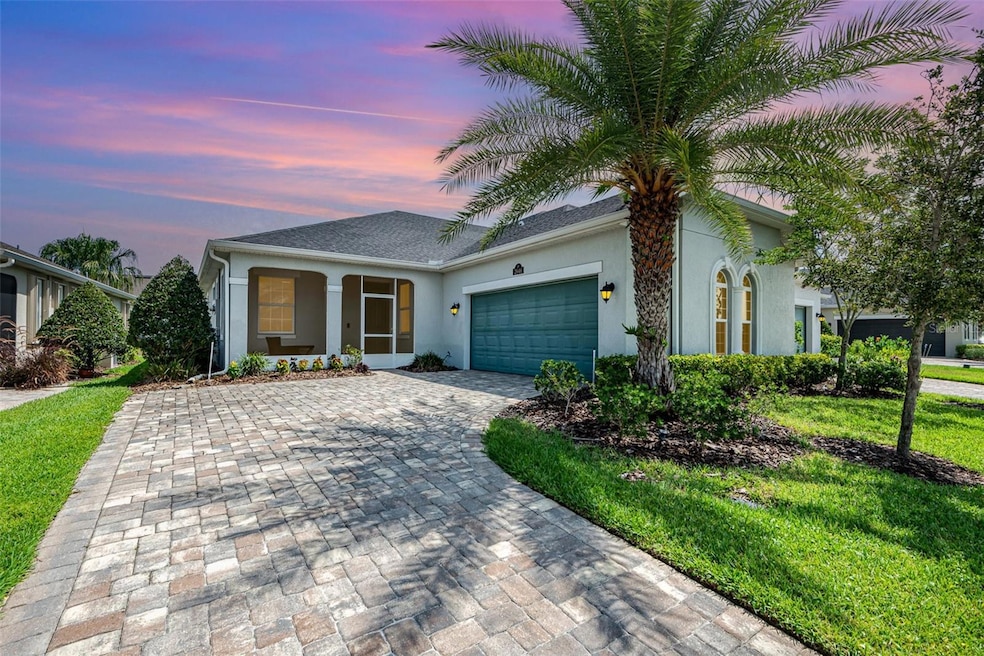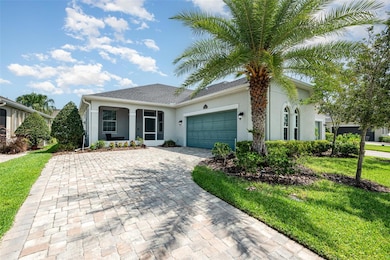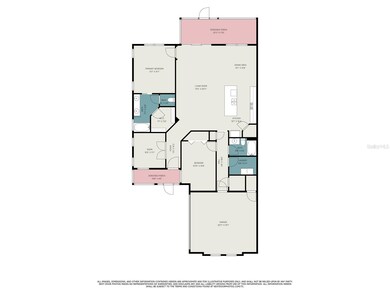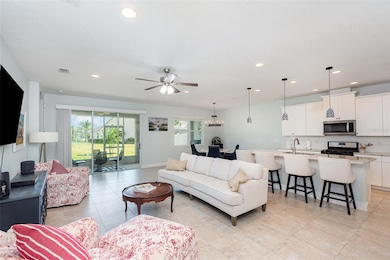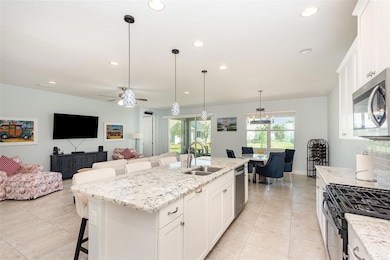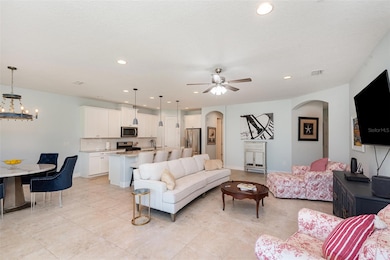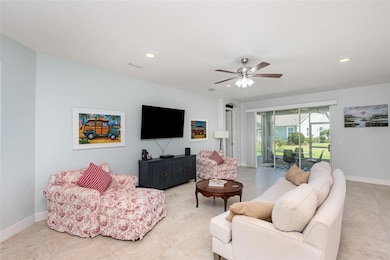
2646 Spur Dr Melbourne, FL 32940
Estimated payment $3,288/month
Highlights
- Fitness Center
- Open Floorplan
- Coastal Architecture
- Viera Elementary School Rated A
- Clubhouse
- Engineered Wood Flooring
About This Home
This Luxurious 2-bedroom, 2-bath property, with private office, is exquisitely built with all of the upgrades nestled in the heart of Viera's Loren Cove. Inside you will find a wonderfully open floor plan with 9' 4'' ceilings throughout, perfect for family gatherings and entertaining. The capacious Chef's Kitchen is stylishly equipped with a prep island, beautiful granite, solid wood cabinets, stainless steel appliances and ample storage. The contemporary living space is bursting with natural light and a flowing layout that is inviting and relaxing. Luxuriate in the vast Primary Suite that offers a collection of modern conveniences. The screened back patio is a great spot for morning coffee or afternoon glasses of wine. This home's exterior is entirely maintained by the HOA.
Listing Agent
DENOVO REALTY Brokerage Phone: 321-237-1887 License #3401594 Listed on: 07/21/2025

Townhouse Details
Home Type
- Townhome
Est. Annual Taxes
- $5,158
Year Built
- Built in 2018
Lot Details
- 5,663 Sq Ft Lot
- End Unit
- South Facing Home
- Cleared Lot
- Landscaped with Trees
HOA Fees
Parking
- 2 Car Attached Garage
Home Design
- Half Duplex
- Coastal Architecture
- Slab Foundation
- Shingle Roof
- Block Exterior
- Stucco
Interior Spaces
- 1,749 Sq Ft Home
- 1-Story Property
- Open Floorplan
- Coffered Ceiling
- Tray Ceiling
- Sliding Doors
- Family Room Off Kitchen
- Living Room
- Breakfast Room
- Storage Room
- Laundry Room
- Inside Utility
- Park or Greenbelt Views
Kitchen
- Eat-In Kitchen
- Range
- Microwave
- Dishwasher
- Stone Countertops
- Solid Wood Cabinet
- Disposal
Flooring
- Engineered Wood
- Ceramic Tile
Bedrooms and Bathrooms
- 2 Bedrooms
- Split Bedroom Floorplan
- Walk-In Closet
- 2 Full Bathrooms
Home Security
Outdoor Features
- Enclosed patio or porch
- Exterior Lighting
Utilities
- Central Heating and Cooling System
- Thermostat
- Underground Utilities
- Natural Gas Connected
- Tankless Water Heater
- Gas Water Heater
- Phone Available
- Cable TV Available
Additional Features
- Reclaimed Water Irrigation System
- Property is near a golf course
Listing and Financial Details
- Legal Lot and Block 6 / F
- Assessor Parcel Number 26 3616-28-F-6
- $135 per year additional tax assessments
Community Details
Overview
- Loren Cove At Addison Village / Artemis Lifestyle Association
- Visit Association Website
- Viera Association
- Loren Cove At Add Subdivision
- Association Owns Recreation Facilities
- The community has rules related to deed restrictions, allowable golf cart usage in the community
Amenities
- Clubhouse
- Community Mailbox
Recreation
- Tennis Courts
- Pickleball Courts
- Community Playground
- Fitness Center
- Community Pool
- Park
- Dog Park
Pet Policy
- Pets Allowed
Security
- Hurricane or Storm Shutters
Map
Home Values in the Area
Average Home Value in this Area
Tax History
| Year | Tax Paid | Tax Assessment Tax Assessment Total Assessment is a certain percentage of the fair market value that is determined by local assessors to be the total taxable value of land and additions on the property. | Land | Improvement |
|---|---|---|---|---|
| 2023 | $5,183 | $367,310 | $120,000 | $247,310 |
| 2022 | $3,268 | $258,080 | $0 | $0 |
| 2021 | $3,397 | $250,570 | $0 | $0 |
| 2020 | $3,360 | $247,120 | $0 | $0 |
| 2019 | $3,824 | $239,540 | $50,000 | $189,540 |
| 2018 | $840 | $50,000 | $50,000 | $0 |
| 2017 | $196 | $4,000 | $4,000 | $0 |
Property History
| Date | Event | Price | Change | Sq Ft Price |
|---|---|---|---|---|
| 07/02/2025 07/02/25 | For Sale | $435,000 | -5.1% | $249 / Sq Ft |
| 08/17/2022 08/17/22 | Sold | $458,500 | 0.0% | $262 / Sq Ft |
| 07/27/2022 07/27/22 | Pending | -- | -- | -- |
| 07/18/2022 07/18/22 | Price Changed | $458,500 | -2.2% | $262 / Sq Ft |
| 07/13/2022 07/13/22 | For Sale | $469,000 | +51.3% | $268 / Sq Ft |
| 01/24/2019 01/24/19 | Sold | $310,013 | -2.8% | $175 / Sq Ft |
| 12/15/2018 12/15/18 | Pending | -- | -- | -- |
| 10/01/2018 10/01/18 | Price Changed | $319,013 | +1.3% | $180 / Sq Ft |
| 07/02/2018 07/02/18 | Price Changed | $315,013 | +1.0% | $178 / Sq Ft |
| 06/14/2018 06/14/18 | For Sale | $312,013 | -- | $176 / Sq Ft |
Purchase History
| Date | Type | Sale Price | Title Company |
|---|---|---|---|
| Warranty Deed | $458,500 | On Point Title Services | |
| Warranty Deed | $310,100 | Attorney |
Mortgage History
| Date | Status | Loan Amount | Loan Type |
|---|---|---|---|
| Previous Owner | $274,250 | New Conventional | |
| Previous Owner | $279,013 | New Conventional |
Similar Homes in the area
Source: Stellar MLS
MLS Number: O6328858
APN: 26-36-16-28-0000F.0-0006.00
- 2455 Spur Dr
- 7823 Loren Cove Dr
- 7773 Loren Cove Dr
- 8124 Loren Cove Dr
- 7673 Loren Cove Dr
- 7935 Wyndham Dr
- 7740 Allure Dr
- 7750 Allure Dr
- 7760 Allure Dr
- 7770 Allure Dr
- 7780 Allure Dr
- 7859 Allure Dr
- 7829 Allure Dr
- 7849 Allure Dr
- 2611 Ballydoyle Ln
- 2857 Balting Place
- 2447 Spur Dr
- 2763 Trasona Dr
- 2439 Spur Dr
- 2431 Spur Dr
- 7883 Loren Cove Dr
- 2738 Spur Dr
- 2746 Spur Dr
- 7785 Wyndham Dr
- 8563 Loren Cove Dr
- 2745 Trasona Dr
- 8048 Gullen Dr
- 7775 Cache Creek Ln
- 7820 Cache Creek Ln
- 8920 Trafford Dr
- 7794 Cache Creek Ln
- 8135 Tethys Ct
- 2700 Anneleigh Cir
- 7578 Highsmith Rd
- 8212 Paragrass Ave
- 210 Wickham Lakes Dr
- 8517 Ivanhoe Dr
- 680 Wickham Lakes Dr
- 813 Lake George Dr
- 8353 Auterra Dr
