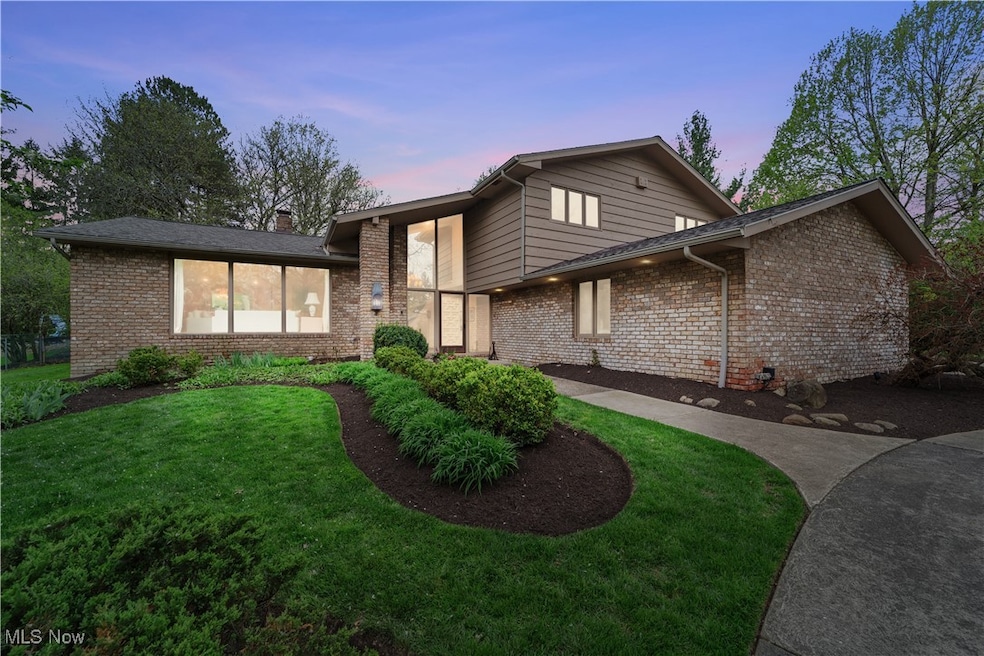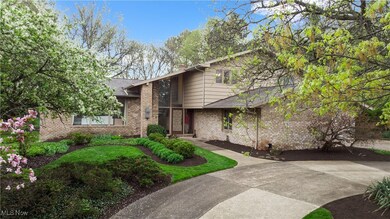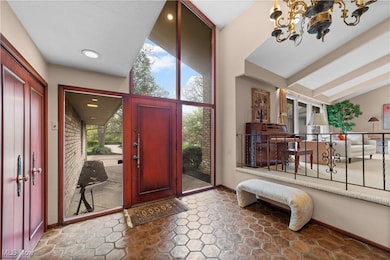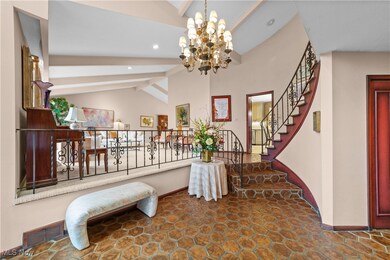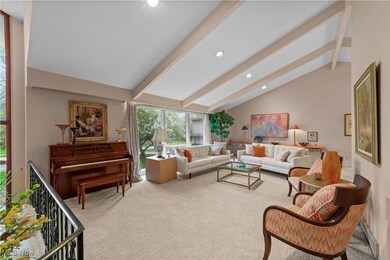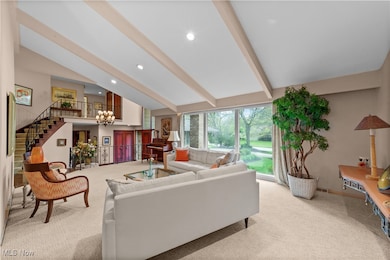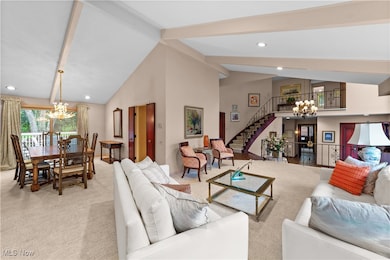
26460 Hendon Rd Beachwood, OH 44122
Highlights
- Open Floorplan
- Deck
- Hydromassage or Jetted Bathtub
- Hilltop Elementary School Rated A+
- Private Lot
- High Ceiling
About This Home
As of July 2025Welcome to this stunning five-bedroom, three-bathroom home located in the heart of Beachwood, Ohio. Nestled on a beautifully landscaped lot, this spacious residence offers the perfect blend of elegance, comfort, and modern updates. Step inside to discover an inviting open-concept living and dining area with soaring vaulted ceilings that fill the space with natural light?perfect for both entertaining and everyday living. The updated kitchen features modern appliances, a center island, and ample counter space for the home chef. Just off the kitchen, a large family room with a cozy fireplace and wet bar overlooks the serene patio, creating an ideal spot to relax or host gatherings. The primary suite is a luxurious retreat with a newly renovated bathroom that boasts high-end finishes and a spa-like atmosphere. Additional highlights include a finished basement offering extra living or recreational space, a new roof, and a convenient circular driveway that enhances curb appeal and accessibility. This home is truly a rare find in Beachwood?combining thoughtful design, generous space, and exceptional updates in a sought-after neighborhood.
Last Agent to Sell the Property
Berkshire Hathaway HomeServices Professional Realty Brokerage Email: djreim@gmail.com 216-798-0750 License #2006001928 Listed on: 05/05/2025

Home Details
Home Type
- Single Family
Est. Annual Taxes
- $9,646
Year Built
- Built in 1972 | Remodeled
Lot Details
- 0.47 Acre Lot
- Lot Dimensions are 96x215
- North Facing Home
- Chain Link Fence
- Landscaped
- Private Lot
- Garden
- Back Yard
Parking
- 2 Car Direct Access Garage
- Side Facing Garage
- Garage Door Opener
- Circular Driveway
Home Design
- Split Level Home
- Fiberglass Roof
- Asphalt Roof
- Cedar Siding
- Cedar
Interior Spaces
- 2-Story Property
- Open Floorplan
- Wet Bar
- Built-In Features
- Bookcases
- Bar
- Beamed Ceilings
- High Ceiling
- Double Pane Windows
- Entrance Foyer
- Family Room with Fireplace
- Storage
- Finished Basement
Kitchen
- Eat-In Kitchen
- Built-In Oven
- Cooktop
- Microwave
- Freezer
- Kitchen Island
- Granite Countertops
- Disposal
Bedrooms and Bathrooms
- 5 Bedrooms | 1 Main Level Bedroom
- Walk-In Closet
- 3.5 Bathrooms
- Double Vanity
- Hydromassage or Jetted Bathtub
Outdoor Features
- Deck
- Patio
Utilities
- Forced Air Heating and Cooling System
Community Details
- No Home Owners Association
- M & M Housing Cos Subdivision
Listing and Financial Details
- Assessor Parcel Number 741-33-039
Ownership History
Purchase Details
Purchase Details
Purchase Details
Similar Homes in the area
Home Values in the Area
Average Home Value in this Area
Purchase History
| Date | Type | Sale Price | Title Company |
|---|---|---|---|
| Deed | $246,300 | -- | |
| Deed | -- | -- | |
| Deed | -- | -- |
Mortgage History
| Date | Status | Loan Amount | Loan Type |
|---|---|---|---|
| Open | $470,000 | Credit Line Revolving | |
| Closed | $102,700 | Unknown |
Property History
| Date | Event | Price | Change | Sq Ft Price |
|---|---|---|---|---|
| 07/16/2025 07/16/25 | For Rent | $3,950 | 0.0% | -- |
| 07/15/2025 07/15/25 | Sold | $585,000 | -16.4% | $155 / Sq Ft |
| 07/02/2025 07/02/25 | Pending | -- | -- | -- |
| 06/19/2025 06/19/25 | Price Changed | $699,900 | -6.7% | $185 / Sq Ft |
| 06/03/2025 06/03/25 | For Sale | $750,000 | +28.2% | $198 / Sq Ft |
| 05/06/2025 05/06/25 | Off Market | $585,000 | -- | -- |
| 05/05/2025 05/05/25 | For Sale | $750,000 | -- | $198 / Sq Ft |
Tax History Compared to Growth
Tax History
| Year | Tax Paid | Tax Assessment Tax Assessment Total Assessment is a certain percentage of the fair market value that is determined by local assessors to be the total taxable value of land and additions on the property. | Land | Improvement |
|---|---|---|---|---|
| 2024 | $9,647 | $188,370 | $38,150 | $150,220 |
| 2023 | $9,804 | $157,990 | $33,810 | $124,180 |
| 2022 | $9,440 | $157,990 | $33,810 | $124,180 |
| 2021 | $9,367 | $157,990 | $33,810 | $124,180 |
| 2020 | $9,702 | $150,470 | $32,200 | $118,270 |
| 2019 | $9,483 | $429,900 | $92,000 | $337,900 |
| 2018 | $4,711 | $150,470 | $32,200 | $118,270 |
| 2017 | $8,316 | $135,520 | $25,270 | $110,250 |
| 2016 | $8,263 | $135,520 | $25,270 | $110,250 |
| 2015 | $8,064 | $135,520 | $25,270 | $110,250 |
| 2014 | $8,064 | $129,080 | $24,080 | $105,000 |
Agents Affiliated with this Home
-
David Reimer

Seller's Agent in 2025
David Reimer
Berkshire Hathaway HomeServices Professional Realty
(216) 798-0750
9 in this area
157 Total Sales
-
Eric Silver

Seller's Agent in 2025
Eric Silver
Ag Real Estate Group, Inc.
(216) 504-5000
1 in this area
18 Total Sales
-
Laurie Martinez
L
Seller Co-Listing Agent in 2025
Laurie Martinez
Ag Real Estate Group, Inc.
(216) 504-5000
13 Total Sales
Map
Source: MLS Now
MLS Number: 5119801
APN: 741-33-039
- 26016 Fairmount Blvd
- VL N North Woodland Rd
- 25450 Fairmount Blvd Unit 1
- 26701 Bernwood Rd
- 25840 Fairmount Blvd Unit 25840
- 25901 Annesley Rd
- 2832 Medfield Rd
- 20 Deerfield Ln
- 10 Hyde Park
- 28049 Gates Mills Blvd
- 3 Salem Ct
- 2 Salem Ct
- 2434 Richmond Rd
- 2960 Richmond Rd
- 2412 Richmond Rd
- 25106 Duffield Rd
- 2834 Meldon Blvd
- 2793 Belgrave Rd
- 2 Bordeaux Ln
- 24660 Sittingbourne Ln
