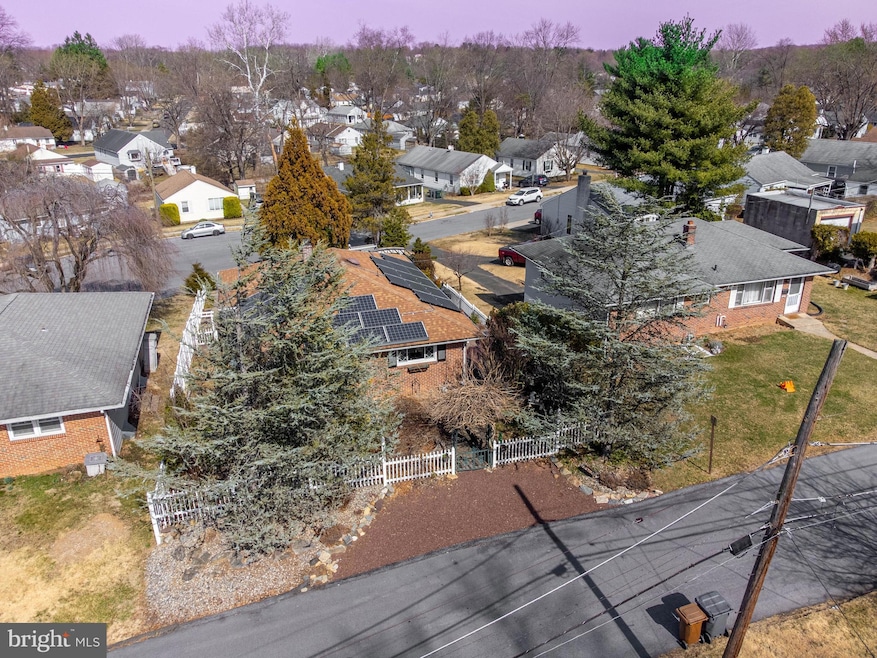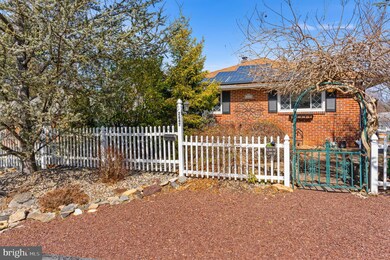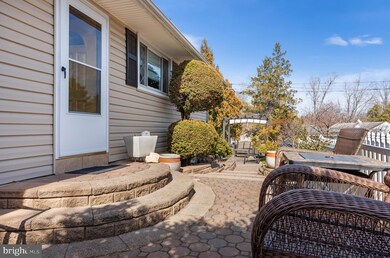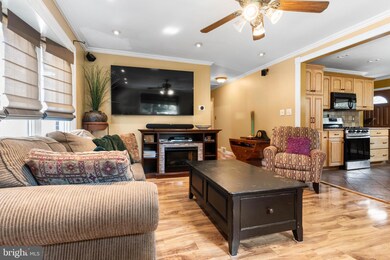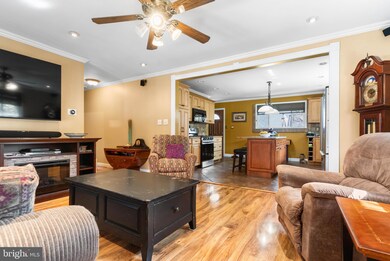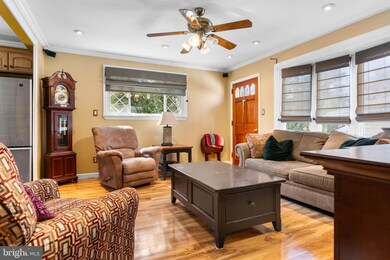
2647 Avondale Ave Abington, PA 19001
Abington NeighborhoodHighlights
- Rambler Architecture
- No HOA
- Solar owned by a third party
- Roslyn School Rated A-
- 1 Car Attached Garage
- 4-minute walk to Roslyn Park
About This Home
As of April 2025Welcome to 2647 Avondale Ave, Abington, PA!This charming, well-maintained home has had only two owners since it was built in 1953. The current owner has thoughtfully updated nearly every aspect of the home since purchasing it in 1997.Step into the bright, spacious eat-in kitchen, featuring beautiful hickory wood cabinets, granite countertops, a ceramic tile floor, and newer stainless steel appliances. The large kitchen island is removable, with tile seamlessly extending underneath. Just off the kitchen, the inviting living room boasts a large bow window and durable laminate flooring.Down the hall, you'll find a generous hall bathroom which conveniently connects to the primary bedroom. The primary suite includes two sizable closets with built-in storage. Two additional well-sized bedrooms complete the first floor. The full attic is accessible via pull-down steps in the hallway, providing excellent additional storage space.The large, dry basement is a blank slate ready for your vision! It offers plenty of space to be finished, a half bathroom, a laundry area, and an exit door leading to the backyard.Outside, the fully fenced yard is a private retreat, surrounded by perennial flowering trees and plants. The backyard is designed for entertaining, with extensive hardscaping, outdoor lighting, and electricity. This property has a unique layout, with the front entrance on Avondale Ave and a driveway accessed from Barnes Ave at the rear.Key updates include:Roof (2019)HVAC system (2021)50-gallon hot water tank (2019)200-amp electrical panelRecessed lightingSolar panels (typical bills $60-$80/month)New walls- sheetrock and insulation throughoutCrown molding & replaced windowsNest programmable thermostatThis home also has a fantastic location- walkable to many parks, close to shopping, restaurants and major roadways. This home is truly a turnkey gem—don’t miss your chance to love here!
Home Details
Home Type
- Single Family
Est. Annual Taxes
- $4,973
Year Built
- Built in 1953
Lot Details
- 6,132 Sq Ft Lot
- Lot Dimensions are 52.00 x 0.00
- Vinyl Fence
- Extensive Hardscape
- Property is in excellent condition
Parking
- 1 Car Attached Garage
- 4 Driveway Spaces
- Off-Street Parking
Home Design
- Rambler Architecture
- Block Foundation
- Architectural Shingle Roof
- Masonry
Interior Spaces
- 1,152 Sq Ft Home
- Property has 1 Level
- Ceramic Tile Flooring
Bedrooms and Bathrooms
- 3 Main Level Bedrooms
Basement
- Walk-Out Basement
- Laundry in Basement
Schools
- Roslyn Elementary School
- Abington Junior Middle School
- Abington Senior High School
Utilities
- 90% Forced Air Heating and Cooling System
- Cooling System Utilizes Natural Gas
- 220 Volts
- Natural Gas Water Heater
- Municipal Trash
Additional Features
- Solar owned by a third party
- Exterior Lighting
Community Details
- No Home Owners Association
- Roslyn Subdivision
Listing and Financial Details
- Tax Lot 086
- Assessor Parcel Number 30-00-02984-001
Ownership History
Purchase Details
Similar Homes in Abington, PA
Home Values in the Area
Average Home Value in this Area
Purchase History
| Date | Type | Sale Price | Title Company |
|---|---|---|---|
| Deed | $101,000 | -- |
Mortgage History
| Date | Status | Loan Amount | Loan Type |
|---|---|---|---|
| Open | $155,500 | New Conventional | |
| Closed | $15,800 | New Conventional | |
| Closed | $69,000 | New Conventional | |
| Closed | $31,585 | No Value Available | |
| Closed | $0 | No Value Available | |
| Closed | $127,454 | No Value Available |
Property History
| Date | Event | Price | Change | Sq Ft Price |
|---|---|---|---|---|
| 04/25/2025 04/25/25 | Sold | $395,000 | 0.0% | $343 / Sq Ft |
| 03/26/2025 03/26/25 | For Sale | $395,000 | -- | $343 / Sq Ft |
Tax History Compared to Growth
Tax History
| Year | Tax Paid | Tax Assessment Tax Assessment Total Assessment is a certain percentage of the fair market value that is determined by local assessors to be the total taxable value of land and additions on the property. | Land | Improvement |
|---|---|---|---|---|
| 2024 | $4,737 | $102,270 | -- | -- |
| 2023 | $4,539 | $102,270 | $0 | $0 |
| 2022 | $4,393 | $102,270 | $0 | $0 |
| 2021 | $4,157 | $102,270 | $0 | $0 |
| 2020 | $4,097 | $102,270 | $0 | $0 |
| 2019 | $4,097 | $102,270 | $0 | $0 |
| 2018 | $4,097 | $102,270 | $0 | $0 |
| 2017 | $3,879 | $99,770 | $46,670 | $53,100 |
| 2016 | $3,840 | $99,770 | $46,670 | $53,100 |
| 2015 | $3,609 | $99,770 | $46,670 | $53,100 |
| 2014 | $3,609 | $99,770 | $46,670 | $53,100 |
Agents Affiliated with this Home
-
Regina Knorr

Seller's Agent in 2025
Regina Knorr
RE/MAX
(267) 221-6574
5 in this area
45 Total Sales
-
James Costello

Buyer's Agent in 2025
James Costello
Coldwell Banker Hearthside Realtors
(215) 205-3308
6 in this area
19 Total Sales
Map
Source: Bright MLS
MLS Number: PAMC2132656
APN: 30-00-02984-001
- 2633 Barnes Ave
- 2777 Susquehanna Rd
- 1279 Thomson Rd
- 2467 Avondale Ave
- 1214 Hall Ave
- 2754 Woodland Rd
- 2825 Grisdale Rd
- 2425 Avondale Ave
- 1120 Wilson Ave
- 2762 Norman Rd
- 3036 Susquehanna Rd
- 1453 Doris Rd
- 868 Tyson Ave
- 1057 Fitzwatertown Rd
- 1413 High Ave
- 3036 David Dr
- 2717 Rossiter Ave
- 1071 Tyson Ave
- 1100 Tyson Ave Unit A10
- 1365 Fitzwatertown Rd
