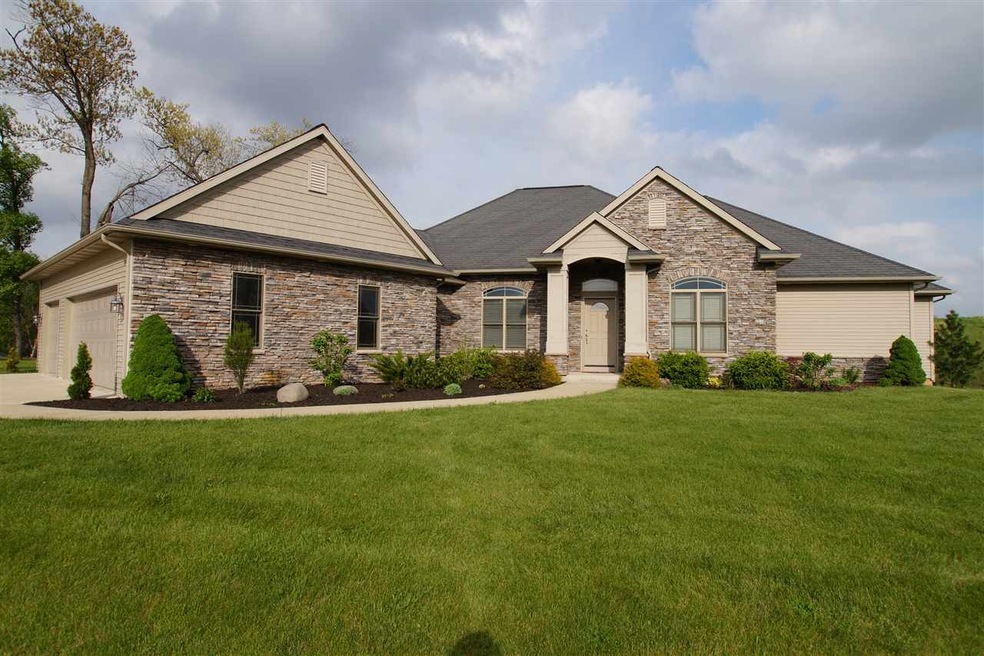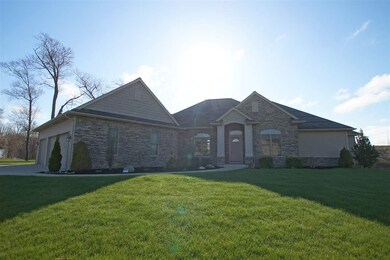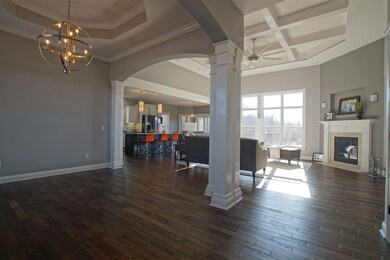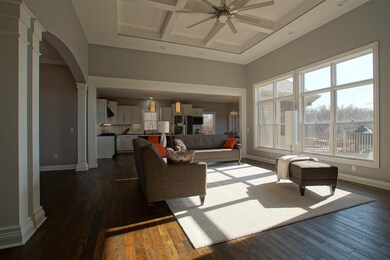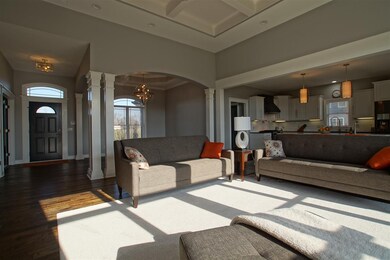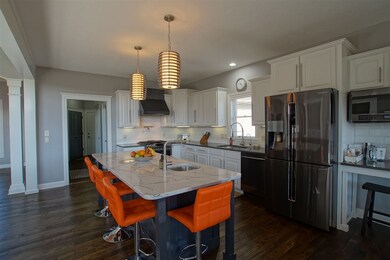
2647 E Lake Tahoe Trail Warsaw, IN 46582
Highlights
- Water Views
- Community Cabanas
- Open Floorplan
- Warsaw Community High School Rated A-
- Primary Bedroom Suite
- Fireplace in Bedroom
About This Home
As of April 2020Custom designed executive home located in the upscale neighborhood of Shadow Lake Estates. This home was built in 2009 on a 1.2 acre irrigated lot with a large private, fenced backyard, perfect for a pool or just enjoying nature. Enjoy the screened in porch & maintenance free deck just off breakfast nook that over looks the back yard. "News" include: quartz and granite counter tops in kitchen with refaced kitchen cabinets with new hardware; high end kitchen appliances; kitchen sink, bar sink, new faucets, pot filler at stove; tile back splash; island plumbed and wired; kitchen, living room and dining room lighting; 3/4" hardwood on main level; paint throughout house including interior doors and trim; industrial ceiling fan in living room; replaced wall with support beam ipening up kitchen to living room. Large main level master suite features double sided gas log fireplace, jetted tub, ceramic walk in shower, double sink with granite counter tops , gigantic walk in closet. Walkout lower level features large family room with gas log fireplace, kitchen area with wet bar and appliances, plenty of storage, 3 large bedrooms, 2 full bathrooms, and rec room. Economical home with zoned geo thermal system. This home has a kitchenette, therefore 2 dishwashers, 2 refrigerators and kitchen exhaust hoods
Home Details
Home Type
- Single Family
Est. Annual Taxes
- $3,320
Year Built
- Built in 2009
Lot Details
- Lot Dimensions are 276x168
- Backs to Open Ground
- Rural Setting
- Wood Fence
- Irrigation
HOA Fees
- $25 Monthly HOA Fees
Parking
- 3 Car Attached Garage
- Garage Door Opener
- Driveway
- Off-Street Parking
Home Design
- Ranch Style House
- Asphalt Roof
- Stone Exterior Construction
- Vinyl Construction Material
Interior Spaces
- Open Floorplan
- Wet Bar
- Tray Ceiling
- Ceiling height of 9 feet or more
- Ceiling Fan
- Gas Log Fireplace
- Entrance Foyer
- Living Room with Fireplace
- 3 Fireplaces
- Formal Dining Room
- Screened Porch
- Water Views
- Pull Down Stairs to Attic
- Home Security System
- Laundry on main level
Kitchen
- Breakfast Bar
- Walk-In Pantry
- Kitchen Island
- Stone Countertops
- Built-In or Custom Kitchen Cabinets
- Utility Sink
- Disposal
Flooring
- Carpet
- Tile
- Vinyl
Bedrooms and Bathrooms
- 5 Bedrooms
- Fireplace in Bedroom
- Primary Bedroom Suite
- Walk-In Closet
- Double Vanity
- Whirlpool Bathtub
- Bathtub with Shower
- Separate Shower
Basement
- Walk-Out Basement
- Basement Fills Entire Space Under The House
- 2 Bathrooms in Basement
- 3 Bedrooms in Basement
Eco-Friendly Details
- Energy-Efficient HVAC
- Energy-Efficient Thermostat
Outdoor Features
- Patio
Schools
- Harrison Elementary School
- Lakeview Middle School
- Warsaw High School
Utilities
- Geothermal Heating and Cooling
- Private Company Owned Well
- Well
Listing and Financial Details
- Assessor Parcel Number 43-11-11-200-043.000-031
Community Details
Overview
- Shadow Lake Estates Subdivision
Recreation
- Community Playground
- Community Cabanas
Ownership History
Purchase Details
Home Financials for this Owner
Home Financials are based on the most recent Mortgage that was taken out on this home.Purchase Details
Home Financials for this Owner
Home Financials are based on the most recent Mortgage that was taken out on this home.Purchase Details
Home Financials for this Owner
Home Financials are based on the most recent Mortgage that was taken out on this home.Purchase Details
Home Financials for this Owner
Home Financials are based on the most recent Mortgage that was taken out on this home.Purchase Details
Purchase Details
Home Financials for this Owner
Home Financials are based on the most recent Mortgage that was taken out on this home.Similar Homes in Warsaw, IN
Home Values in the Area
Average Home Value in this Area
Purchase History
| Date | Type | Sale Price | Title Company |
|---|---|---|---|
| Special Warranty Deed | -- | None Available | |
| Warranty Deed | $471,000 | Stewart Title | |
| Warranty Deed | -- | None Available | |
| Warranty Deed | -- | None Available | |
| Warranty Deed | -- | Attorney | |
| Warranty Deed | -- | None Available |
Mortgage History
| Date | Status | Loan Amount | Loan Type |
|---|---|---|---|
| Previous Owner | $153,250 | New Conventional | |
| Previous Owner | $380,000 | New Conventional | |
| Previous Owner | $370,455 | Adjustable Rate Mortgage/ARM | |
| Previous Owner | $429,300 | New Conventional | |
| Previous Owner | $174,000 | New Conventional |
Property History
| Date | Event | Price | Change | Sq Ft Price |
|---|---|---|---|---|
| 04/16/2020 04/16/20 | Sold | $471,000 | -3.9% | $114 / Sq Ft |
| 02/06/2020 02/06/20 | Price Changed | $489,900 | -2.0% | $119 / Sq Ft |
| 11/11/2019 11/11/19 | Price Changed | $499,900 | -2.0% | $121 / Sq Ft |
| 10/18/2019 10/18/19 | For Sale | $509,900 | +7.3% | $124 / Sq Ft |
| 06/22/2018 06/22/18 | Sold | $475,000 | 0.0% | $115 / Sq Ft |
| 04/25/2018 04/25/18 | Pending | -- | -- | -- |
| 04/25/2018 04/25/18 | For Sale | $475,000 | +32.0% | $115 / Sq Ft |
| 04/21/2017 04/21/17 | Sold | $359,900 | -10.0% | $87 / Sq Ft |
| 03/10/2017 03/10/17 | Pending | -- | -- | -- |
| 10/06/2016 10/06/16 | For Sale | $400,000 | -- | $97 / Sq Ft |
Tax History Compared to Growth
Tax History
| Year | Tax Paid | Tax Assessment Tax Assessment Total Assessment is a certain percentage of the fair market value that is determined by local assessors to be the total taxable value of land and additions on the property. | Land | Improvement |
|---|---|---|---|---|
| 2024 | $6,175 | $589,400 | $82,300 | $507,100 |
| 2023 | $6,062 | $574,900 | $82,300 | $492,600 |
| 2022 | $5,714 | $546,100 | $82,300 | $463,800 |
| 2021 | $5,187 | $492,900 | $82,300 | $410,600 |
| 2020 | $5,213 | $487,900 | $82,300 | $405,600 |
| 2019 | $5,107 | $476,600 | $82,300 | $394,300 |
Agents Affiliated with this Home
-

Seller's Agent in 2020
Steve Savage
RE/MAX
(574) 267-2201
276 Total Sales
-

Buyer's Agent in 2020
Angie Hartley
Brian Peterson Real Estate
(574) 265-6012
237 Total Sales
-

Seller's Agent in 2017
Kimberly Clark
Coldwell Banker Real Estate Group
(574) 268-3400
46 Total Sales
Map
Source: Indiana Regional MLS
MLS Number: 201827438
APN: 43-11-11-200-043.000-032
- 2650 Lake Tahoe Trail
- TBD Lake Tahoe Trail
- TBD Lake Tahoe Trail Unit 39
- 2620 E Ontario Ln
- TBD Superior Ave
- 3835 Gregory Ct
- 3393 E Old Road 30
- 918 N Old Orchard Dr
- 2210 E Laurien Ct
- 243 N Bobber Ln
- 3456 E Amhurst Ln
- TBD E Timberline Cir S
- 901 N Timberline Cir E
- 139 N 175 E
- 2393 E Kemo Ave
- 3022 Deerfield Path
- 808 Lydia Dr
- 1299 Freedom Pkwy
- 401 College Ave
- 1310 Tuscany Crossing
