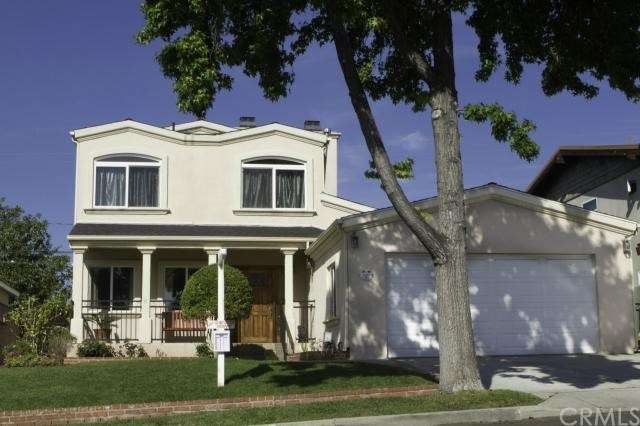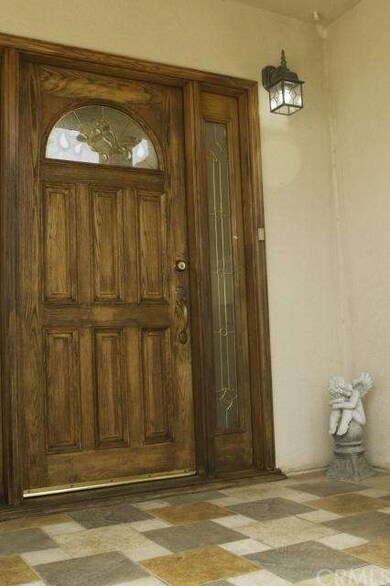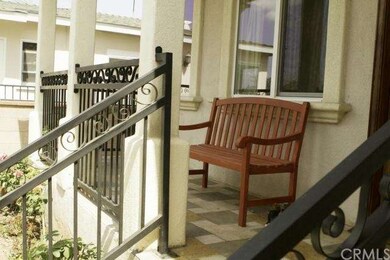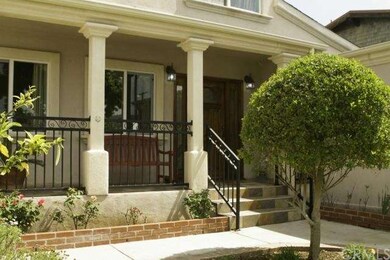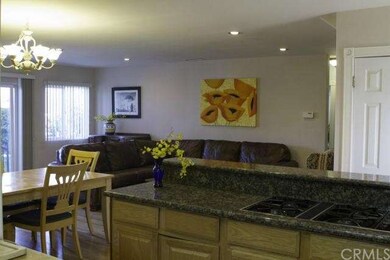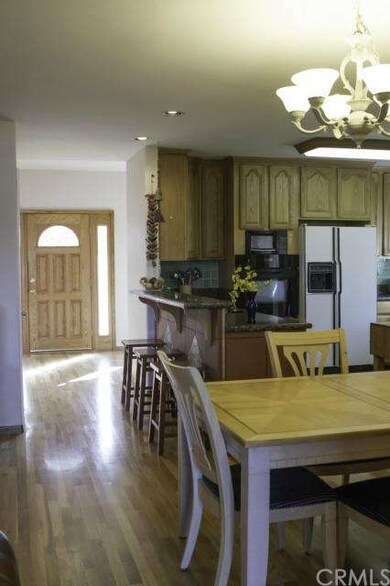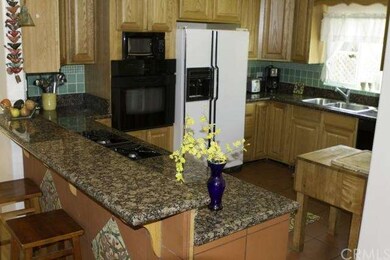
2647 Grand Summit Rd Torrance, CA 90505
Hillside NeighborhoodHighlights
- Ocean View
- Fireplace in Primary Bedroom
- Property is near a park
- Walteria Elementary School Rated A
- Deck
- Traditional Architecture
About This Home
As of November 2021The commanding views from this home include the entire L.A. basin and downtown city skyline. Mount Baldy snowcaps and yes, even an ocean view! Secluded location high on the hill. 4 bedrooms plus an office/nursery and 3 baths. Solid oak floors throughout most of the home with the first floor having just been professionally refinished. Granite countertops, built-in appliances and oak cabinets in the kitchen. Downstairs there are 3 bedrooms plus 1 3/4 baths. Upstairs you will find the enormous master bedroom suite which has high vaulted ceilings with recessed lighting throughout. The master suite bathroom has a spa bath tub, separate marble stall shower, double sink and huge walk-in closet. There is a lovely private view deck to enjoy your morning coffee and the views. Next to the master suite is the office/nursery. Both of these upstairs rooms have spectacular views. There is an additional large deck upstairs for your enjoyment. The home also has a large back patio in the beautiful backyard. Milgard windows and sliding doors throughout. Central air and heat, 5 ton model. This is an all together lovely family home with a wonderful nearby park and excellent schools.
Last Agent to Sell the Property
Vista Sotheby’s International Realty License #00880713 Listed on: 04/01/2015

Home Details
Home Type
- Single Family
Est. Annual Taxes
- $16,787
Year Built
- Built in 1954
Lot Details
- 5,300 Sq Ft Lot
- Paved or Partially Paved Lot
- Gentle Sloping Lot
- Private Yard
- Lawn
- Back and Front Yard
Parking
- 2 Car Direct Access Garage
- Parking Available
- Two Garage Doors
- Garage Door Opener
Property Views
- Ocean
- Panoramic
- City Lights
- Mountain
- Neighborhood
Home Design
- Traditional Architecture
- Turnkey
Interior Spaces
- 2,349 Sq Ft Home
- 2-Story Property
- Family Room
- Living Room with Fireplace
- Wood Flooring
Kitchen
- Breakfast Bar
- Built-In Range
- Microwave
- Dishwasher
- Disposal
Bedrooms and Bathrooms
- 4 Bedrooms
- Fireplace in Primary Bedroom
- Walk-In Closet
- Dressing Area
Laundry
- Laundry Room
- Gas Dryer Hookup
Outdoor Features
- Balcony
- Deck
- Open Patio
Additional Features
- Property is near a park
- Forced Air Heating and Cooling System
Community Details
- No Home Owners Association
Listing and Financial Details
- Tax Lot 158
- Tax Tract Number 20165
- Assessor Parcel Number 7536016016
Ownership History
Purchase Details
Home Financials for this Owner
Home Financials are based on the most recent Mortgage that was taken out on this home.Purchase Details
Purchase Details
Home Financials for this Owner
Home Financials are based on the most recent Mortgage that was taken out on this home.Purchase Details
Home Financials for this Owner
Home Financials are based on the most recent Mortgage that was taken out on this home.Purchase Details
Home Financials for this Owner
Home Financials are based on the most recent Mortgage that was taken out on this home.Purchase Details
Purchase Details
Home Financials for this Owner
Home Financials are based on the most recent Mortgage that was taken out on this home.Purchase Details
Home Financials for this Owner
Home Financials are based on the most recent Mortgage that was taken out on this home.Purchase Details
Home Financials for this Owner
Home Financials are based on the most recent Mortgage that was taken out on this home.Purchase Details
Home Financials for this Owner
Home Financials are based on the most recent Mortgage that was taken out on this home.Purchase Details
Home Financials for this Owner
Home Financials are based on the most recent Mortgage that was taken out on this home.Purchase Details
Home Financials for this Owner
Home Financials are based on the most recent Mortgage that was taken out on this home.Similar Homes in the area
Home Values in the Area
Average Home Value in this Area
Purchase History
| Date | Type | Sale Price | Title Company |
|---|---|---|---|
| Grant Deed | $1,420,000 | Usa National Title Company | |
| Interfamily Deed Transfer | -- | None Available | |
| Interfamily Deed Transfer | -- | Usa National Title Co | |
| Grant Deed | $950,000 | Usa National Title Co | |
| Interfamily Deed Transfer | -- | First American Title Ins Co | |
| Interfamily Deed Transfer | -- | None Available | |
| Grant Deed | $989,000 | Fatcola | |
| Interfamily Deed Transfer | -- | Chicago Title Co | |
| Interfamily Deed Transfer | -- | Chicago Title Co | |
| Interfamily Deed Transfer | -- | First American | |
| Grant Deed | $209,400 | First American Title | |
| Grant Deed | -- | Benevest Title |
Mortgage History
| Date | Status | Loan Amount | Loan Type |
|---|---|---|---|
| Open | $1,136,000 | New Conventional | |
| Previous Owner | $760,000 | New Conventional | |
| Previous Owner | $391,000 | New Conventional | |
| Previous Owner | $399,700 | New Conventional | |
| Previous Owner | $425,000 | Purchase Money Mortgage | |
| Previous Owner | $320,000 | Unknown | |
| Previous Owner | $176,000 | Unknown | |
| Previous Owner | $176,000 | No Value Available | |
| Previous Owner | $184,300 | No Value Available | |
| Previous Owner | $222,000 | No Value Available |
Property History
| Date | Event | Price | Change | Sq Ft Price |
|---|---|---|---|---|
| 07/05/2024 07/05/24 | Rented | $6,000 | 0.0% | -- |
| 06/26/2024 06/26/24 | For Rent | $6,000 | 0.0% | -- |
| 11/19/2021 11/19/21 | Sold | $1,420,000 | +9.3% | $605 / Sq Ft |
| 10/20/2021 10/20/21 | Pending | -- | -- | -- |
| 10/13/2021 10/13/21 | For Sale | $1,299,000 | +36.7% | $553 / Sq Ft |
| 05/27/2015 05/27/15 | Sold | $950,000 | -3.9% | $404 / Sq Ft |
| 04/16/2015 04/16/15 | Pending | -- | -- | -- |
| 04/01/2015 04/01/15 | For Sale | $989,000 | -- | $421 / Sq Ft |
Tax History Compared to Growth
Tax History
| Year | Tax Paid | Tax Assessment Tax Assessment Total Assessment is a certain percentage of the fair market value that is determined by local assessors to be the total taxable value of land and additions on the property. | Land | Improvement |
|---|---|---|---|---|
| 2025 | $16,787 | $1,506,913 | $1,205,531 | $301,382 |
| 2024 | $16,787 | $1,477,367 | $1,181,894 | $295,473 |
| 2023 | $16,549 | $1,448,400 | $1,158,720 | $289,680 |
| 2022 | $16,328 | $1,420,000 | $1,136,000 | $284,000 |
| 2021 | $12,181 | $1,054,803 | $684,623 | $370,180 |
| 2020 | $11,996 | $1,043,989 | $677,604 | $366,385 |
| 2019 | $11,825 | $1,023,519 | $664,318 | $359,201 |
| 2018 | $11,484 | $1,003,451 | $651,293 | $352,158 |
| 2016 | $10,972 | $964,487 | $626,003 | $338,484 |
| 2015 | $9,916 | $876,000 | $629,000 | $247,000 |
| 2014 | $9,838 | $876,000 | $629,000 | $247,000 |
Agents Affiliated with this Home
-

Seller's Agent in 2024
George Wang
Harvest Realtors, Inc.
(310) 347-1300
1 in this area
60 Total Sales
-

Seller's Agent in 2021
Rob McGarry
Vista Sotheby’s International Realty
(310) 463-8488
2 in this area
82 Total Sales
-

Seller's Agent in 2015
Julie-Ann Forney
Vista Sotheby’s International Realty
(310) 721-8628
13 Total Sales
Map
Source: California Regional Multiple Listing Service (CRMLS)
MLS Number: SB15068097
APN: 7536-016-016
- 2646 Grand Summit Rd
- 2718 Loftyview Dr
- 2733 Grand Summit Rd
- 25933 Richville Dr
- 25908 Matfield Dr
- 3603 W Hidden Ln Unit 210
- 3605 W Hidden Ln Unit 101
- 3605 W Hidden Ln Unit 118
- 3605 W Hidden Ln Unit 307
- 3605 W Hidden Ln Unit 112
- 3603 W Hidden Ln Unit 317
- 3602 W Estates Ln Unit 306
- 3605 W Hidden Ln Unit 314
- 3601 W Hidden Ln Unit 309
- 3601 W Hidden Ln Unit 121
- 42 Empty Saddle Rd
- 4 Singletree Ln
- 25628 Rolling Hills Way
- 2858 Sunnyglen Rd
- 2937 Oakwood Ln
