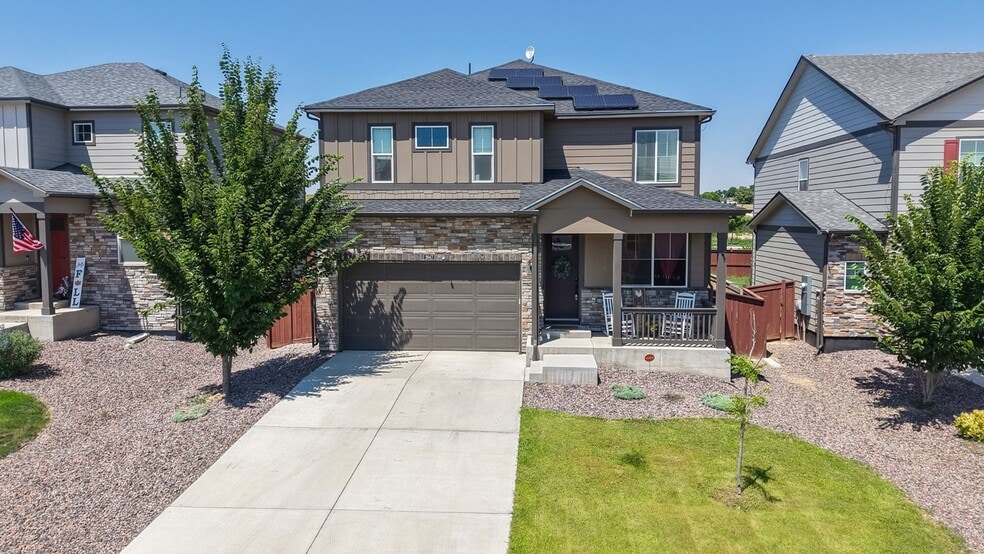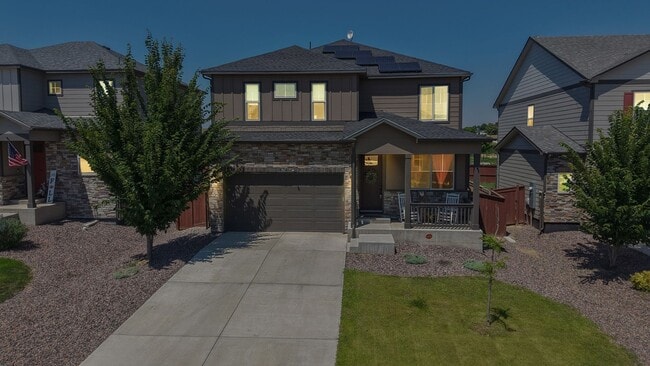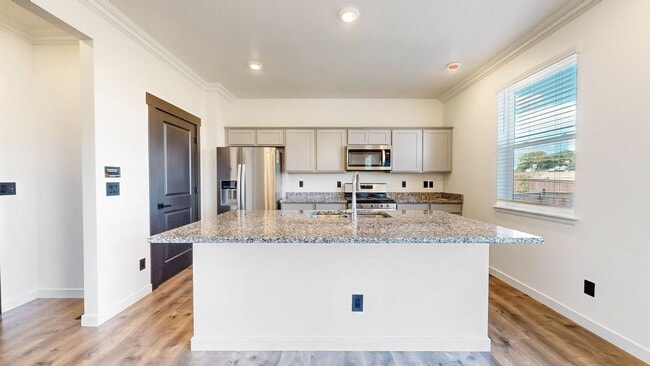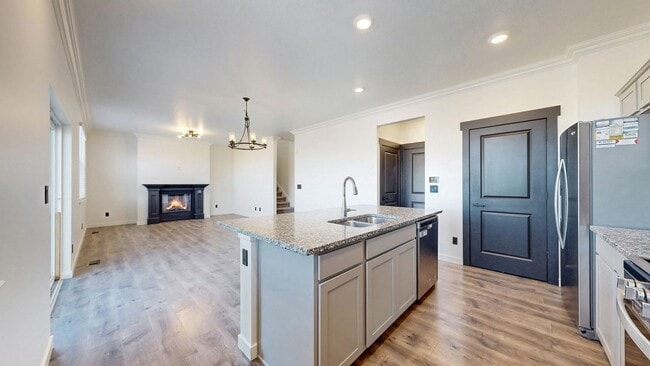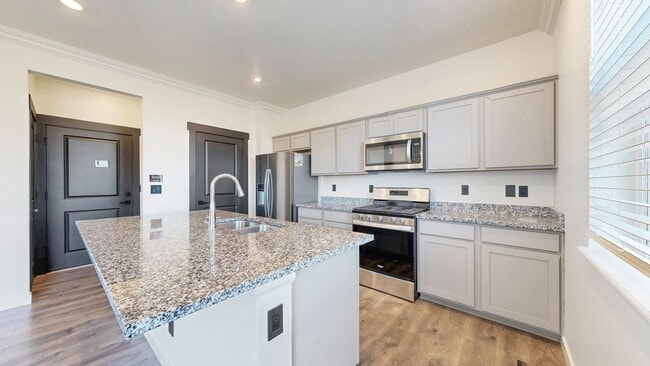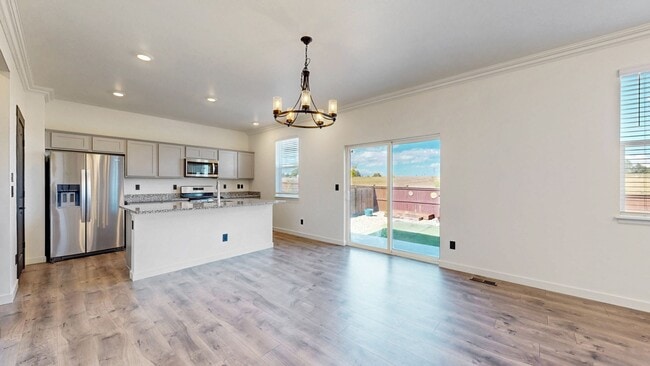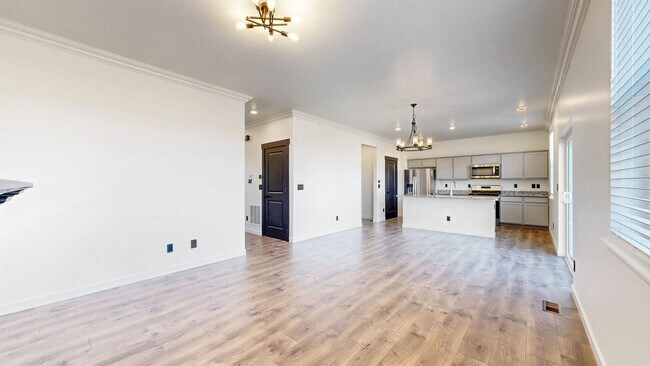2647 Osprey Way Johnstown, CO 80534
About This Home
Welcome to your dream home at 2647 Osprey Way in beautiful Johnstown, CO! This stunning 4-bedroom, 2.5-bathroom house offers a perfect blend of comfort and modern living, making it an ideal choice for anyone looking to settle down in a vibrant community.
Step inside and be greeted by a spacious layout that boasts 2,170 square feet of living space. Enjoy cooking in the well-equipped kitchen featuring a gas stove top, dishwasher, and refrigerator, perfect for whipping up your favorite meals. The home also includes essential amenities like a washer, dryer, and garbage disposal for your convenience.
Additional features of this property include:
- Solar panels for energy efficiency
- Ample space for pets, as all dogs are welcome!
- A cozy atmosphere that invites relaxation and entertaining
Don't miss out on the opportunity to call this beautiful house your home! Schedule a showing starting October 21, 2025, and prepare to move in by November 1, 2025. Whether you're looking for a place to grow or simply enjoy life, this home has it all!
Preferred lease duration is 1 year. This property is unfurnished.
Link to our 3D Tour -
Security Deposit amount determined by the owner.
For each pet, there is a refundable security deposit of $200 and monthly fee of $35.
What your Resident Benefits Package (RBP) includes for $45/month?
- $250,000 in Personal Liability Protection
- $20,000 in Personal Belongings Protection
- Credit Booster for On-time Payments
- 24/7 Live Agent Support & Lifestyle Concierge
- Accidental Damage & Lockout Reimbursement Credits
- And So Much More

Map
- BELLAMY Plan at Mallard Ridge
- BRIDGEPORT Plan at Mallard Ridge
- SIENNA Plan at Mallard Ridge
- HOLCOMBE Plan at Mallard Ridge
- HENLEY Plan at Mallard Ridge
- GABLE Plan at Mallard Ridge
- HENNESSY Plan at Mallard Ridge
- NEWCASTLE Plan at Mallard Ridge
- CHATHAM Plan at Mallard Ridge
- 217 Sparrow Dr
- Acadia Plan at Johnstown Village - Pintail Commons
- Biscayne Plan at Johnstown Village - Pintail Commons
- 286 Shoveler Way
- Congaree Plan at Johnstown Village - Pintail Commons
- Denali Plan at Johnstown Village - Pintail Commons
- 275 Shoveler Way
- 287 Shoveler Way
- 299 Shoveler Way
- 311 Shoveler Way
- 310 Shoveler Way
- 439 Bluebird Rd
- 324 Kirkland Ln
- 4155 Carson
- 4155 Carson Ln Unit 45-323.1412086
- 4155 Carson Ln Unit 65-303.1412091
- 4155 Carson Ln Unit 65-312.1412093
- 4155 Carson Ln Unit 65-221.1412090
- 4155 Carson Ln Unit 65-319.1412092
- 4155 Carson Ln Unit 45-312.1412089
- 4155 Carson Ln Unit 45-319.1412088
- 4155 Carson Ln Unit 45-203.1412085
- 4155 Carson Ln Unit 45-301.1412087
- 4155 Carson Ln Unit 65-323.1412094
- 4281 Amanda Dr
- 610 Douglas Fir Place
- 889 Harvard St
- 2530 Bearberry Ln
- 60 Katsura Cir
- 3423 Rosewood Ln
- 4590 Trade St
