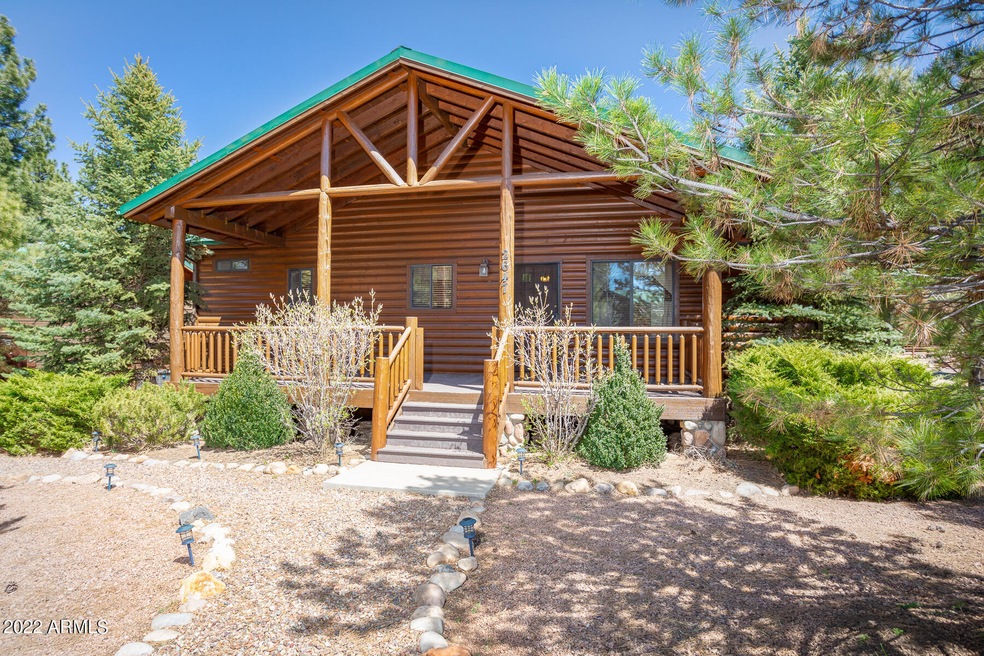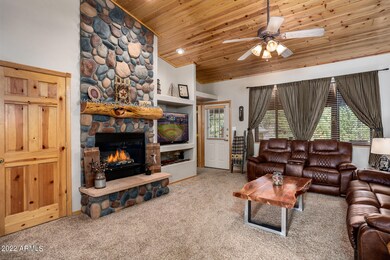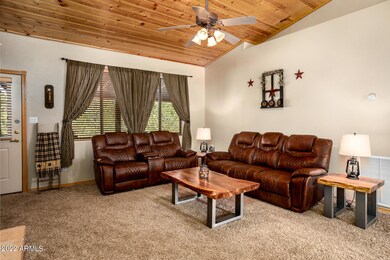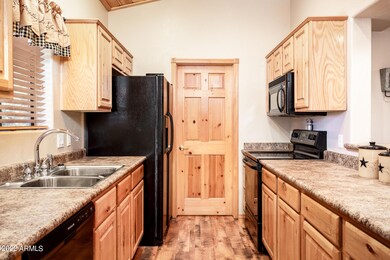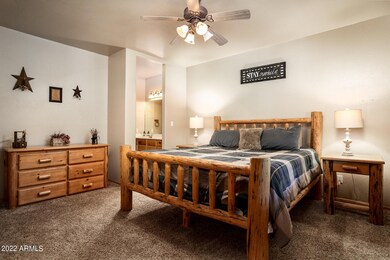
2647 Palomino Trail Overgaard, AZ 85933
Highlights
- Tennis Courts
- Vaulted Ceiling
- Eat-In Kitchen
- Capps Elementary School Rated A-
- Furnished
- Double Pane Windows
About This Home
As of December 2023This well-maintained log sided cabin is perfect for full time living, PT get-away or weekend rental. Inside offers 2 BD, 2 BTH, open floor plan great for entertaining, split BDR, vaulted T&G ceilings, stone faced gas fireplace, central Heat & A/C, 50-gallon W/H, separate laundry room and is being sold completely furnished. Outside you have a metal roof, large covered front & rear decks w/plenty of room for friends and family, gutters and downspouts, outside utility building for the toys, landscaped with plenty of trees for added privacy. Its location in the planned community of Bison Ranch offers amenities such as tennis, volleyball, basketball, community picnic area, children's playground, restaurants, shopping, and all-around family fun! Hurry and call today for your private showing.
Last Agent to Sell the Property
Diane Dahlin's Pine Rim Realty License #BR652864000 Listed on: 04/14/2022
Co-Listed By
Teressa McCluskey
Diane Dahlin's Pine Rim Realty
Home Details
Home Type
- Single Family
Est. Annual Taxes
- $1,536
Year Built
- Built in 2003
Lot Details
- 10,454 Sq Ft Lot
- Private Streets
- Partially Fenced Property
- Front Yard Sprinklers
HOA Fees
- $113 Monthly HOA Fees
Home Design
- Wood Frame Construction
- Metal Roof
Interior Spaces
- 1,176 Sq Ft Home
- 1-Story Property
- Furnished
- Vaulted Ceiling
- Ceiling Fan
- Gas Fireplace
- Double Pane Windows
- Living Room with Fireplace
Kitchen
- Eat-In Kitchen
- Breakfast Bar
- Built-In Microwave
- Laminate Countertops
Flooring
- Carpet
- Laminate
Bedrooms and Bathrooms
- 2 Bedrooms
- Primary Bathroom is a Full Bathroom
- 2 Bathrooms
- Dual Vanity Sinks in Primary Bathroom
Outdoor Features
- Tennis Courts
- Playground
Schools
- Out Of Maricopa Cnty Elementary And Middle School
- Out Of Maricopa Cnty High School
Utilities
- Central Air
- Heating System Uses Propane
- Propane
Listing and Financial Details
- Tax Lot 78
- Assessor Parcel Number 206-49-078
Community Details
Overview
- Association fees include street maintenance
- Bison Ranch Owners A Association, Phone Number (928) 776-4479
- Bison Resort Cabins Subdivision
Recreation
- Tennis Courts
- Racquetball
- Community Playground
- Bike Trail
Ownership History
Purchase Details
Home Financials for this Owner
Home Financials are based on the most recent Mortgage that was taken out on this home.Purchase Details
Home Financials for this Owner
Home Financials are based on the most recent Mortgage that was taken out on this home.Purchase Details
Purchase Details
Home Financials for this Owner
Home Financials are based on the most recent Mortgage that was taken out on this home.Purchase Details
Similar Homes in Overgaard, AZ
Home Values in the Area
Average Home Value in this Area
Purchase History
| Date | Type | Sale Price | Title Company |
|---|---|---|---|
| Warranty Deed | $400,000 | Pioneer Title | |
| Warranty Deed | $390,000 | Pioneer Title | |
| Warranty Deed | -- | None Available | |
| Warranty Deed | $259,900 | Lawyers Title Of Arizona Inc | |
| Interfamily Deed Transfer | -- | None Available |
Mortgage History
| Date | Status | Loan Amount | Loan Type |
|---|---|---|---|
| Open | $280,000 | New Conventional | |
| Previous Owner | $351,000 | New Conventional | |
| Previous Owner | $127,200 | Credit Line Revolving |
Property History
| Date | Event | Price | Change | Sq Ft Price |
|---|---|---|---|---|
| 12/18/2023 12/18/23 | Sold | $400,000 | -4.5% | $340 / Sq Ft |
| 11/03/2023 11/03/23 | Pending | -- | -- | -- |
| 10/06/2023 10/06/23 | For Sale | $419,000 | +7.4% | $356 / Sq Ft |
| 05/24/2022 05/24/22 | Sold | $390,000 | 0.0% | $332 / Sq Ft |
| 05/24/2022 05/24/22 | Sold | $390,000 | +0.1% | $332 / Sq Ft |
| 04/23/2022 04/23/22 | Pending | -- | -- | -- |
| 04/14/2022 04/14/22 | For Sale | $389,500 | +49.9% | $331 / Sq Ft |
| 10/05/2020 10/05/20 | Sold | $259,900 | -- | $221 / Sq Ft |
Tax History Compared to Growth
Tax History
| Year | Tax Paid | Tax Assessment Tax Assessment Total Assessment is a certain percentage of the fair market value that is determined by local assessors to be the total taxable value of land and additions on the property. | Land | Improvement |
|---|---|---|---|---|
| 2026 | $1,672 | -- | -- | -- |
| 2025 | $1,630 | $27,333 | $2,328 | $25,005 |
| 2024 | $1,554 | $27,698 | $2,328 | $25,370 |
| 2023 | $1,630 | $25,122 | $1,306 | $23,816 |
| 2022 | $1,554 | $0 | $0 | $0 |
| 2021 | $1,537 | $0 | $0 | $0 |
| 2020 | $1,493 | $0 | $0 | $0 |
| 2019 | $1,366 | $0 | $0 | $0 |
| 2018 | $1,304 | $0 | $0 | $0 |
| 2017 | $1,256 | $0 | $0 | $0 |
| 2016 | $1,197 | $0 | $0 | $0 |
| 2015 | $1,115 | $10,648 | $2,400 | $8,248 |
Agents Affiliated with this Home
-

Seller's Agent in 2023
Kimberly Sanders
Realty One Group
(480) 861-1358
141 in this area
219 Total Sales
-

Seller's Agent in 2022
Maggie Dahlgren
Diane Dahlin's Pine Rim Realty
(928) 240-0148
340 in this area
371 Total Sales
-
T
Seller Co-Listing Agent in 2022
Teressa Mccluskey
Diane Dahlin's Pine Rim Realty
(623) 256-0160
133 in this area
152 Total Sales
-
T
Seller's Agent in 2020
Troy Brown
HomeSmart Professionals
Map
Source: Arizona Regional Multiple Listing Service (ARMLS)
MLS Number: 6383668
APN: 206-49-078
- 2649 Palomino Trail
- 2691 Palomino Trail
- 2706 Palomino Trail
- 2664 Palomino Trail
- 2655 Lodge Loop
- 2676 Lodge Loop
- 2708 High Pine Loop
- 2344 S Buffalo Loop
- 2711 High Pine Loop
- 2353 S Buffalo Loop
- 2351 Quarter Horse Trail Unit 134
- 2361 Quarter Horse Trail Unit 132
- 2361 Quarter Horse Trail Unit D232
- 2399 Quarter Horse Trail Unit 141
- 2722 Covered Wagon Trail
- 2341 Quarter Horse Trail Unit 196
- 2345 Quarter Horse Trail Unit 222
- 2395 Quarter Horse Trail Unit 133
- 2343 Quarter Horse Trail Unit 118
