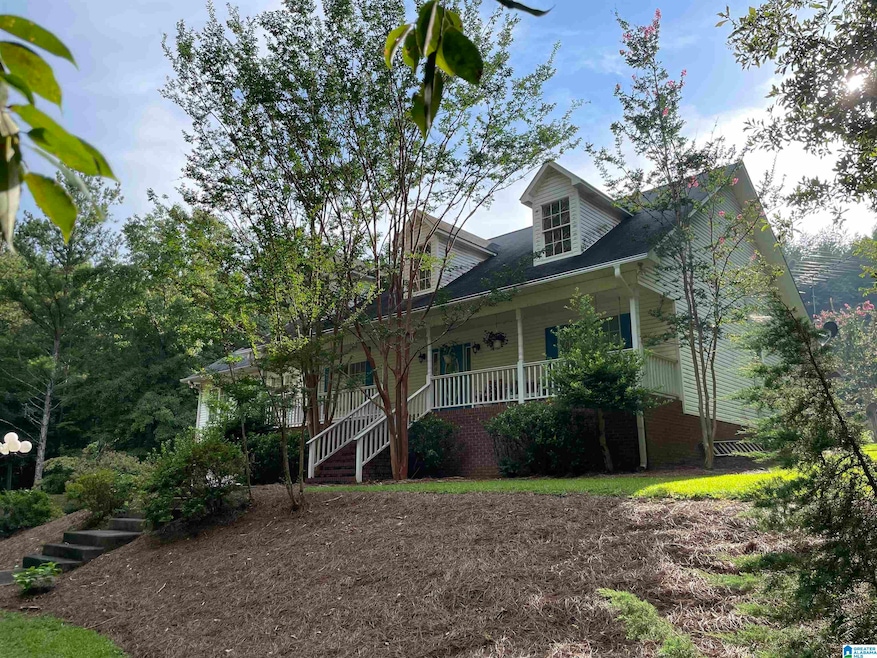
2647 Rabbittown Rd Piedmont, AL 36272
Highlights
- Barn
- Wood Flooring
- Hydromassage or Jetted Bathtub
- White Plains Middle School Rated 9+
- Main Floor Primary Bedroom
- Attic
About This Home
As of February 2025One-of-a-kind property in White Plains! This home over 6,000 sq ft including the unfinished basement. This home is situated on over 7 acres! This wonderful home is secluded in your own private trees with a long driveway. The main level included hardwood floors in the living area, 3 bedrooms, office, sunroom, laundry room, 1/2 bath, 2 full baths, living room and a huge den. Upstairs is very open room that is full of possibilities along with full bath and office and plenty of storage. The basement is also very open with high ceilings that can easily be finished, also has a separate one car garage. This is a must see!! Call today for your private tour!
Last Agent to Sell the Property
Kelly Right Real Estate of Ala Brokerage Phone: 2564541087 Listed on: 08/18/2023

Home Details
Home Type
- Single Family
Est. Annual Taxes
- $2,579
Year Built
- Built in 2000
Parking
- 1 Car Garage
- Basement Garage
- Front Facing Garage
- Driveway
Home Design
- Vinyl Siding
Interior Spaces
- 2-Story Property
- Recessed Lighting
- French Doors
- Home Office
- Sun or Florida Room
- Attic
Kitchen
- Stove
- Built-In Microwave
- Dishwasher
- Laminate Countertops
Flooring
- Wood
- Carpet
- Tile
Bedrooms and Bathrooms
- 5 Bedrooms
- Primary Bedroom on Main
- Split Bedroom Floorplan
- Walk-In Closet
- Split Vanities
- Hydromassage or Jetted Bathtub
- Bathtub and Shower Combination in Primary Bathroom
- Separate Shower
Laundry
- Laundry Room
- Laundry on main level
- Sink Near Laundry
- Washer and Electric Dryer Hookup
Unfinished Basement
- Partial Basement
- Natural lighting in basement
Schools
- White Plains Elementary And Middle School
- White Plains High School
Utilities
- Central Heating and Cooling System
- Heating System Uses Gas
- Heating System Uses Propane
- Electric Water Heater
- Septic Tank
Additional Features
- Porch
- 7.75 Acre Lot
- Barn
Listing and Financial Details
- Visit Down Payment Resource Website
- Assessor Parcel Number 11-06-13-0-000-006.001
Similar Homes in Piedmont, AL
Home Values in the Area
Average Home Value in this Area
Property History
| Date | Event | Price | Change | Sq Ft Price |
|---|---|---|---|---|
| 02/28/2025 02/28/25 | Sold | $350,000 | -12.5% | $78 / Sq Ft |
| 12/16/2024 12/16/24 | Price Changed | $400,000 | -5.9% | $89 / Sq Ft |
| 10/16/2024 10/16/24 | Price Changed | $425,000 | -8.6% | $95 / Sq Ft |
| 09/24/2024 09/24/24 | Price Changed | $465,000 | -1.1% | $104 / Sq Ft |
| 09/09/2024 09/09/24 | Price Changed | $470,000 | -1.1% | $105 / Sq Ft |
| 08/05/2024 08/05/24 | Price Changed | $475,000 | -4.0% | $106 / Sq Ft |
| 06/05/2024 06/05/24 | Price Changed | $495,000 | -3.9% | $110 / Sq Ft |
| 03/25/2024 03/25/24 | Price Changed | $515,000 | +5.1% | $115 / Sq Ft |
| 03/25/2024 03/25/24 | For Sale | $490,000 | +40.0% | $109 / Sq Ft |
| 10/03/2023 10/03/23 | Off Market | $350,000 | -- | -- |
| 08/28/2023 08/28/23 | Price Changed | $490,000 | -6.7% | $109 / Sq Ft |
| 08/18/2023 08/18/23 | For Sale | $525,000 | -- | $117 / Sq Ft |
Tax History Compared to Growth
Tax History
| Year | Tax Paid | Tax Assessment Tax Assessment Total Assessment is a certain percentage of the fair market value that is determined by local assessors to be the total taxable value of land and additions on the property. | Land | Improvement |
|---|---|---|---|---|
| 2024 | $2,579 | $66,112 | $9,560 | $56,552 |
| 2023 | $2,579 | $33,846 | $4,780 | $29,066 |
| 2022 | $951 | $34,246 | $4,780 | $29,466 |
| 2021 | $803 | $29,682 | $3,790 | $25,892 |
| 2020 | $934 | $29,502 | $3,790 | $25,712 |
| 2019 | $934 | $29,504 | $3,792 | $25,712 |
| 2018 | $934 | $29,520 | $0 | $0 |
| 2017 | $1,073 | $27,520 | $0 | $0 |
| 2016 | $914 | $28,900 | $0 | $0 |
| 2013 | -- | $26,240 | $0 | $0 |
Agents Affiliated with this Home
-

Seller's Agent in 2025
Pamela Johnson
Kelly Right Real Estate of Ala
(256) 454-1087
42 Total Sales
-

Buyer's Agent in 2025
Anna King
ERA King Real Estate
(256) 453-5149
324 Total Sales
Map
Source: Greater Alabama MLS
MLS Number: 1363232
APN: 11-06-13-0-000-006.001
- 415 Old Highway 9
- 305 Stone Ridge Trail N
- 0 Stone Ridge Trail Unit 50.87 21424658
- #2 32 Acres Highland Woods
- 3737 Cottaquilla Rd
- 40 Laurel Cir SE
- 597 White Plains Rd
- 7716 Al Highway 9
- 1310 Louise Dr SE
- 1400 Louise Dr SE
- 307 Englewood Dr NE
- 1410 Louise Dr SE
- 1750 Whites Gap Rd Unit 1
- 1301 Andover Way NE
- 0 Heritage Ln Unit 1 21419628
- 0 Heritage Ln NE Unit 12 21410174
- 256 Dorothy Dr
- 1201 Devonshire Dr NE
- 712 12th Ave NE
- 43 Eva Ln






