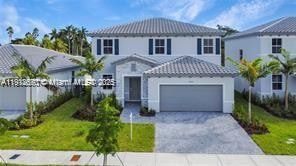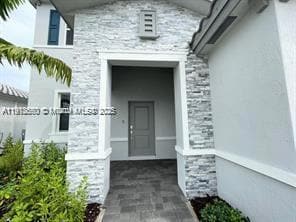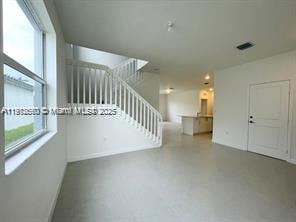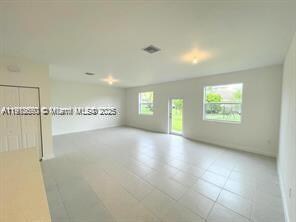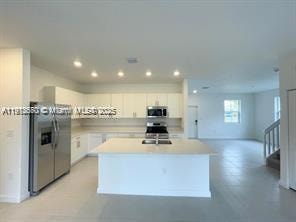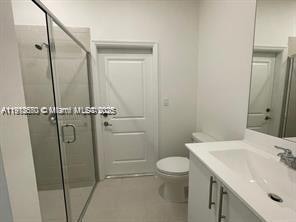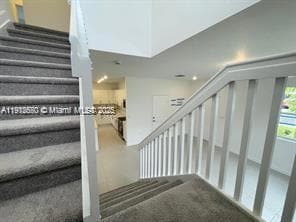2647 SE 8th Ct Homestead, FL 33033
Keys Gate NeighborhoodEstimated payment $5,632/month
Highlights
- New Construction
- Clubhouse
- Community Pool
- Atrium Room
- Main Floor Bedroom
- Breakfast Area or Nook
About This Home
This beautiful single-family home offers spacious living with 4 bedrooms and 3 full bathrooms, ideal for families of all sizes. Featuring an open-concept layout, the first floor includes a bright living room perfect for entertaining, a modern kitchen equipped with stainless steel appliances, and a family/dining room combo designed for seamless living. A convenient first-floor bedroom provides flexible space for guests or a home office, while the remaining bedrooms, including the luxurious owner's suite with a spa-like bathroom, are located upstairs for added privacy. This home is situated in a prime location, close to schools, restaurants, and shopping, with easy access to major highways. The perfect blend of comfort and convenience awaits!
Home Details
Home Type
- Single Family
Est. Annual Taxes
- $12,000
Year Built
- Built in 2024 | New Construction
Lot Details
- 5,075 Sq Ft Lot
- Southeast Facing Home
- Property is zoned 9300
HOA Fees
- $160 Monthly HOA Fees
Parking
- 2 Car Garage
- 2 Carport Spaces
Home Design
- Concrete Roof
Interior Spaces
- 2,324 Sq Ft Home
- 2-Story Property
- Arched Windows
- Family or Dining Combination
- Atrium Room
- Property Views
Kitchen
- Breakfast Area or Nook
- Eat-In Kitchen
- Microwave
- Ice Maker
- Dishwasher
Flooring
- Carpet
- Concrete
- Ceramic Tile
Bedrooms and Bathrooms
- 4 Bedrooms
- Main Floor Bedroom
- 3 Full Bathrooms
- Bathtub and Shower Combination in Primary Bathroom
Schools
- Campbell Drive Elementary And Middle School
- Homestead High School
Additional Features
- Energy-Efficient Appliances
- Central Heating and Cooling System
Listing and Financial Details
- Assessor Parcel Number 10-79-21-031-0100
Community Details
Overview
- Keys Gate No 1,Positano At Riveras Subdivision, Lumino Floorplan
Amenities
- Clubhouse
Recreation
- Community Pool
Map
Home Values in the Area
Average Home Value in this Area
Property History
| Date | Event | Price | List to Sale | Price per Sq Ft |
|---|---|---|---|---|
| 11/12/2025 11/12/25 | Price Changed | $850,000 | +900.0% | $366 / Sq Ft |
| 11/11/2025 11/11/25 | For Sale | $85,000 | -- | $37 / Sq Ft |
Source: MIAMI REALTORS® MLS
MLS Number: A11912650
- 2690 SE 7th Place
- 2590 SE 7th Place
- 2585 SE 7th Place
- 2592 SE 7th Ct
- 662 SE 27th Dr
- 2624 SE 10th St
- 2620 SE 10th St
- 879 SE 26th Terrace
- 2659 SE 11th St
- 2510 SE 7th Place
- 1100 SE 26th Terrace
- 2609 SE 11th St
- 2624 SE 11th Ct
- 2649 SE 12th St
- 2641 SE 12th St Unit 2641
- 2608 SE 11th Ct
- 645 SE 25th Ln
- 2625 SE 5th Ct
- 2615 SE 12th St
- 2430 SE 7th Place
- 2647 SE 8 Ct
- 2590 SE 7th Place
- 2617 SE 10th St
- 2622 SE 10th St
- 879 SE 26th Terrace
- 1020 SE 26th Terrace
- 92 SE 11th Ct
- 1060 SE 26th Terrace
- 1021 SE 27th Terrace
- 2602 SE 11th St Unit 2602
- 2605 SE 11th Ct Unit 2605
- 2634 SE 11th Ct Unit 2634
- 2620 SE 11th Ct
- 2467 SE 12th St Unit 155
- 2675 SE 4th Place
- 1015 SE 24th Terrace Unit 1
- 575 SE 29th Dr
- 1140 SE 24th Rd
- 2459 SE 10th St
- 2610 SE 13th St
