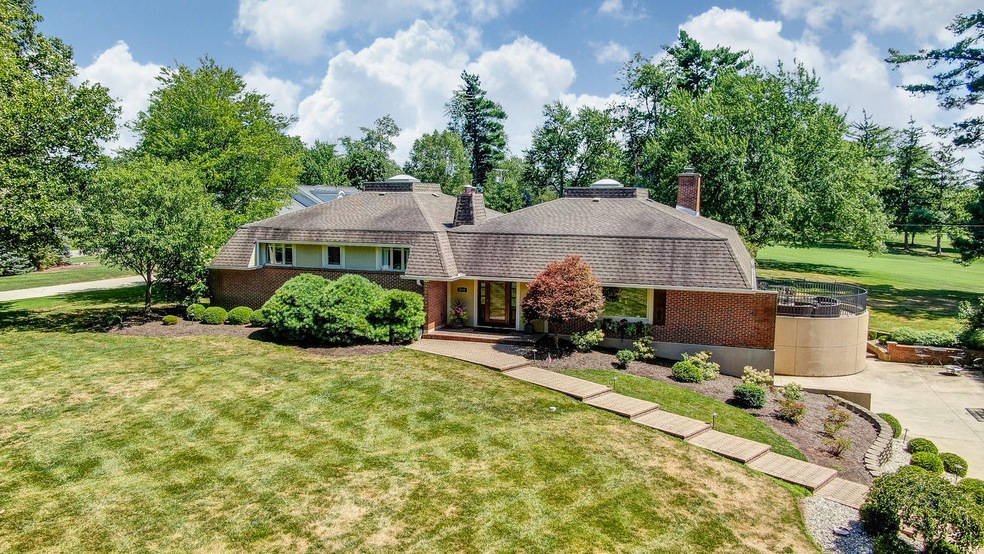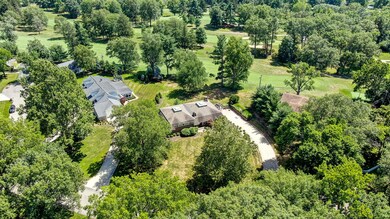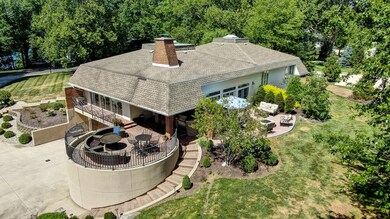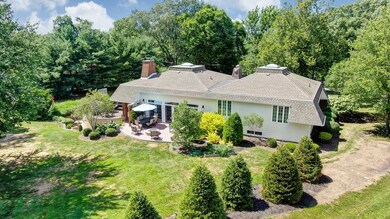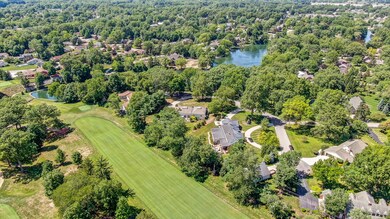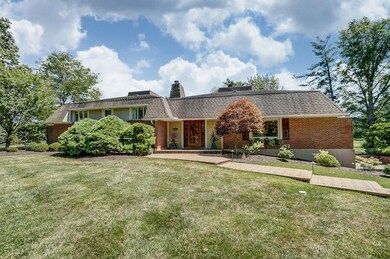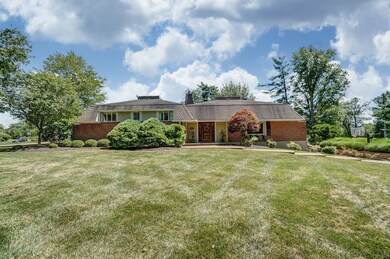
Highlights
- Cathedral Ceiling
- No HOA
- Fireplace
- Maplewood Elementary School Rated A
- Cul-De-Sac
- 3 Car Attached Garage
About This Home
As of August 2021Welcome to 2647 Shoreline Drive! This unique beauty on hole 12 of Shawnee Country Club offers private luxury living at its finest! 2 spacious living areas are separated by a high-end kitchen. 3 sets of french doors open to the serene patio overlooking the golf course. Whole house generator protects the almost 5,100 sq.ft., of living space. The garage is 4 car tandem space. If you've been looking for that dramatically situated gem of a home, look no further! Welcome home.
Last Agent to Sell the Property
Berkshire Hathaway Professional Realty License #0000356563 Listed on: 06/07/2021

Home Details
Home Type
- Single Family
Est. Annual Taxes
- $5,134
Year Built
- Built in 1968
Lot Details
- Lot Dimensions are 210x218
- Cul-De-Sac
Parking
- 3 Car Attached Garage
Home Design
- Tri-Level Property
- Brick Exterior Construction
Interior Spaces
- 2,853 Sq Ft Home
- Cathedral Ceiling
- Fireplace
- Finished Basement
Bedrooms and Bathrooms
- 4 Bedrooms
- Walk-In Closet
Outdoor Features
- Patio
Utilities
- Forced Air Heating and Cooling System
- Natural Gas Connected
Community Details
- No Home Owners Association
Listing and Financial Details
- Assessor Parcel Number 46030406015.000
Ownership History
Purchase Details
Home Financials for this Owner
Home Financials are based on the most recent Mortgage that was taken out on this home.Purchase Details
Home Financials for this Owner
Home Financials are based on the most recent Mortgage that was taken out on this home.Purchase Details
Home Financials for this Owner
Home Financials are based on the most recent Mortgage that was taken out on this home.Purchase Details
Similar Homes in Lima, OH
Home Values in the Area
Average Home Value in this Area
Purchase History
| Date | Type | Sale Price | Title Company |
|---|---|---|---|
| Warranty Deed | $485,000 | None Available | |
| Interfamily Deed Transfer | -- | None Available | |
| Deed | $375,000 | -- | |
| Deed | $165,000 | -- |
Mortgage History
| Date | Status | Loan Amount | Loan Type |
|---|---|---|---|
| Open | $460,750 | New Conventional | |
| Closed | $219,600 | Future Advance Clause Open End Mortgage | |
| Previous Owner | $171,000 | New Conventional | |
| Previous Owner | $225,000 | Credit Line Revolving | |
| Previous Owner | $275,000 | New Conventional |
Property History
| Date | Event | Price | Change | Sq Ft Price |
|---|---|---|---|---|
| 08/02/2021 08/02/21 | Sold | $485,000 | 0.0% | $170 / Sq Ft |
| 07/30/2021 07/30/21 | Sold | $485,000 | -2.0% | $170 / Sq Ft |
| 07/14/2021 07/14/21 | Pending | -- | -- | -- |
| 07/13/2021 07/13/21 | Pending | -- | -- | -- |
| 06/07/2021 06/07/21 | For Sale | $495,000 | -2.9% | $174 / Sq Ft |
| 03/15/2021 03/15/21 | For Sale | $510,000 | -- | $179 / Sq Ft |
Tax History Compared to Growth
Tax History
| Year | Tax Paid | Tax Assessment Tax Assessment Total Assessment is a certain percentage of the fair market value that is determined by local assessors to be the total taxable value of land and additions on the property. | Land | Improvement |
|---|---|---|---|---|
| 2024 | $6,849 | $140,600 | $28,210 | $112,390 |
| 2023 | $6,932 | $125,550 | $25,200 | $100,350 |
| 2022 | $6,984 | $125,550 | $25,200 | $100,350 |
| 2021 | $7,032 | $125,550 | $25,200 | $100,350 |
| 2020 | $5,136 | $106,440 | $23,840 | $82,600 |
| 2019 | $5,136 | $106,440 | $23,840 | $82,600 |
| 2018 | $5,096 | $106,440 | $23,840 | $82,600 |
| 2017 | $5,077 | $102,310 | $23,840 | $78,470 |
| 2016 | $5,030 | $102,310 | $23,840 | $78,470 |
| 2015 | $5,037 | $102,310 | $23,840 | $78,470 |
| 2014 | $5,192 | $104,270 | $27,510 | $76,760 |
| 2013 | $5,092 | $104,270 | $27,510 | $76,760 |
Agents Affiliated with this Home
-
Debbie Lane

Seller's Agent in 2021
Debbie Lane
Berkshire Hathaway Professional Realty
(419) 999-2027
332 Total Sales
-
Amy Place
A
Buyer's Agent in 2021
Amy Place
Berkshire Hathaway Professional Realty
(567) 825-8216
63 Total Sales
-
JOHN DOE (NON-WRIST MEMBER)
J
Buyer's Agent in 2021
JOHN DOE (NON-WRIST MEMBER)
WR
Map
Source: Western Regional Information Systems & Technology (WRIST)
MLS Number: 1010833
APN: 46-03-04-06-015.000
- 1317 Timberlane Dr
- 1380 Timberlane Dr
- 2297 June Dr
- 2298 June Dr
- 2626 Adgate Rd
- 2635 Adgate Rd Unit 1 D - 210
- 1635 Tanglewood Ln
- 1755 Shawnee Rd Unit 701
- 250 Squire Ln
- 000 Leist Ave
- 1 Estate Dr
- 5 Estate Dr
- 2 Estate Dr
- 6 Estate Dr
- 2204 Western Ohio Ave
- 1570 Southwood Dr
- 7 Estate Dr
- 3390 Spencerville Rd
- 2225 Arcadia Ave
- 0 Springview Dr
