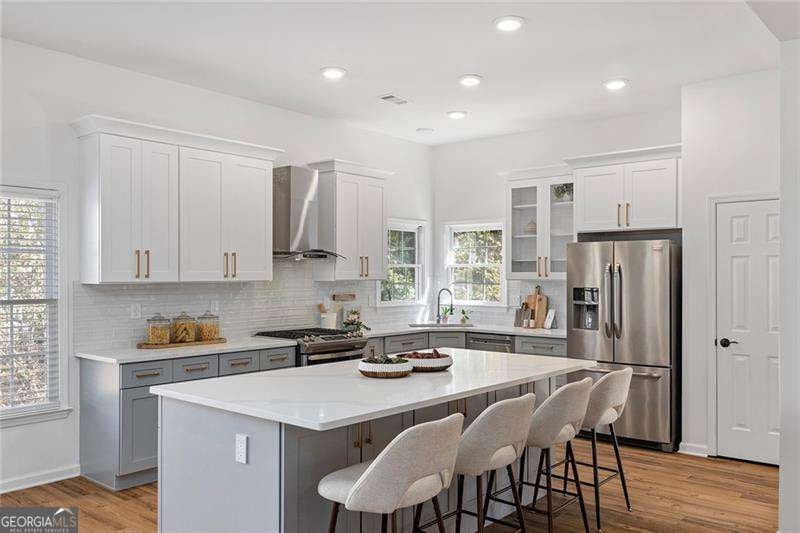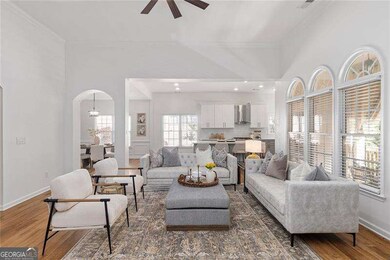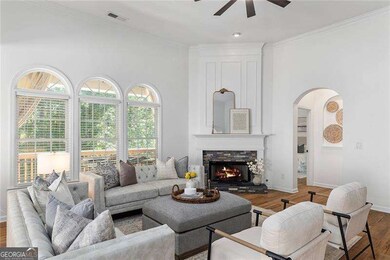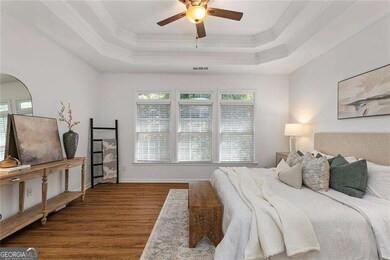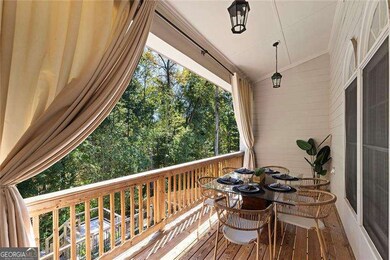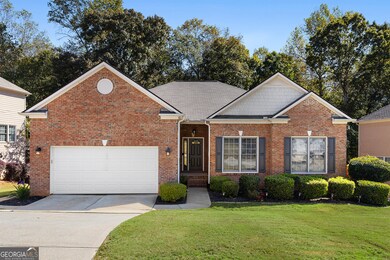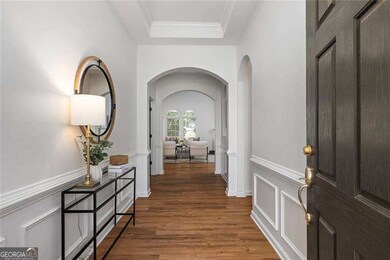2647 Stockbridge Way Dacula, GA 30019
Estimated payment $3,434/month
Highlights
- Dining Room Seats More Than Twelve
- Deck
- Outdoor Fireplace
- Dacula Middle School Rated A-
- 2-Story Property
- Main Floor Primary Bedroom
About This Home
If you or your buyers are looking at NEW CONSTRUCTION YOU MUST SEE THIS PROPERTY! It lives like a newly constructed home, but at a price your clients will love. Don't miss this financial opportunity. Turn-key gorgeous renovated ranch home on a full basement with THREE outdoor spaces to enjoy! Renovated to suit today's modern lifestyle. The high ceilings and expansive windows make this open concept home feel luxurious and inviting. Calcutta Quartz countertops, custom shaker cabinets, LVP flooring throughout the main level, luxurious primary retreat with custom closet system with make you feel like you on on vacation! SPACIOUS multi functional terrace level with wet bar, theater room/flex space, tons of storage and workshop. The terrace level has a completed half bath that is stubbed for a full bath suite with plenty of space to complete if desired. Outside you'll enjoy the spacious covered deck, lower level covered patio and second observation-deck overlooking private fire pit and serene wooded treelined area. This lot is so peaceful and serene. Great location in desirable Apalachee Heritage subdivision which is surrounded by over 80 acres of protected natural space including a 4 mile nature trail along the Apalachee River. Easy access to I-85, close to shopping, golf and restaurants. Community Amenities include swim, tennis, play ground and nature trails! This home truly has it all...nothing to do here but unpack and start enjoying the good life!
Home Details
Home Type
- Single Family
Est. Annual Taxes
- $7,560
Year Built
- Built in 2004
Lot Details
- 0.26 Acre Lot
- Privacy Fence
- Back Yard Fenced
HOA Fees
- $42 Monthly HOA Fees
Home Design
- 2-Story Property
- Traditional Architecture
- Pillar, Post or Pier Foundation
- Composition Roof
- Concrete Siding
- Brick Front
Interior Spaces
- Wet Bar
- Tray Ceiling
- Ceiling Fan
- Gas Log Fireplace
- Double Pane Windows
- Entrance Foyer
- Living Room with Fireplace
- Dining Room Seats More Than Twelve
- Formal Dining Room
- Home Office
- Keeping Room
- Carpet
- Pull Down Stairs to Attic
- Laundry Room
Kitchen
- Breakfast Area or Nook
- Microwave
- Dishwasher
- Kitchen Island
- Disposal
Bedrooms and Bathrooms
- 4 Main Level Bedrooms
- Primary Bedroom on Main
- Split Bedroom Floorplan
- Walk-In Closet
- Double Vanity
Finished Basement
- Basement Fills Entire Space Under The House
- Finished Basement Bathroom
- Stubbed For A Bathroom
- Natural lighting in basement
Parking
- 2 Car Garage
- Parking Accessed On Kitchen Level
- Off-Street Parking
Eco-Friendly Details
- Energy-Efficient Appliances
- Energy-Efficient Thermostat
Outdoor Features
- Deck
- Outdoor Fireplace
Location
- Property is near schools
- Property is near shops
Schools
- Dacula Elementary And Middle School
- Dacula High School
Utilities
- Forced Air Zoned Heating and Cooling System
- Heating System Uses Natural Gas
- Underground Utilities
- High-Efficiency Water Heater
- High Speed Internet
- Phone Available
- Cable TV Available
Listing and Financial Details
- Legal Lot and Block 44 / B
Community Details
Overview
- $500 Initiation Fee
- Association fees include swimming, tennis
- Apalachee Heritage Subdivision
Recreation
- Tennis Courts
- Community Playground
- Community Pool
Map
Home Values in the Area
Average Home Value in this Area
Tax History
| Year | Tax Paid | Tax Assessment Tax Assessment Total Assessment is a certain percentage of the fair market value that is determined by local assessors to be the total taxable value of land and additions on the property. | Land | Improvement |
|---|---|---|---|---|
| 2025 | $7,561 | $222,800 | $30,000 | $192,800 |
| 2024 | $7,381 | $206,520 | $36,000 | $170,520 |
| 2023 | $7,381 | $197,720 | $36,000 | $161,720 |
| 2022 | $5,154 | $176,040 | $29,600 | $146,440 |
| 2021 | $4,243 | $135,840 | $23,600 | $112,240 |
| 2020 | $4,243 | $127,440 | $23,600 | $103,840 |
| 2019 | $3,737 | $109,680 | $19,200 | $90,480 |
| 2018 | $3,742 | $109,680 | $19,200 | $90,480 |
| 2016 | $3,370 | $91,640 | $16,000 | $75,640 |
| 2015 | $2,557 | $67,760 | $12,800 | $54,960 |
| 2014 | $2,569 | $67,760 | $12,800 | $54,960 |
Property History
| Date | Event | Price | List to Sale | Price per Sq Ft | Prior Sale |
|---|---|---|---|---|---|
| 11/22/2025 11/22/25 | For Sale | $525,000 | 0.0% | $140 / Sq Ft | |
| 11/14/2025 11/14/25 | Pending | -- | -- | -- | |
| 10/23/2025 10/23/25 | For Sale | $525,000 | -3.7% | $140 / Sq Ft | |
| 08/02/2023 08/02/23 | Sold | $545,000 | +3.8% | $253 / Sq Ft | View Prior Sale |
| 07/17/2023 07/17/23 | Pending | -- | -- | -- | |
| 07/14/2023 07/14/23 | For Sale | $525,000 | +108.3% | $244 / Sq Ft | |
| 11/28/2016 11/28/16 | Sold | $252,000 | -2.1% | $59 / Sq Ft | View Prior Sale |
| 10/18/2016 10/18/16 | Pending | -- | -- | -- | |
| 09/03/2016 09/03/16 | For Sale | $257,500 | -- | $60 / Sq Ft |
Purchase History
| Date | Type | Sale Price | Title Company |
|---|---|---|---|
| Warranty Deed | $545,000 | -- | |
| Warranty Deed | $252,000 | -- | |
| Warranty Deed | -- | -- | |
| Warranty Deed | $242,100 | -- |
Mortgage History
| Date | Status | Loan Amount | Loan Type |
|---|---|---|---|
| Open | $370,000 | New Conventional | |
| Previous Owner | $247,435 | FHA | |
| Previous Owner | $242,040 | No Value Available |
Source: Georgia MLS
MLS Number: 10630045
APN: 5-304-191
- 2818 Stockbridge Way
- 545 Gran Heritage Way Unit 3
- 3189 Eastham Run Dr
- 2819 Heritage Oaks Cir Unit 7
- 2879 Heritage Oaks Cir
- 770 River Cove Dr
- 825 River Cove Dr Unit 1
- 825 River Cove Unit #1 Dr
- 710 Bentgrass Ct
- 2450 Wild Iris Ln
- 535 Maeve Ln
- 2592 White Aster Ln
- 2674 Misty Rock Cove
- 2713 Misty Rock Cove
- 2901 Tree Top Rd
- 2768 Ballyshannon Ct
- 2693 Austin Ridge Dr
- 994 Fairview Club Cir
- 964 Fairview Club Cir
- 2827 Riders Ct
- 618 Tradwell Place Unit BASEMENT APT
- 714 Clarke Trail
- 2751 Spence Ct
- 271 Hinton Farm Way
- 2015 Waycross Ln
- 402 Hinton Farm Way
- 2522 Carleton Gold Rd
- 67 Creek Side Place
- 2667 Leon Murphy Dr
- 2725 Freemans Walk Dr
- 3068 Shirecrest Ln
- 2015 Beckenham Walk Ln
- 2065 Beckenham Walk Ln
- 2695 The Terraces Way
- 2586 Fairmont Park Ct
- 2592 Fairmont Park Ct
- 2416 Peach Shoals Cir
- 3310 Stratton Ln
- 2536 Peach Shoals Cir
- 2123 Yarbrough Way
