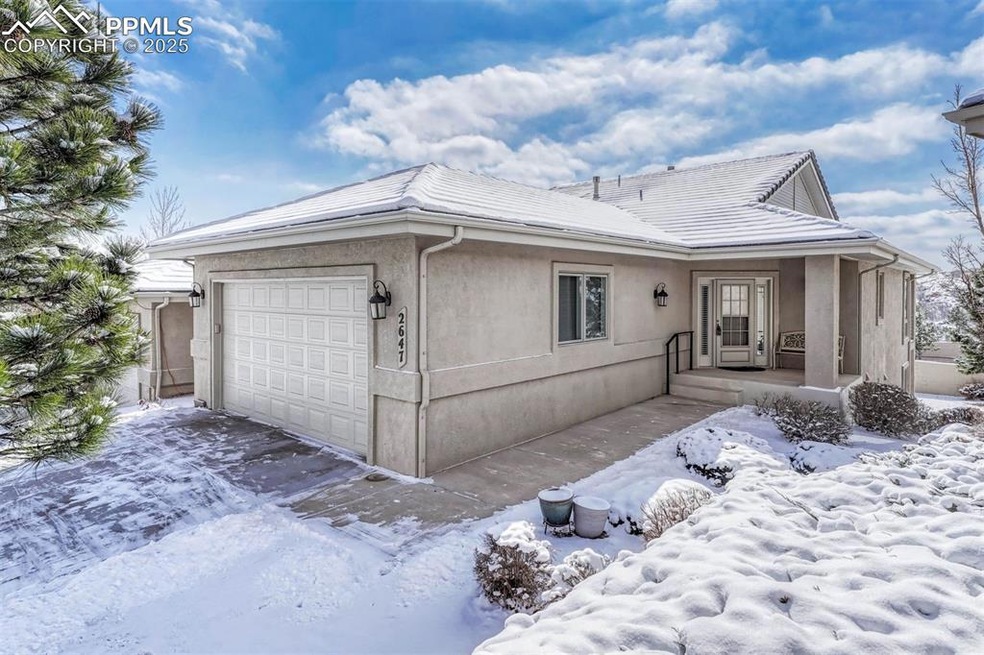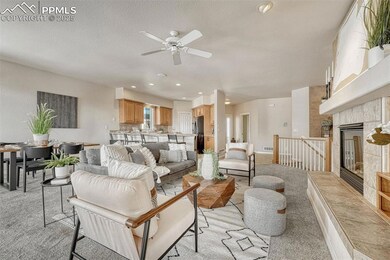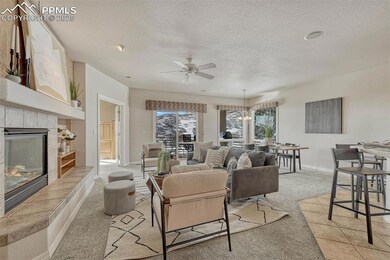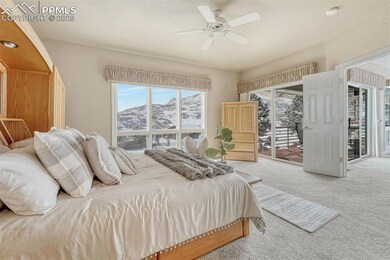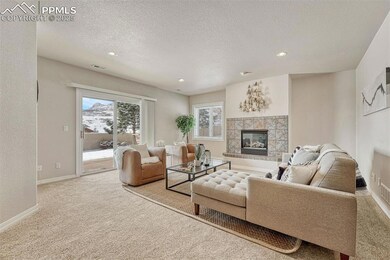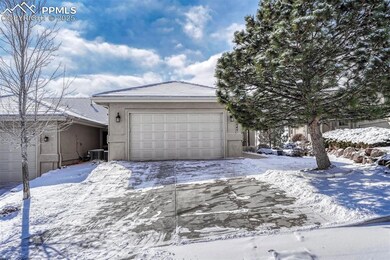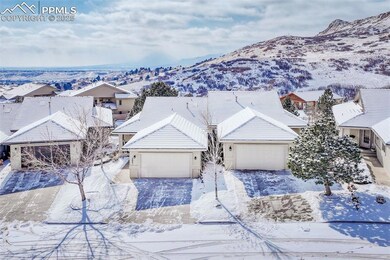
2647 Twin Harbor Heights Colorado Springs, CO 80919
Mountain Shadows NeighborhoodHighlights
- Mountain View
- Multiple Fireplaces
- End Unit
- Chipeta Elementary School Rated A-
- Ranch Style House
- Skylights
About This Home
As of April 2025Welcome to this beautiful ranch-style townhome in the private Twin Harbor Heights community! Backing to open space, this upscale home offers true main-level living with a spacious Great Room featuring a gas fireplace, high ceilings, a designated dining area, and a walkout to a covered, composite deck. The gourmet kitchen boasts a breakfast bar, ample cabinetry, all appliances, and a spacious pantry. The luxurious primary suite includes a five-piece bath, a walk-in closet, and a private walkout to the upstairs deck. A second bedroom, a full bath, and a convenient laundry room complete the main level.
The finished basement expands your living space with a large family room, a second gas fireplace, and a walkout to a covered patio. You'll also find a private bedroom, a full bath, a generously sized game/rec room, and a large storage closet. Additional features include central air, upgraded window coverings on the main level, and an attached two-car garage with an epoxy-coated floor.
This owner-operated HOA ensures meticulous community care, with dues covering exterior maintenance, snow removal, trash service, insurance, and landscaping. Nestled at the base of the Front Range, this foothills home offers easy access to shopping, dining, Ute Valley Park, and Garden of the Gods. Plus, you'll enjoy breathtaking views of the mountains and stunning rock formations—making this one of the best view properties in Mountain Shadows!
Last Agent to Sell the Property
LIV Sotheby's International Realty CO Springs Brokerage Phone: (719) 578-8800

Townhouse Details
Home Type
- Townhome
Est. Annual Taxes
- $1,457
Year Built
- Built in 1998
Lot Details
- 3,485 Sq Ft Lot
- Open Space
- End Unit
HOA Fees
- $615 Monthly HOA Fees
Parking
- 2 Car Attached Garage
- Garage Door Opener
Home Design
- Ranch Style House
- Shingle Roof
- Stucco
Interior Spaces
- 3,142 Sq Ft Home
- Ceiling height of 9 feet or more
- Skylights
- Multiple Fireplaces
- Gas Fireplace
- Mountain Views
Kitchen
- Self-Cleaning Oven
- Microwave
- Dishwasher
- Disposal
Flooring
- Carpet
- Tile
Bedrooms and Bathrooms
- 3 Bedrooms
Laundry
- Dryer
- Washer
Basement
- Walk-Out Basement
- Basement Fills Entire Space Under The House
- Fireplace in Basement
Schools
- Holmes Middle School
- Coronado High School
Utilities
- Forced Air Heating and Cooling System
Community Details
- Association fees include covenant enforcement, insurance, lawn, ground maintenance, snow removal, trash removal, see show/agent remarks
- Foothills
Ownership History
Purchase Details
Home Financials for this Owner
Home Financials are based on the most recent Mortgage that was taken out on this home.Purchase Details
Home Financials for this Owner
Home Financials are based on the most recent Mortgage that was taken out on this home.Purchase Details
Home Financials for this Owner
Home Financials are based on the most recent Mortgage that was taken out on this home.Purchase Details
Home Financials for this Owner
Home Financials are based on the most recent Mortgage that was taken out on this home.Map
Similar Homes in Colorado Springs, CO
Home Values in the Area
Average Home Value in this Area
Purchase History
| Date | Type | Sale Price | Title Company |
|---|---|---|---|
| Warranty Deed | $625,000 | First American Title | |
| Warranty Deed | $399,000 | Unified Title Co | |
| Warranty Deed | $365,000 | -- | |
| Warranty Deed | $263,900 | -- |
Mortgage History
| Date | Status | Loan Amount | Loan Type |
|---|---|---|---|
| Open | $180,000 | New Conventional | |
| Previous Owner | $125,000 | New Conventional | |
| Previous Owner | $243,000 | New Conventional | |
| Previous Owner | $250,000 | Credit Line Revolving | |
| Previous Owner | $127,000 | Unknown | |
| Previous Owner | $145,000 | Unknown | |
| Previous Owner | $167,000 | Construction |
Property History
| Date | Event | Price | Change | Sq Ft Price |
|---|---|---|---|---|
| 04/03/2025 04/03/25 | Sold | $625,000 | 0.0% | $199 / Sq Ft |
| 03/22/2025 03/22/25 | Off Market | $625,000 | -- | -- |
| 02/25/2025 02/25/25 | Pending | -- | -- | -- |
| 02/13/2025 02/13/25 | For Sale | $625,000 | -- | $199 / Sq Ft |
Tax History
| Year | Tax Paid | Tax Assessment Tax Assessment Total Assessment is a certain percentage of the fair market value that is determined by local assessors to be the total taxable value of land and additions on the property. | Land | Improvement |
|---|---|---|---|---|
| 2024 | $1,457 | $32,720 | $6,430 | $26,290 |
| 2023 | $1,457 | $32,720 | $6,430 | $26,290 |
| 2022 | $1,702 | $30,420 | $5,630 | $24,790 |
| 2021 | $1,847 | $31,300 | $5,790 | $25,510 |
| 2020 | $1,953 | $28,770 | $5,150 | $23,620 |
| 2019 | $1,942 | $28,770 | $5,150 | $23,620 |
| 2018 | $1,949 | $26,560 | $4,540 | $22,020 |
| 2017 | $1,846 | $26,560 | $4,540 | $22,020 |
| 2016 | $1,547 | $26,680 | $4,140 | $22,540 |
| 2015 | $1,541 | $26,680 | $4,140 | $22,540 |
| 2014 | $1,474 | $24,500 | $3,820 | $20,680 |
Source: Pikes Peak REALTOR® Services
MLS Number: 3439034
APN: 73154-04-030
- 5750 Harbor Pines Point
- 5619 Majestic Dr
- 2380 Vanreen Dr
- 5517 Majestic Dr
- 2541 Hot Springs Ct
- 5035 Lanagan St
- 5457 Lions Gate Ln
- 5515 Darien Way
- 5506 Vantage Vista Dr
- 5140 Lanagan St
- 2162 Keara Heights
- 2154 Keara Heights
- 6240 Wilson Rd
- 6035 Moorfield Ave
- 5703 Canyon Reserve Heights
- 5776 Canyon Reserve Heights
- 5751 Canyon Reserve Heights
- 5914 Canyon Reserve Heights
- 5818 Villa Lorenzo Dr
- 5714 Villa Lorenzo Dr
