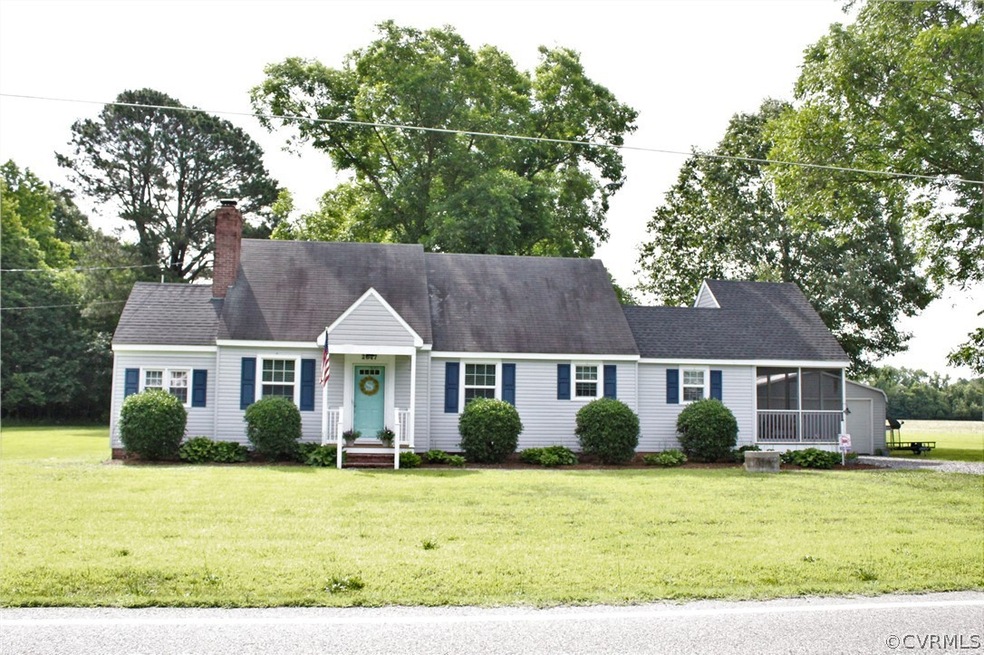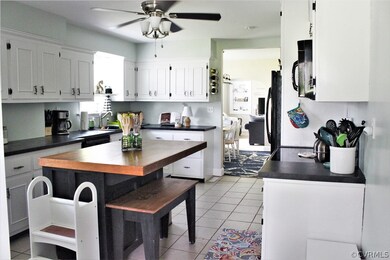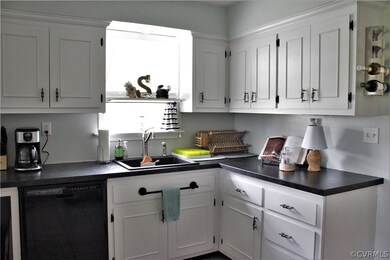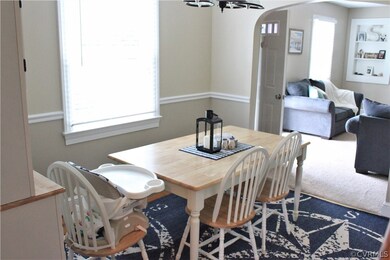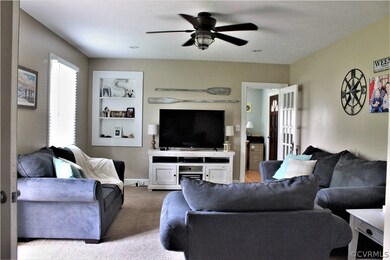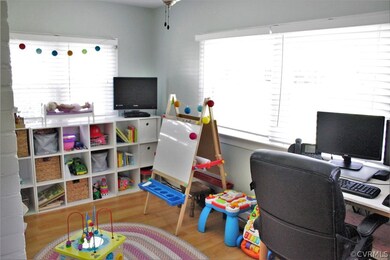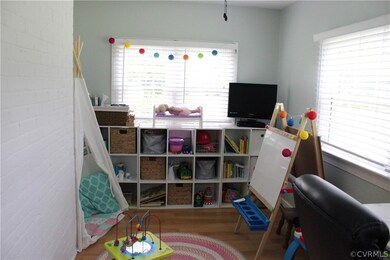
Highlights
- Cape Cod Architecture
- Separate Formal Living Room
- 1.5 Car Detached Garage
- Wood Flooring
- Screened Porch
- Thermal Windows
About This Home
As of August 2019Are you looking for a great home for your family? Well look no more! You can feel the love in this home as soon as you walk through the door. There is great space for everyone to gather and enjoy one another, yet there is space for everyone to do their own thing. Mom will love cooking in this large kitchen with lots of counter space, which was updated 5 years ago with new appliances and counters. And after dinner, she can retreat upstairs to her own craft room/office. Dad can tinker on his hobbies in the 21 x 20 garage without bothering anyone. And there's a nice bright room on the 1st floor that can be a playroom or office. Lots of room to play with over an acre of land. In 2016, the incredible 24 x 8 screened porch was added and everything was replaced in the main bathroom. During the last 5 yrs, the HVAC and water heater were replaced and backyard was fenced for pets or kids. The entire house was just painted, so you can forget about that dreadful chore. Now you may be thinking, "if I buy a new house, I can't afford to send my kids to college." Here's the BONUS! Living in Weems will entitle your kids to receive the Verlander Scholarship! Buy now and be in by the end of summer.
Last Agent to Sell the Property
Movement Realty Professionals License #0225181295 Listed on: 06/12/2019
Home Details
Home Type
- Single Family
Est. Annual Taxes
- $684
Year Built
- Built in 1949
Lot Details
- 1.11 Acre Lot
- Back Yard Fenced
- Level Lot
- Cleared Lot
- Zoning described as R1
Parking
- 1.5 Car Detached Garage
- Driveway
- Unpaved Parking
- Off-Street Parking
Home Design
- Cape Cod Architecture
- Frame Construction
- Composition Roof
- Vinyl Siding
Interior Spaces
- 1,812 Sq Ft Home
- 1-Story Property
- Built-In Features
- Bookcases
- Ceiling Fan
- Recessed Lighting
- Thermal Windows
- Window Treatments
- Insulated Doors
- Separate Formal Living Room
- Screened Porch
- Crawl Space
Kitchen
- Self-Cleaning Oven
- Induction Cooktop
- Stove
- Microwave
- Ice Maker
- Dishwasher
- Kitchen Island
- Laminate Countertops
Flooring
- Wood
- Partially Carpeted
- Laminate
- Tile
Bedrooms and Bathrooms
- 3 Bedrooms
- En-Suite Primary Bedroom
- Walk-In Closet
- 2 Full Bathrooms
Laundry
- Dryer
- Washer
Home Security
- Storm Doors
- Fire and Smoke Detector
Outdoor Features
- Outbuilding
- Stoop
Schools
- Lancaster Elementary And Middle School
- Lancaster High School
Utilities
- Cooling Available
- Heat Pump System
- Well
- Water Heater
- Septic Tank
Listing and Financial Details
- Assessor Parcel Number 33C-1-10 & 10A
Ownership History
Purchase Details
Home Financials for this Owner
Home Financials are based on the most recent Mortgage that was taken out on this home.Purchase Details
Home Financials for this Owner
Home Financials are based on the most recent Mortgage that was taken out on this home.Purchase Details
Home Financials for this Owner
Home Financials are based on the most recent Mortgage that was taken out on this home.Purchase Details
Similar Homes in Weems, VA
Home Values in the Area
Average Home Value in this Area
Purchase History
| Date | Type | Sale Price | Title Company |
|---|---|---|---|
| Warranty Deed | $190,000 | None Available | |
| Gift Deed | -- | None Available | |
| Special Warranty Deed | $105,000 | -- | |
| Trustee Deed | $95,874 | -- |
Mortgage History
| Date | Status | Loan Amount | Loan Type |
|---|---|---|---|
| Open | $160,000 | FHA | |
| Previous Owner | $132,500 | Stand Alone Refi Refinance Of Original Loan | |
| Previous Owner | $116,075 | New Conventional | |
| Previous Owner | $55,300 | Credit Line Revolving |
Property History
| Date | Event | Price | Change | Sq Ft Price |
|---|---|---|---|---|
| 08/23/2019 08/23/19 | Sold | $190,000 | -3.8% | $105 / Sq Ft |
| 07/20/2019 07/20/19 | Pending | -- | -- | -- |
| 06/12/2019 06/12/19 | For Sale | $197,500 | +76.8% | $109 / Sq Ft |
| 03/24/2014 03/24/14 | Sold | $111,700 | 0.0% | $79 / Sq Ft |
| 12/17/2013 12/17/13 | Pending | -- | -- | -- |
| 08/26/2013 08/26/13 | For Sale | $111,700 | -- | $79 / Sq Ft |
Tax History Compared to Growth
Tax History
| Year | Tax Paid | Tax Assessment Tax Assessment Total Assessment is a certain percentage of the fair market value that is determined by local assessors to be the total taxable value of land and additions on the property. | Land | Improvement |
|---|---|---|---|---|
| 2024 | $894 | $162,600 | $17,500 | $145,100 |
| 2023 | $739 | $117,300 | $17,500 | $99,800 |
| 2022 | $739 | $117,300 | $17,500 | $99,800 |
| 2021 | $739 | $117,300 | $17,500 | $99,800 |
| 2020 | $739 | $117,300 | $17,500 | $99,800 |
| 2019 | $739 | $117,300 | $17,500 | $99,800 |
| 2018 | $684 | $115,900 | $17,500 | $98,400 |
| 2017 | $684 | $115,900 | $17,500 | $98,400 |
| 2016 | -- | $115,900 | $17,500 | $98,400 |
| 2014 | -- | $0 | $0 | $0 |
| 2013 | -- | $0 | $0 | $0 |
Agents Affiliated with this Home
-
Barbara Thomas

Seller's Agent in 2019
Barbara Thomas
Movement Realty Professionals
(804) 436-2856
29 Total Sales
-
Kenny Kuykendall

Buyer's Agent in 2019
Kenny Kuykendall
Middle Bay Realty
(804) 761-1875
241 Total Sales
-
Evie Wilton
E
Seller's Agent in 2014
Evie Wilton
Long & Foster Real Estate
47 Total Sales
Map
Source: Central Virginia Regional MLS
MLS Number: 1919553
APN: 33C-1-10A
- Lot 7 River Village Dr
- Lot 17 River Village Dr
- 4 River Village Dr
- 411 Cedar Pointe Dr
- 158A Carter's Cove Dr
- 330 River Village Dr
- 19 Wharton Grove Ln
- 0000 Sunset Dr
- 289 King Carter Ln
- 783 King Carter Dr
- Lot 5 Creek View Rd
- 97 Virginia Rd
- 173 Tilden Ln
- 20 Winstead Dr
- 197C Levering Ln
- 370 King Carter Dr
- #27-35 Berkeley Forest Rd
- 353 Greentown Rd
