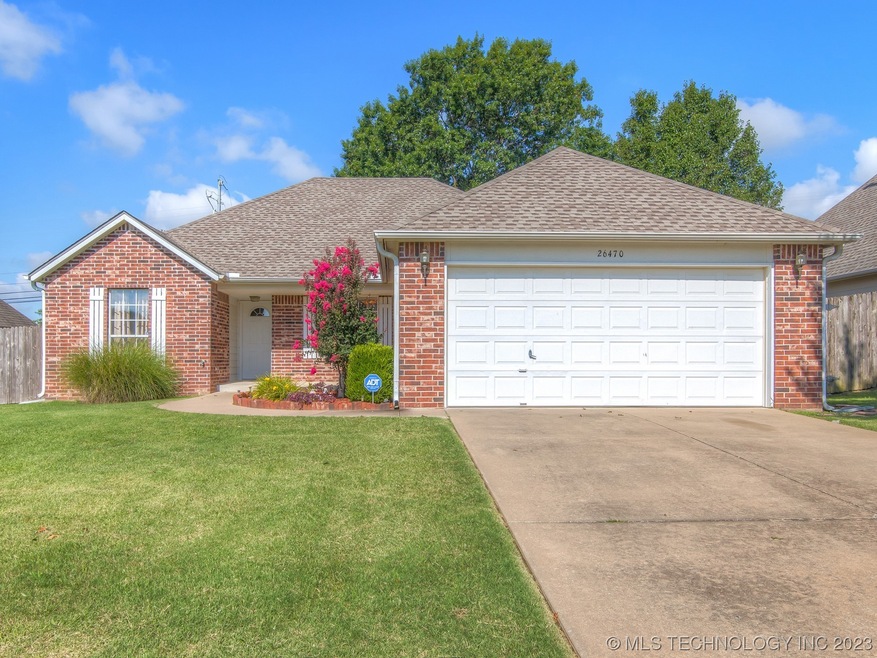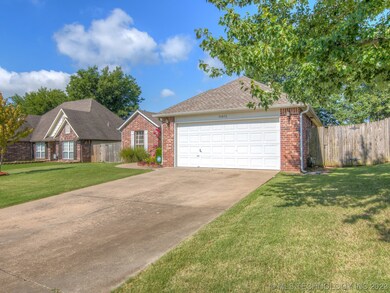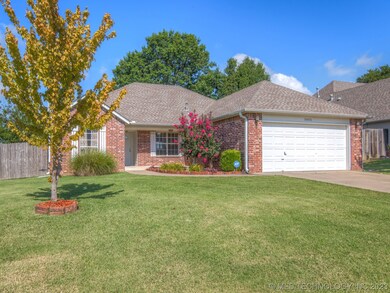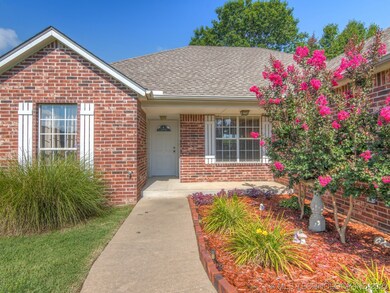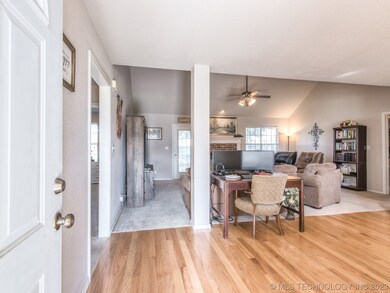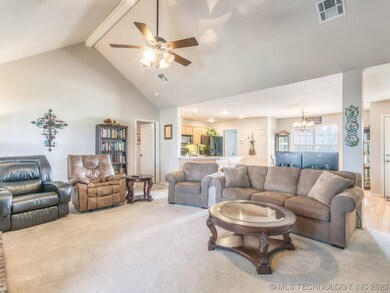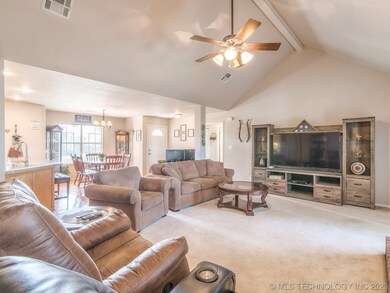
26470 Arrowood Dr Claremore, OK 74019
Highlights
- Mature Trees
- Contemporary Architecture
- Wood Flooring
- Verdigris Elementary School Rated A
- Vaulted Ceiling
- Covered patio or porch
About This Home
As of July 2021$0 DOWN PAYMENT ELIGIBLE!! This is the ONE you've been waiting for! Come feel at home in this well cared for 3 bed 2 bath home in the Vintage at Verdigris!! Great curb appeal, Vaulted ceiling in large open living area, Beautiful hardwood floors in kitchen/dining area, Split floorpan, Two closets in master, Great storage, BRAND NEW walk in shower in master w/warranty. This home is definitely one to put on your list!! Call for a private showing today!
Last Agent to Sell the Property
Keller Williams Preferred License #150741 Listed on: 07/23/2020

Home Details
Home Type
- Single Family
Est. Annual Taxes
- $1,345
Year Built
- Built in 2001
Lot Details
- 7,168 Sq Ft Lot
- Southeast Facing Home
- Property is Fully Fenced
- Privacy Fence
- Mature Trees
HOA Fees
- $17 Monthly HOA Fees
Parking
- 2 Car Attached Garage
Home Design
- Contemporary Architecture
- Brick Exterior Construction
- Slab Foundation
- Wood Frame Construction
- Fiberglass Roof
- Asphalt
Interior Spaces
- 1,497 Sq Ft Home
- 1-Story Property
- Wired For Data
- Vaulted Ceiling
- Ceiling Fan
- Gas Log Fireplace
- Vinyl Clad Windows
- Washer and Electric Dryer Hookup
Kitchen
- Electric Oven
- Electric Range
- Microwave
- Plumbed For Ice Maker
- Dishwasher
- Laminate Countertops
- Disposal
Flooring
- Wood
- Carpet
- Vinyl Plank
Bedrooms and Bathrooms
- 3 Bedrooms
- 2 Full Bathrooms
Home Security
- Security System Owned
- Fire and Smoke Detector
Outdoor Features
- Covered patio or porch
- Rain Gutters
Schools
- Verdigris Elementary And Middle School
- Verdigris High School
Utilities
- Zoned Heating and Cooling
- Heating System Uses Gas
- Gas Water Heater
- High Speed Internet
- Phone Available
- Cable TV Available
Community Details
Overview
- The Vintage At Verdigris Subdivision
Recreation
- Park
- Hiking Trails
Ownership History
Purchase Details
Home Financials for this Owner
Home Financials are based on the most recent Mortgage that was taken out on this home.Purchase Details
Home Financials for this Owner
Home Financials are based on the most recent Mortgage that was taken out on this home.Purchase Details
Home Financials for this Owner
Home Financials are based on the most recent Mortgage that was taken out on this home.Purchase Details
Purchase Details
Similar Homes in Claremore, OK
Home Values in the Area
Average Home Value in this Area
Purchase History
| Date | Type | Sale Price | Title Company |
|---|---|---|---|
| Warranty Deed | $192,000 | Oklahoma Secured Title | |
| Warranty Deed | $166,000 | Frisco Title Company | |
| Warranty Deed | $155,000 | Titan Title & Closing | |
| Warranty Deed | $117,300 | -- | |
| Warranty Deed | $16,000 | -- |
Mortgage History
| Date | Status | Loan Amount | Loan Type |
|---|---|---|---|
| Open | $192,000 | VA | |
| Previous Owner | $161,020 | New Conventional | |
| Previous Owner | $152,093 | FHA | |
| Previous Owner | $109,200 | New Conventional | |
| Previous Owner | $95,050 | New Conventional |
Property History
| Date | Event | Price | Change | Sq Ft Price |
|---|---|---|---|---|
| 06/06/2025 06/06/25 | For Sale | $240,000 | +25.0% | $160 / Sq Ft |
| 07/30/2021 07/30/21 | Sold | $192,000 | +1.1% | $128 / Sq Ft |
| 06/08/2021 06/08/21 | Pending | -- | -- | -- |
| 06/08/2021 06/08/21 | For Sale | $189,900 | +14.4% | $127 / Sq Ft |
| 11/13/2020 11/13/20 | Sold | $166,000 | -2.3% | $111 / Sq Ft |
| 07/23/2020 07/23/20 | Pending | -- | -- | -- |
| 07/23/2020 07/23/20 | For Sale | $169,900 | +9.7% | $113 / Sq Ft |
| 01/18/2019 01/18/19 | Sold | $154,900 | 0.0% | $103 / Sq Ft |
| 07/18/2018 07/18/18 | Pending | -- | -- | -- |
| 07/18/2018 07/18/18 | For Sale | $154,900 | -- | $103 / Sq Ft |
Tax History Compared to Growth
Tax History
| Year | Tax Paid | Tax Assessment Tax Assessment Total Assessment is a certain percentage of the fair market value that is determined by local assessors to be the total taxable value of land and additions on the property. | Land | Improvement |
|---|---|---|---|---|
| 2024 | $2,000 | $21,754 | $3,376 | $18,378 |
| 2023 | $2,000 | $21,120 | $3,300 | $17,820 |
| 2022 | $1,944 | $21,120 | $3,300 | $17,820 |
| 2021 | $1,706 | $18,225 | $3,300 | $14,925 |
| 2020 | $1,536 | $17,271 | $2,970 | $14,301 |
| 2019 | $1,345 | $16,596 | $2,970 | $13,626 |
| 2018 | $1,346 | $15,012 | $2,597 | $12,415 |
| 2017 | $1,349 | $15,012 | $2,618 | $12,394 |
| 2016 | $1,353 | $15,012 | $2,684 | $12,328 |
| 2015 | $1,280 | $15,012 | $2,766 | $12,246 |
| 2014 | $1,291 | $15,012 | $2,773 | $12,239 |
Agents Affiliated with this Home
-
Taj Lucero

Seller's Agent in 2025
Taj Lucero
eXp Realty, LLC (BO)
(888) 560-3964
1 in this area
130 Total Sales
-
Trina Davis

Seller's Agent in 2021
Trina Davis
Linked Realty LLC
(918) 906-2649
2 in this area
38 Total Sales
-
Jennifer Sanders

Buyer's Agent in 2021
Jennifer Sanders
Keller Williams Advantage
(918) 829-5200
2 in this area
217 Total Sales
-
Ryan Treadway
R
Seller's Agent in 2020
Ryan Treadway
Keller Williams Preferred
(918) 810-1314
9 in this area
302 Total Sales
-
Paul Mattke

Seller's Agent in 2019
Paul Mattke
Coldwell Banker Select
(918) 688-0867
3 in this area
44 Total Sales
-
Caleb Branham

Buyer's Agent in 2019
Caleb Branham
Keller Williams Preferred
(918) 839-3460
178 Total Sales
Map
Source: MLS Technology
MLS Number: 2026785
APN: 660074500
- 26520 Arrowood Dr
- 8140 E Silverado Rd
- 8141 Dunnwood Rd
- 26550 Columbia Crest Dr
- 2 S 4110 Rd
- 25505 S 4111 Rd
- 8327 Vintage Trace Dr
- 8452 E Blackwell Ave
- 25805 S Clayton Ave
- 25604 Murphy Ct
- 25822 S Cactus Rd
- 25632 S Greenway Dr
- 8154 E 550 Rd
- 8035 Tims Ln
- 6844 Yonkipin Dr
- 25226 S Holliday Dr
- 7376 E Bolen Rd
- 25145 S Shepherd Dr
- 0 4120 Rd Unit 2424468
- 24922 S Heartwood Dr
