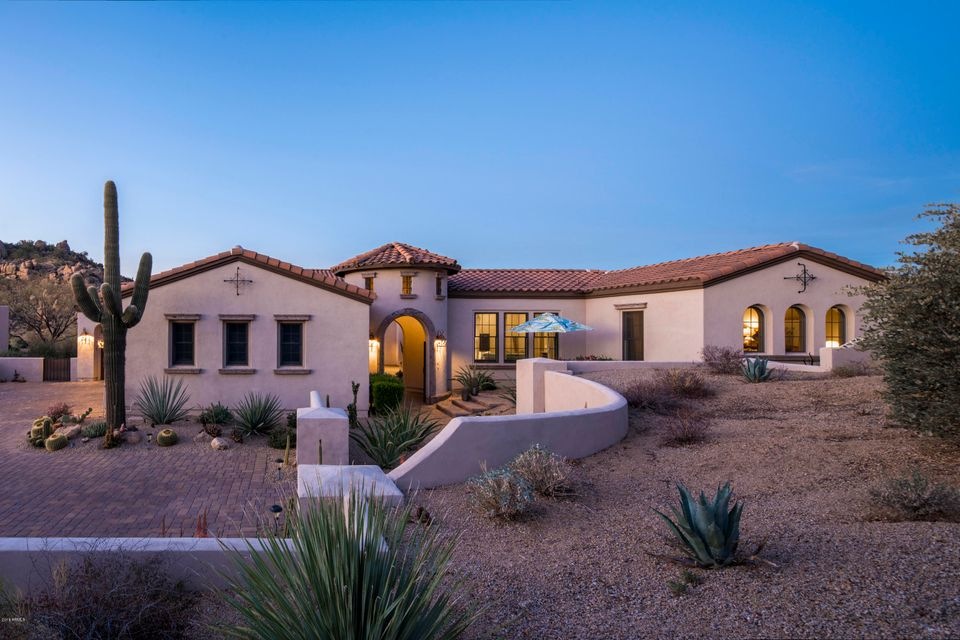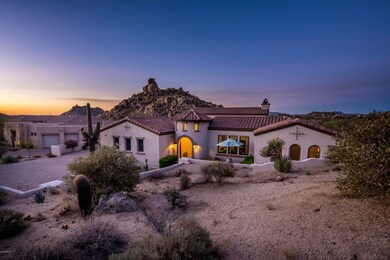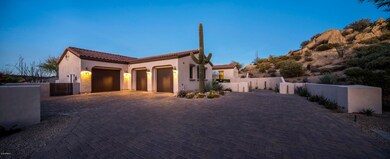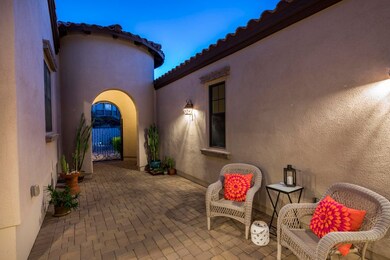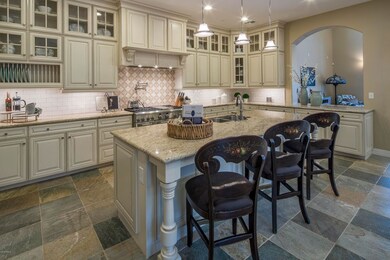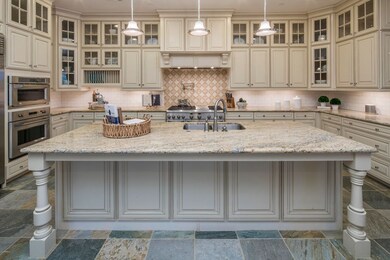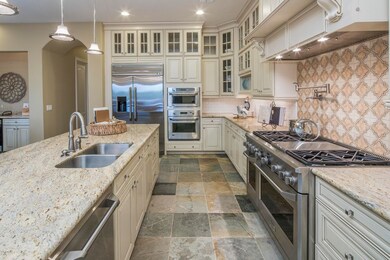
26477 N 111th Way Scottsdale, AZ 85255
Troon Village NeighborhoodEstimated Value: $2,114,000 - $2,796,000
Highlights
- Golf Course Community
- Gated with Attendant
- City Lights View
- Sonoran Trails Middle School Rated A-
- Heated Lap Pool
- Family Room with Fireplace
About This Home
As of April 2018Villa Vista is nestled among the Sonoran Desert’s most beautiful granite outcroppings & sculptural boulders, including a dramatic view of Pinnacle Peak. This stunning custom built home affords luxury living at its best. Villa Vista, named for the inspiring beauty and incredible views is situated in a cul de sac in the exclusive gated Troon Village community of Windy Walk. The Sonoran Desert’s best hiking trails are within walking distance, and a small private rock hiking path is right on the property! Enjoy outdoor living by the pool, with water features, spacious covered patio, BBQ and fire pit. The outdoor game area assures fun for all whether playing bocce ball or horseshoes.
** PLEASE CLICK FOR MORE INFORMATION ** The gorgeous transitional-style interior has a chic feel desired by today's buyer, complemented by classic undertones. Generous natural light, soaring ceilings, arched doorways and luxurious finishes enhance the open-plan design that offers uninterrupted entertaining space. Dual walls of glass doors fully retract, seamlessly blending sitting and dining areas, creating a desirable indoor/outdoor living experience with a backdrop of mountainous views.
The breathtaking great room is architecturally distinctive, yet comfortable, with wood beamed ceilings, built-in bookcases, rich wood floors and elegant stacked stone fireplace accented with travertine, rising to the ceiling. The adjacent gourmet kitchen has everything a chef could want including stainless steel GE Monogram appliances, three convection ovens, a six burner gas range, griddle, pot filler, dishwasher, wine fridge, dry bar and walk-in pantry. Slate floors, custom glazed cabinetry, ample granite countertops, white subway tile and decorative tile backsplashes, a large center island with extensive storage and seating as well as an open dining area leading outdoors, enhances its appeal. A large laundry room nearby provides convenience and space for an additional fridge. Work or read in the relaxed office complete with custom built-ins.
Begin and end your day in the impressive master suite with tray ceiling, ample closet space, abundant natural light and private door leading to the pool deck. The resort-like master bath is appointed with his and her vanities, an oversized travertine walk-in shower, and jetted soaking tub accented with basket weave inset tile. Additional guest quarters with a separate entrance optimize privacy and include a living area with refreshment bar and wine fridge, private bath, and bedroom with walk-in closet. This graceful home is 4,309 square feet and contains 4 bedrooms, 3.5 generously sized bathrooms, 3 car epoxied garages, and a lifestyle that is truly unparalleled.
Home Details
Home Type
- Single Family
Est. Annual Taxes
- $5,976
Year Built
- Built in 2012
Lot Details
- 0.96 Acre Lot
- Cul-De-Sac
- Private Streets
- Desert faces the front and back of the property
- Block Wall Fence
- Front and Back Yard Sprinklers
- Sprinklers on Timer
- Private Yard
HOA Fees
- $10 Monthly HOA Fees
Parking
- 3 Car Garage
- Side or Rear Entrance to Parking
- Garage Door Opener
Property Views
- City Lights
- Mountain
Home Design
- Spanish Architecture
- Wood Frame Construction
- Tile Roof
- Stucco
Interior Spaces
- 4,309 Sq Ft Home
- 1-Story Property
- Vaulted Ceiling
- Gas Fireplace
- Double Pane Windows
- Low Emissivity Windows
- Family Room with Fireplace
- 2 Fireplaces
Kitchen
- Eat-In Kitchen
- Breakfast Bar
- Gas Cooktop
- Built-In Microwave
- Dishwasher
- Kitchen Island
- Granite Countertops
Flooring
- Wood
- Stone
Bedrooms and Bathrooms
- 4 Bedrooms
- Walk-In Closet
- Primary Bathroom is a Full Bathroom
- 3.5 Bathrooms
- Dual Vanity Sinks in Primary Bathroom
- Hydromassage or Jetted Bathtub
- Bathtub With Separate Shower Stall
Laundry
- Laundry in unit
- Dryer
- Washer
Home Security
- Security System Owned
- Fire Sprinkler System
Outdoor Features
- Heated Lap Pool
- Covered patio or porch
- Outdoor Fireplace
Schools
- Desert Sun Academy Elementary School
- Sonoran Trails Middle School
- Cactus Shadows High School
Utilities
- Refrigerated Cooling System
- Heating Available
- High Speed Internet
- Cable TV Available
Listing and Financial Details
- Tax Lot 19
- Assessor Parcel Number 217-57-273
Community Details
Overview
- Troon Mountain Association, Phone Number (602) 433-0331
- Troon Village Association, Phone Number (602) 433-0331
- Association Phone (602) 433-0331
- Built by New Village Custom Homes
- Troon Mountain Subdivision
Recreation
- Golf Course Community
- Bike Trail
Security
- Gated with Attendant
Ownership History
Purchase Details
Purchase Details
Home Financials for this Owner
Home Financials are based on the most recent Mortgage that was taken out on this home.Purchase Details
Home Financials for this Owner
Home Financials are based on the most recent Mortgage that was taken out on this home.Purchase Details
Purchase Details
Purchase Details
Home Financials for this Owner
Home Financials are based on the most recent Mortgage that was taken out on this home.Purchase Details
Home Financials for this Owner
Home Financials are based on the most recent Mortgage that was taken out on this home.Purchase Details
Home Financials for this Owner
Home Financials are based on the most recent Mortgage that was taken out on this home.Purchase Details
Purchase Details
Home Financials for this Owner
Home Financials are based on the most recent Mortgage that was taken out on this home.Purchase Details
Purchase Details
Purchase Details
Home Financials for this Owner
Home Financials are based on the most recent Mortgage that was taken out on this home.Similar Homes in Scottsdale, AZ
Home Values in the Area
Average Home Value in this Area
Purchase History
| Date | Buyer | Sale Price | Title Company |
|---|---|---|---|
| Mhktt Living Trust | -- | None Listed On Document | |
| Everson Monty | $1,290,000 | Chicago Title Agency Inc | |
| Salandro Jerry R | $1,050,000 | Lawyers Title Of Arizona Inc | |
| T3 Homes Llc | -- | Lawyers Title Of Arizona Inc | |
| T3 I Llc | $146,000 | Security Title Agency | |
| M & I Marshall & Ilsley Bank | $168,241 | None Available | |
| Kowalchuk Kevin | $495,000 | First American Title Ins Co | |
| Mckenzie Donna G | $260,000 | Security Title Agency | |
| Mckenzie Donna | -- | Security Title Agency | |
| Dompier Christopher J | -- | -- | |
| Dompier Christopher | $185,000 | First American Title | |
| Monheit Barry M | -- | Stewart Title & Trust | |
| Monheit Barry M | $182,500 | Stewart Title & Trust | |
| Cameron Custom Homes Llc | $367,500 | Lawyers Title Of Arizona Inc |
Mortgage History
| Date | Status | Borrower | Loan Amount |
|---|---|---|---|
| Previous Owner | Everson Monty | $745,000 | |
| Previous Owner | Everson Monty | $850,000 | |
| Previous Owner | Everson Monty | $1,096,500 | |
| Previous Owner | T3 I Llc | $5,000,000 | |
| Previous Owner | Kowalchuk Kevin | $371,250 | |
| Previous Owner | Mckenzie Donna G | $247,000 | |
| Previous Owner | Dompier Christopher | $123,395 | |
| Previous Owner | Cameron Custom Homes Llc | $250,000 |
Property History
| Date | Event | Price | Change | Sq Ft Price |
|---|---|---|---|---|
| 04/17/2018 04/17/18 | Sold | $1,290,000 | -7.9% | $299 / Sq Ft |
| 03/04/2018 03/04/18 | Pending | -- | -- | -- |
| 02/14/2018 02/14/18 | For Sale | $1,400,000 | +33.3% | $325 / Sq Ft |
| 11/30/2012 11/30/12 | Sold | $1,050,000 | -12.5% | $244 / Sq Ft |
| 10/22/2012 10/22/12 | Pending | -- | -- | -- |
| 08/24/2012 08/24/12 | Price Changed | $1,199,950 | -4.0% | $278 / Sq Ft |
| 08/10/2012 08/10/12 | For Sale | $1,249,950 | +19.0% | $290 / Sq Ft |
| 07/14/2012 07/14/12 | Off Market | $1,050,000 | -- | -- |
| 07/07/2012 07/07/12 | Price Changed | $1,149,950 | +4.5% | $267 / Sq Ft |
| 06/25/2012 06/25/12 | For Sale | $1,099,950 | +4.8% | $255 / Sq Ft |
| 06/25/2012 06/25/12 | Off Market | $1,050,000 | -- | -- |
| 06/02/2012 06/02/12 | For Sale | $1,099,950 | -- | $255 / Sq Ft |
Tax History Compared to Growth
Tax History
| Year | Tax Paid | Tax Assessment Tax Assessment Total Assessment is a certain percentage of the fair market value that is determined by local assessors to be the total taxable value of land and additions on the property. | Land | Improvement |
|---|---|---|---|---|
| 2025 | $5,880 | $122,569 | -- | -- |
| 2024 | $5,683 | $116,733 | -- | -- |
| 2023 | $5,683 | $142,920 | $28,580 | $114,340 |
| 2022 | $5,490 | $105,880 | $21,170 | $84,710 |
| 2021 | $6,108 | $102,980 | $20,590 | $82,390 |
| 2020 | $6,431 | $103,130 | $20,620 | $82,510 |
| 2019 | $6,479 | $102,550 | $20,510 | $82,040 |
| 2018 | $6,266 | $101,680 | $20,330 | $81,350 |
| 2017 | $5,976 | $102,950 | $20,590 | $82,360 |
| 2016 | $5,997 | $100,070 | $20,010 | $80,060 |
| 2015 | $5,623 | $87,010 | $17,400 | $69,610 |
Agents Affiliated with this Home
-
Jordan Ayan

Seller's Agent in 2018
Jordan Ayan
Compass
(630) 740-1919
1 in this area
43 Total Sales
-
Sean Hahn

Buyer's Agent in 2018
Sean Hahn
West USA Realty
(602) 361-6047
2 in this area
148 Total Sales
-
Nicole Manion

Seller's Agent in 2012
Nicole Manion
Fulton Home Sales Corporation
(623) 670-2704
-
Alexis Kalpakoff
A
Seller Co-Listing Agent in 2012
Alexis Kalpakoff
The Brokery
(480) 254-1166
4 Total Sales
-

Buyer's Agent in 2012
Les Kutasi
Realty Executives
(480) 285-9606
Map
Source: Arizona Regional Multiple Listing Service (ARMLS)
MLS Number: 5723378
APN: 217-57-273
- 11324 E Diamond Cholla Dr
- 11377 E Diamond Cholla Dr
- 26521 N 115th St
- 11451 E Christmas Cholla Dr
- 27211 N 111th St
- 11566 E Christmas Cholla Dr
- 26475 N 106th Way
- 27000 N Alma School Pkwy Unit 1033
- 27000 N Alma School Pkwy Unit 2004
- 25572 N 113th Way
- 27524 N 113th Place Unit 5
- 25556 N 113th Way
- 10728 E Cottontail Ln
- 11239 E Oberlin Way
- 25468 N 114th St Unit 68
- 10751 E Candlewood Dr
- 26348 N 104th Way
- 25763 N 116th St
- 26125 N 116th St Unit 9
- 27953 N 111th Way
- 26477 N 111th Way Unit Lot 19
- 26477 N 111th Way
- 26459 N 111th Way
- 26495 N 111th Way
- 26732 E Jomax Rd Unit 1 & 2
- 11224 E Desert Troon Ln Unit 23
- 11154 E Desert Troon Ln
- 26464 N 111th Way
- 11206 E Desert Troon Ln
- 26446 N 111th Way
- 26481 N 110th Way
- 26463 N 110th Way
- 11242 E Desert Troon Ln
- 11163 E Desert Troon Ln
- 11181 E Desert Troon Ln
- 11145 E Desert Troon Ln
- 11118 E Desert Troon Ln Unit 15
- 11213 E Desert Troon Ln
- 11127 E Desert Troon Ln
- 11215 E Cimarron Dr
