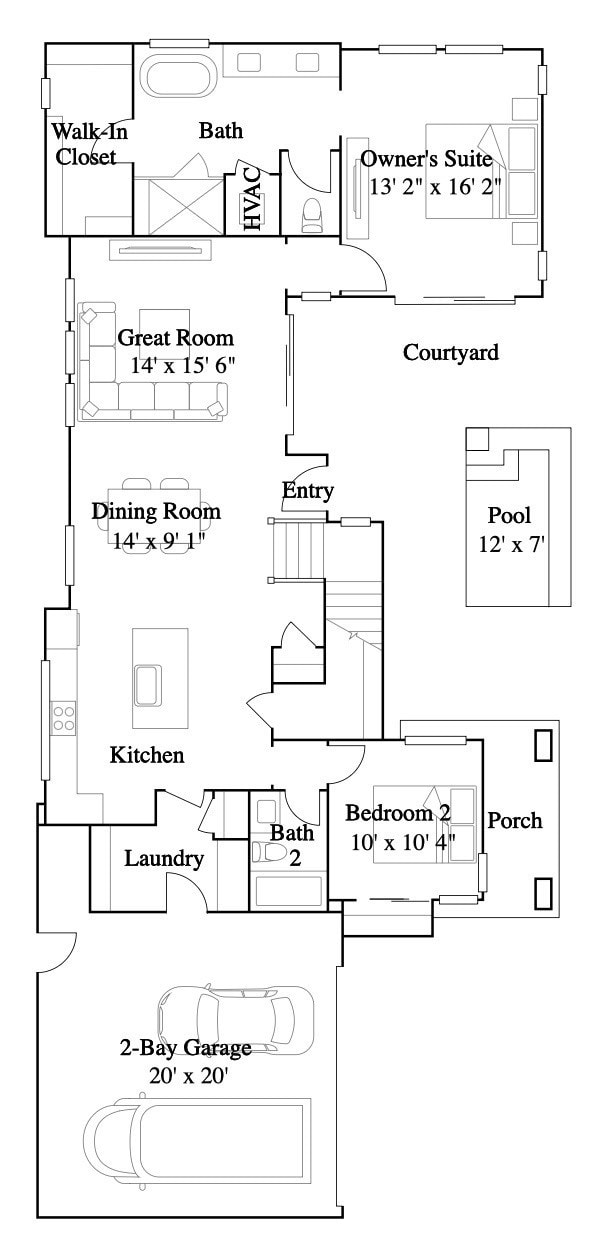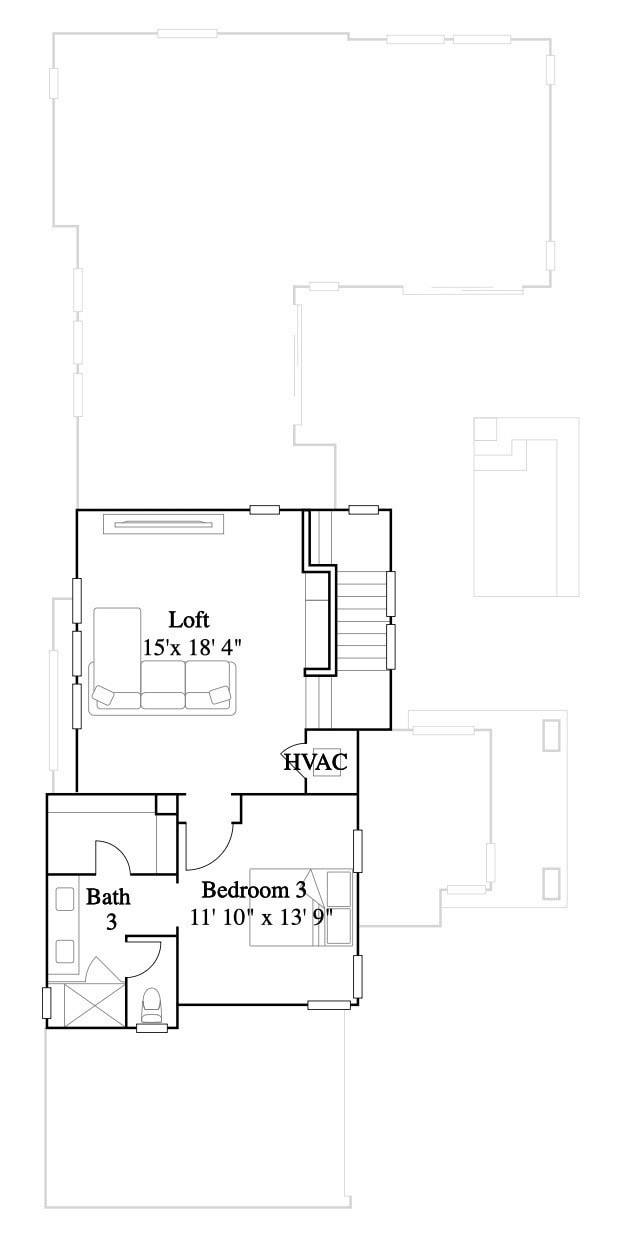2648 Bandit Ln Palm Springs, CA 92264
Estimated payment $6,315/month
Highlights
- New Construction
- In Ground Pool
- Open Floorplan
- Palm Springs High School Rated A-
- Solar Power System
- Mountain View
About This Home
NEW CONSTRUCTION! Solar System Included! This new two-story home features an inviting courtyard and swimming pool to encourage easy outdoor entertainment and leisure. An open-concept layout blends the kitchen, living and dining areas for simple transitions and multitasking, with a luxurious owner’s suite at the back of the home, complete with a full bathroom and walk-in closet. A secondary bedroom is located near the front just steps from a full bathroom, and a versatile loft on the second floor is easily accessible from an additional bedroom. The kitchen features Miami Vena white quartz countertops and summer breeze cabinetry. Canyon View is a new community of single-family homes for sale in Palm Springs, CA. Residents will enjoy access to an onsite park and an array of shopping, dining and entertainment options in downtown Palm Springs, just five miles away. Plan a fun-filled weekend trip to Agua Caliente Casino for upscale gaming and entertainment, or head out to one of the several local golf courses to work on your game.
Listing Agent
Century 21 Masters Brokerage Phone: 951-326-5001 License #01395249 Listed on: 06/23/2025

Home Details
Home Type
- Single Family
Year Built
- Built in 2025 | New Construction
Lot Details
- 4,521 Sq Ft Lot
- Wrought Iron Fence
- Block Wall Fence
- Level Lot
- Drip System Landscaping
- Sprinkler System
- Front Yard
HOA Fees
- $246 Monthly HOA Fees
Parking
- 2 Car Direct Access Garage
- Parking Available
- Driveway
Home Design
- Entry on the 1st floor
- Turnkey
- Planned Development
- Slab Foundation
- Frame Construction
- Stucco
Interior Spaces
- 2,110 Sq Ft Home
- 2-Story Property
- Open Floorplan
- Recessed Lighting
- Entryway
- Great Room
- Family Room Off Kitchen
- Dining Room
- Loft
- Mountain Views
- Laundry Room
Kitchen
- Open to Family Room
- Breakfast Bar
- Walk-In Pantry
- Double Oven
- Built-In Range
- Microwave
- Dishwasher
- Kitchen Island
- Quartz Countertops
- Disposal
Bedrooms and Bathrooms
- 3 Bedrooms | 2 Main Level Bedrooms
- Primary Bedroom on Main
- Walk-In Closet
- Dual Vanity Sinks in Primary Bathroom
- Bathtub with Shower
- Walk-in Shower
Home Security
- Carbon Monoxide Detectors
- Fire and Smoke Detector
Eco-Friendly Details
- Solar Power System
Outdoor Features
- In Ground Pool
- Covered Patio or Porch
- Exterior Lighting
Location
- Property is near a park
- Suburban Location
Utilities
- Central Heating and Cooling System
- Underground Utilities
- Cable TV Available
Listing and Financial Details
- Tax Lot 52
- Tax Tract Number 36969
Community Details
Overview
- Front Yard Maintenance
- Canyon View Association
- Built by LENNAR
Recreation
- Park
Map
Home Values in the Area
Average Home Value in this Area
Property History
| Date | Event | Price | List to Sale | Price per Sq Ft | Prior Sale |
|---|---|---|---|---|---|
| 10/10/2025 10/10/25 | Sold | $967,835 | 0.0% | $459 / Sq Ft | View Prior Sale |
| 10/07/2025 10/07/25 | Off Market | $967,835 | -- | -- | |
| 09/09/2025 09/09/25 | Price Changed | $967,835 | +2.7% | $459 / Sq Ft | |
| 08/21/2025 08/21/25 | Price Changed | $942,060 | +2.3% | $446 / Sq Ft | |
| 08/20/2025 08/20/25 | Price Changed | $920,990 | -2.2% | $436 / Sq Ft | |
| 08/13/2025 08/13/25 | Price Changed | $942,060 | -2.1% | $446 / Sq Ft | |
| 07/30/2025 07/30/25 | Price Changed | $962,060 | +2.2% | $456 / Sq Ft | |
| 07/26/2025 07/26/25 | For Sale | $940,990 | -- | $446 / Sq Ft |
Source: California Regional Multiple Listing Service (CRMLS)
MLS Number: SW25141278
- 2632 Prairie Rose Ln
- 2642 Prairie Rose Ln
- 2652 Prairie Rose Ln
- 2639 Prairie Rose Ln
- 2645 Bandit Ln
- 2655 Bandit Ln
- 2670 Maverick Ln
- Residence Four Plan at Canyon View
- 2687 Maverick Ln
- Residence Three Plan at Canyon View
- 2667 Maverick Ln
- 2660 Maverick Ln
- Residence Two Plan at Canyon View
- Residence Five Plan at Canyon View
- Residence One Plan at Canyon View
- 2677 Maverick Ln
- 2680 Maverick Ln
- 2690 Maverick Ln
- 2550 Miramonte Cir Unit B
- 4601 Matthew



