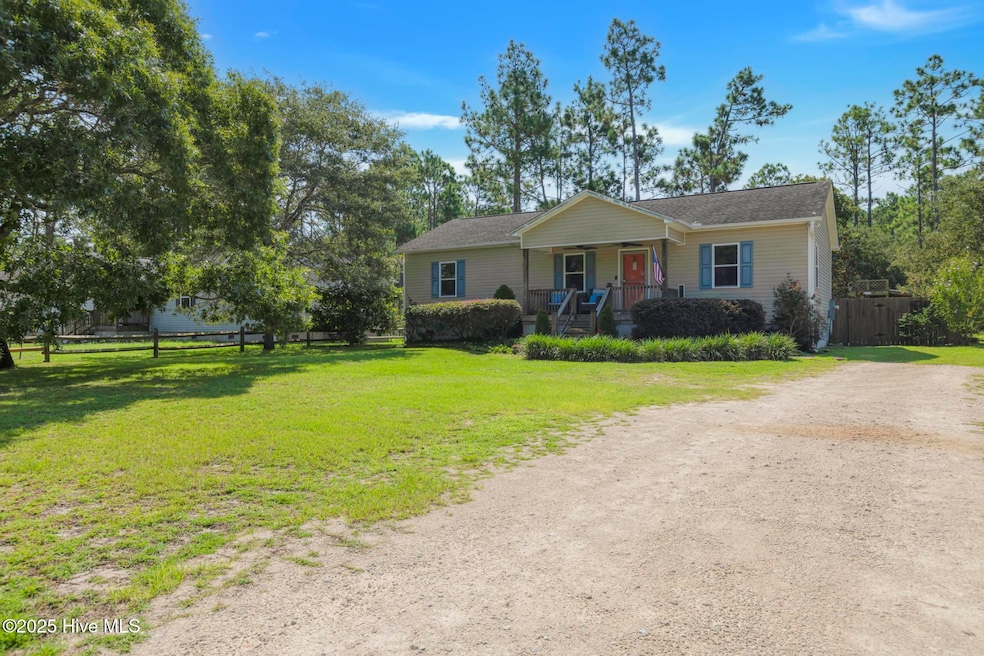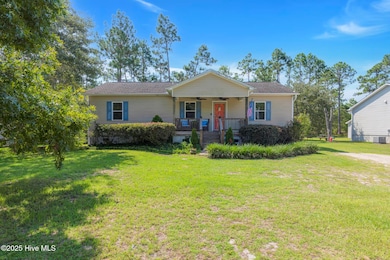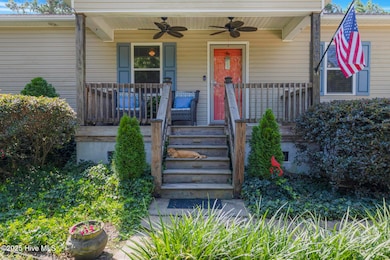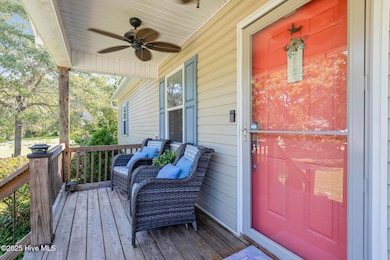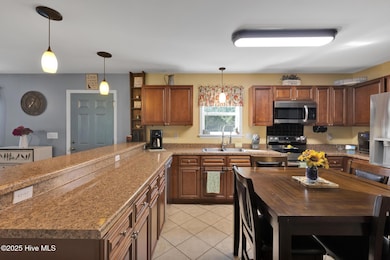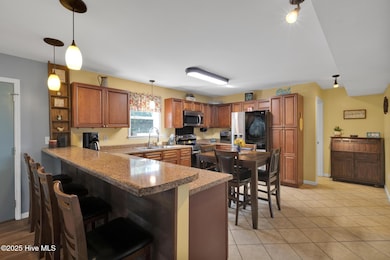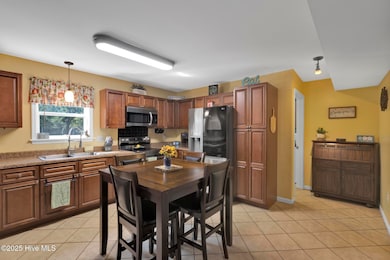
2648 Evans Cir SW Shallotte, NC 28470
Estimated payment $1,312/month
Highlights
- Hot Property
- No HOA
- Laundry Room
- Water Views
- Covered Patio or Porch
- Tile Flooring
About This Home
Welcome to this inviting home that's ready for you to move right in! Located in a quiet neighborhood with no HOA, you'll have the freedom to truly enjoy your property your way.This home sits on a large partially fenced yard -- the back yard is enclosed with chicken wire, and there's even a small shelter already in place for goats or chickens. A mix of privacy fencing and open space gives you the best of both worlds: spread out on a deck, jump on a trampoline, or create a firepit hangout to gather outdoors.Inside, you'll love the spacious kitchen, designed with the home chef in mind. There's plenty of cabinet space, great storage, and room to cook and entertain with ease. The home also offers a large living room, perfect for cozy movie nights, football Sundays, or hosting friends and family. Other features include LVP flooring and tile throughout the home, ceiling fans in all the bedrooms and living room, and a dedicated laundry room that provides additional storage space.With no HOA, a roomy yard, three generously sized bedrooms and thoughtful features for everyday living, this home is a rare find. The private road is informally maintained by a community-oriented neighbor. Conveniently located just minutes from shopping, dining, and a short drive to the beach, this home gives you the comfort of country-style living with coastal convenience.
Listing Agent
Coldwell Banker Sea Coast Advantage-Hampstead License #245995 Listed on: 08/23/2025

Home Details
Home Type
- Single Family
Est. Annual Taxes
- $892
Year Built
- Built in 2012
Lot Details
- 0.32 Acre Lot
- Lot Dimensions are 179 x 75
- Privacy Fence
- Property is zoned Co-R-6000
Home Design
- Wood Frame Construction
- Shingle Roof
- Vinyl Siding
- Stick Built Home
Interior Spaces
- 1,248 Sq Ft Home
- 1-Story Property
- Ceiling Fan
- Blinds
- Combination Dining and Living Room
- Water Views
- Pull Down Stairs to Attic
- Storm Doors
- Dishwasher
Flooring
- Tile
- Luxury Vinyl Plank Tile
Bedrooms and Bathrooms
- 3 Bedrooms
- 2 Full Bathrooms
Laundry
- Laundry Room
- Washer and Dryer Hookup
Basement
- Partial Basement
- Crawl Space
Parking
- 4 Parking Spaces
- Unpaved Parking
- Off-Street Parking
Outdoor Features
- Covered Patio or Porch
Schools
- Supply Elementary School
- Cedar Grove Middle School
- West Brunswick High School
Utilities
- Heat Pump System
- Electric Water Heater
Community Details
- No Home Owners Association
- Pine Haven Subdivision
Listing and Financial Details
- Tax Lot 76
- Assessor Parcel Number 199ha043
Map
Home Values in the Area
Average Home Value in this Area
Tax History
| Year | Tax Paid | Tax Assessment Tax Assessment Total Assessment is a certain percentage of the fair market value that is determined by local assessors to be the total taxable value of land and additions on the property. | Land | Improvement |
|---|---|---|---|---|
| 2025 | $892 | $206,660 | $5,000 | $201,660 |
| 2024 | $892 | $206,660 | $5,000 | $201,660 |
| 2023 | $806 | $206,660 | $5,000 | $201,660 |
| 2022 | $0 | $127,840 | $6,000 | $121,840 |
| 2021 | $0 | $127,840 | $6,000 | $121,840 |
| 2020 | $806 | $127,840 | $6,000 | $121,840 |
| 2019 | $789 | $7,850 | $6,000 | $1,850 |
| 2018 | $743 | $8,130 | $6,000 | $2,130 |
| 2017 | $699 | $8,130 | $6,000 | $2,130 |
| 2016 | $674 | $8,130 | $6,000 | $2,130 |
| 2015 | $674 | $118,340 | $6,000 | $112,340 |
| 2014 | $608 | $114,760 | $6,000 | $108,760 |
Property History
| Date | Event | Price | List to Sale | Price per Sq Ft |
|---|---|---|---|---|
| 11/03/2025 11/03/25 | Price Changed | $235,000 | -4.1% | $188 / Sq Ft |
| 10/24/2025 10/24/25 | Price Changed | $245,000 | -2.0% | $196 / Sq Ft |
| 10/21/2025 10/21/25 | Price Changed | $250,000 | 0.0% | $200 / Sq Ft |
| 10/14/2025 10/14/25 | Price Changed | $249,990 | 0.0% | $200 / Sq Ft |
| 10/10/2025 10/10/25 | Price Changed | $250,000 | -5.7% | $200 / Sq Ft |
| 09/05/2025 09/05/25 | Price Changed | $265,000 | -3.6% | $212 / Sq Ft |
| 08/23/2025 08/23/25 | For Sale | $275,000 | -- | $220 / Sq Ft |
Purchase History
| Date | Type | Sale Price | Title Company |
|---|---|---|---|
| Warranty Deed | $155,000 | None Available |
Mortgage History
| Date | Status | Loan Amount | Loan Type |
|---|---|---|---|
| Closed | $82,000 | Stand Alone Second | |
| Closed | $73,000 | Seller Take Back |
About the Listing Agent

We at Castro Real Estate Team have created a team of professionals who specialize in the tasks they perform, so instead of having one real estate agent handle everything from listing to closing and beyond, our team of realtors takes a page from the military, sports teams, and nearly every major successful business. We divide a listing, marketing, selling, or buying your home into specific tasks that need to be accomplished in order to successfully complete it, then we delegate those items to
Diane's Other Listings
Source: Hive MLS
MLS Number: 100527008
APN: 199HA043
- 1150 Holden Beach Rd
- 2460 A I Clemmons Rd SW
- 2753 Kelsey Ln SW
- 2767 Kelsey Ln SW
- 2762 Emily Ln SW
- 2657 Flamingo Dr SW
- 1224 Gray Bridge Rd SW
- 6797 Hilton Ct SW
- 345 SW Dogwood
- 339 SW Dogwood
- 333 SW Dogwood
- 2986 Lyndhurst Terrace SW
- 327 SW Dogwood
- 321 SW Dogwood
- 315 SW Dogwood
- 2880 Mithwick St SW
- 2998 Boverie St SW
- 347 Sassafras Ln SW
- 331 Sassafras Ln SW
- 323 Sassafras Ln SW
- 43 Cabrillo Rd
- 4568 Tides Way Unit Brunswick
- 4568 Tides Way Unit Oak
- 4568 Tides Way Unit Oyster
- 4568 Tides Way
- 5 Birch Pond Dr
- 155 Highlands Glen
- 37 Paisley Dr
- 185 Glenshee Ct
- 3020 Stirling Dr
- 60 Highland Forest Cir
- 2167 Bayside St SW
- 4910 Bridgers Rd Unit 14
- 202 Country Club Villa Dr Unit 2
- 5000 Seaforth St
- 2272 Dolphin Shores Dr SW Unit 408
- 2272 Dolphin Shores Dr SW Unit 407
- 200 Sable Oak Cir SW Unit 206
- 1288 Decator St SW
- 107 Little Doe Place SW Unit Hayden
