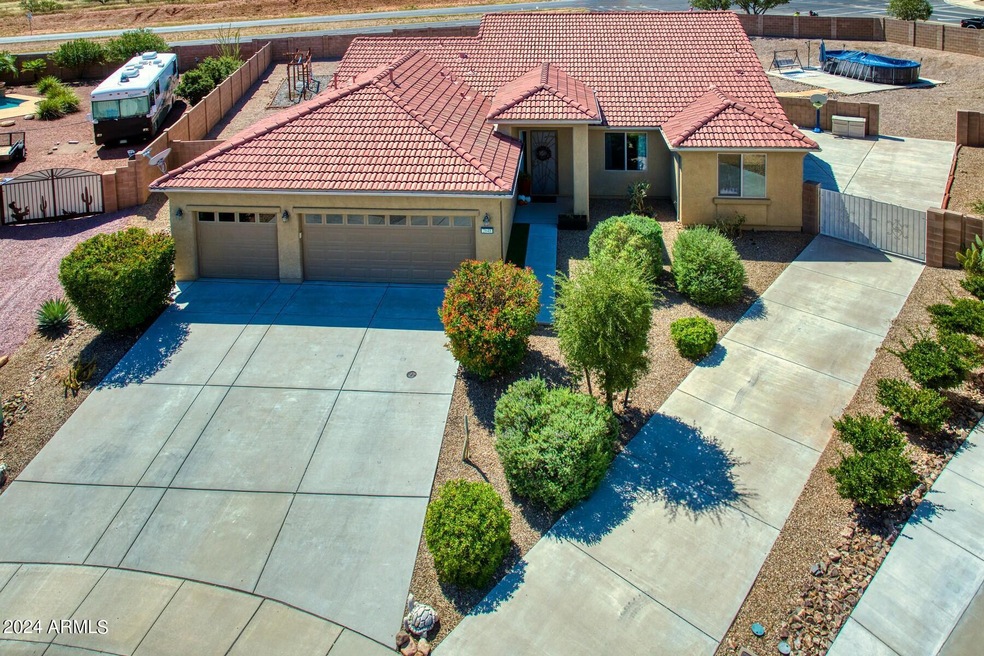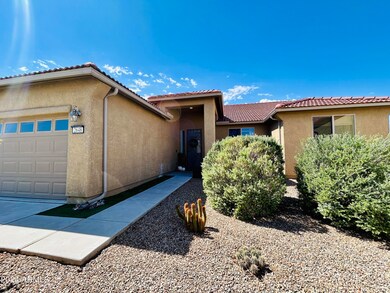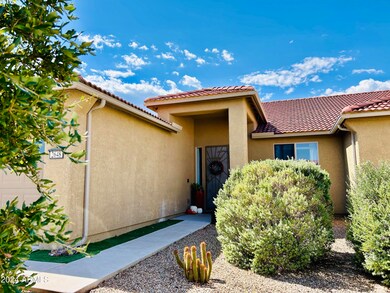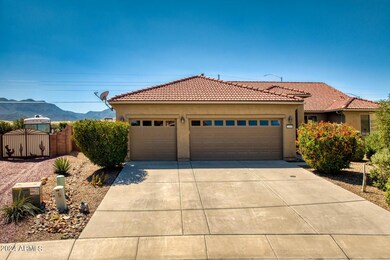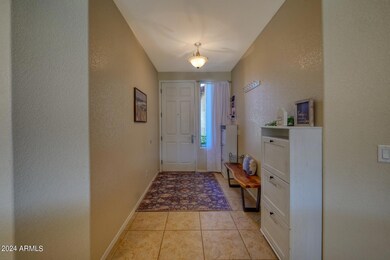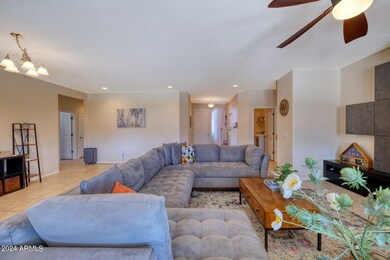
2648 Far Horizon Way Sierra Vista, AZ 85635
Pueblo del Sol Country Club Estates NeighborhoodHighlights
- RV Gated
- Gated Parking
- 1 Fireplace
- Solar Power System
- Mountain View
- Granite Countertops
About This Home
As of December 2024**AMAZING SPECIAL INCENTIVE - 2 years of solar prepaid for you by sellers with approved offer!!! NO SOLAR PAYMENTS FOR 2 YEARS so you can enjoy savings right away! Stunning 4 BR, 2.5BA home in prestigious Coronado Crossings offers a perfect blend of modern luxury & sustainable living. Designed with an open-concept floor plan, it provides a spacious & versatile layout ideal for today's lifestyle. The state-of-the-art solar system ensures energy efficiency, affordable comfort & protection from rising energy costs. Enjoy breathtaking, unobstructed views from the comfort of your living room & backyard. The heart of the home is the living room, featuring a gorgeous fireplace that serves as both a relaxing focal point & a place to store media supplies with stylish & convenient built-in cabinets. The gourmet kitchen is a chef's paradise, complete with extended display cabinets, sleek granite countertops & large kitchen island perfect for entertaining or family gatherings. Master suite is truly a tranquil escape. Spacious and peaceful with an ensuite featuring a separate garden soaking tub, walk-in shower, dual sinks and walk-in closet. Split floor plan offers 3 generously sized guest rooms & guest bath. Powder room conveniently located near laundry, garage and living room. 3 car garage offers ample space for vehicles & storage with insulated doors, while an additional RV driveway & parking area provide convenience for multiple vehicles. Step outside to a huge backyard, where endless possibilities await. There's plenty of room to build your dream swimming pool. The existing cement pad is ready for an above ground pool, spa, pergola or ramada. The space also includes a children's play area perfect for family fun. Additional paved vehicle & toy storage area is accessable with 9 1/2' RV gate. Attached catio for small pets is accessable from kitchen so they can safely enjoy the outdoors. This home combines modern features, comfort and style, all set against spectacular mountain views in one of Sierra Vista's most gorgeous neighborhoods. Truly a dream home. Come see what this beautiful home has to offer!
Last Agent to Sell the Property
Tierra Antigua Realty, LLC License #BR550709000 Listed on: 10/01/2024

Home Details
Home Type
- Single Family
Est. Annual Taxes
- $2,187
Year Built
- Built in 2011
Lot Details
- 0.48 Acre Lot
- Cul-De-Sac
- Desert faces the front and back of the property
- Block Wall Fence
- Artificial Turf
- Misting System
Parking
- 3 Car Direct Access Garage
- 4 Open Parking Spaces
- Garage Door Opener
- Gated Parking
- RV Gated
Home Design
- Wood Frame Construction
- Tile Roof
- Stucco
Interior Spaces
- 2,288 Sq Ft Home
- 1-Story Property
- Ceiling Fan
- 1 Fireplace
- Double Pane Windows
- Low Emissivity Windows
- Mountain Views
Kitchen
- Eat-In Kitchen
- Breakfast Bar
- Built-In Microwave
- Kitchen Island
- Granite Countertops
Flooring
- Carpet
- Laminate
- Tile
Bedrooms and Bathrooms
- 4 Bedrooms
- Primary Bathroom is a Full Bathroom
- 2.5 Bathrooms
- Dual Vanity Sinks in Primary Bathroom
- Bathtub With Separate Shower Stall
Outdoor Features
- Covered patio or porch
- Playground
Schools
- Village Meadows Elementary School
- Joyce Clark Middle School
- Buena High School
Utilities
- Refrigerated Cooling System
- Heating System Uses Natural Gas
- Water Softener
- High Speed Internet
- Cable TV Available
Additional Features
- No Interior Steps
- Solar Power System
Listing and Financial Details
- Tax Lot 39
- Assessor Parcel Number 105-96-633
Community Details
Overview
- No Home Owners Association
- Association fees include no fees
- Built by Castle and Cooke
- Coronado Crossing Phase 3 Subdivision
Recreation
- Bike Trail
Ownership History
Purchase Details
Home Financials for this Owner
Home Financials are based on the most recent Mortgage that was taken out on this home.Purchase Details
Home Financials for this Owner
Home Financials are based on the most recent Mortgage that was taken out on this home.Purchase Details
Home Financials for this Owner
Home Financials are based on the most recent Mortgage that was taken out on this home.Similar Homes in Sierra Vista, AZ
Home Values in the Area
Average Home Value in this Area
Purchase History
| Date | Type | Sale Price | Title Company |
|---|---|---|---|
| Warranty Deed | -- | Pioneer Title Agency | |
| Warranty Deed | $384,000 | Pioneer Title Agency Inc | |
| Interfamily Deed Transfer | -- | Pioneer Title Agency | |
| Special Warranty Deed | $290,000 | Pioneer Title Agency |
Mortgage History
| Date | Status | Loan Amount | Loan Type |
|---|---|---|---|
| Open | $403,750 | New Conventional | |
| Previous Owner | $234,000 | VA | |
| Previous Owner | $290,000 | VA |
Property History
| Date | Event | Price | Change | Sq Ft Price |
|---|---|---|---|---|
| 12/05/2024 12/05/24 | Sold | $475,000 | 0.0% | $208 / Sq Ft |
| 10/01/2024 10/01/24 | For Sale | $475,000 | +23.7% | $208 / Sq Ft |
| 07/30/2021 07/30/21 | Sold | $384,000 | 0.0% | $168 / Sq Ft |
| 06/26/2021 06/26/21 | Price Changed | $384,000 | -1.3% | $168 / Sq Ft |
| 06/18/2021 06/18/21 | For Sale | $389,000 | -- | $170 / Sq Ft |
Tax History Compared to Growth
Tax History
| Year | Tax Paid | Tax Assessment Tax Assessment Total Assessment is a certain percentage of the fair market value that is determined by local assessors to be the total taxable value of land and additions on the property. | Land | Improvement |
|---|---|---|---|---|
| 2024 | $2,180 | $35,222 | $4,500 | $30,722 |
| 2023 | $2,187 | $30,251 | $4,500 | $25,751 |
| 2022 | $2,011 | $24,296 | $4,500 | $19,796 |
| 2021 | $1,737 | $23,964 | $4,500 | $19,464 |
| 2020 | $1,866 | $0 | $0 | $0 |
| 2019 | $2,174 | $0 | $0 | $0 |
| 2018 | $2,027 | $0 | $0 | $0 |
| 2017 | $2,032 | $0 | $0 | $0 |
| 2016 | $1,946 | $0 | $0 | $0 |
| 2015 | -- | $0 | $0 | $0 |
Agents Affiliated with this Home
-
Cathleen Tashman

Seller's Agent in 2024
Cathleen Tashman
Tierra Antigua Realty
(520) 234-5116
6 in this area
105 Total Sales
-
Stephanie Nickell

Buyer's Agent in 2024
Stephanie Nickell
Tierra Antigua Realty
(602) 312-4034
5 in this area
69 Total Sales
-
Candice Bushnell-White

Seller's Agent in 2021
Candice Bushnell-White
Real Estate Elements
(520) 266-4754
2 in this area
107 Total Sales
-
Carmen Rivera

Buyer's Agent in 2021
Carmen Rivera
Service First Realty
(520) 732-9201
8 in this area
86 Total Sales
-
M
Buyer's Agent in 2021
Maria Rivera
Tierra Antigua Realty
Map
Source: Arizona Regional Multiple Listing Service (ARMLS)
MLS Number: 6764597
APN: 105-96-633
- 2607 Red Sky Way
- 2013 Prairie Grass Dr
- 2750 Stonehenge Dr
- 1891 Laguna Nigel Dr
- 2157 Desert Dawn Ct
- 1870 Silverado Dr
- 2783 Stonehenge Dr
- 2386 Skyview Dr
- 2003 Valley Sage St
- 2234 Thunder Meadows Dr
- 2181 Thunder Meadows Dr
- 2815 Glengarry Way
- 1880 Periwinkle Way
- 1960 Sunview Ct
- 2456 Copper Sky Dr
- 2163 Banff Ct
- 2487 Copper Sky Dr
- 2601 Coral Brooke Dr
- 2783 Knollridge Dr
- 2088 Town And Country Dr
