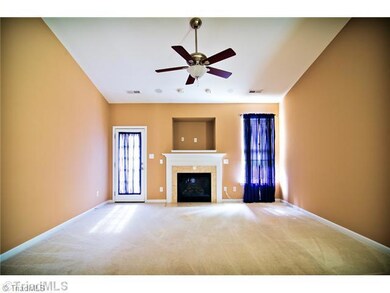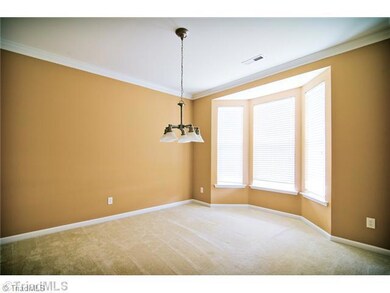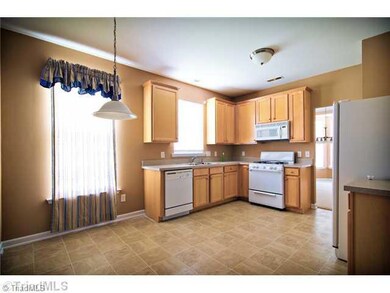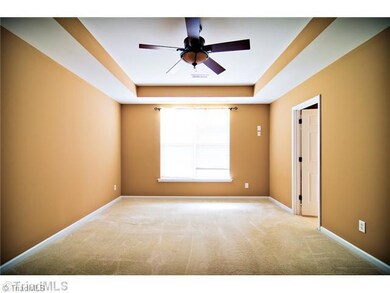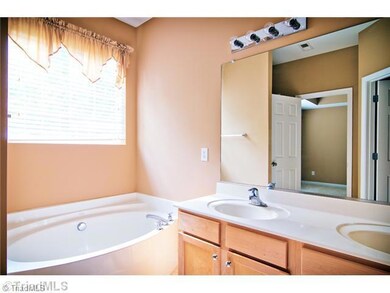
$349,900
- 4 Beds
- 4.5 Baths
- 1,606 Sq Ft
- 1101 Forrest St
- High Point, NC
Fully Renovated One-Level Home – Less Than 1 Mile from High Point University!This stunning 4-bedroom, 4.5-bath home has been completely renovated and is move-in ready! Each spacious bedroom features its own private en-suite bath, making it ideal for student housing, short-term rental, or multigenerational living. Enjoy stylish luxury vinyl plank flooring throughout, a modern kitchen with
Jamie Harrelson Berkshire Hathaway Home services

