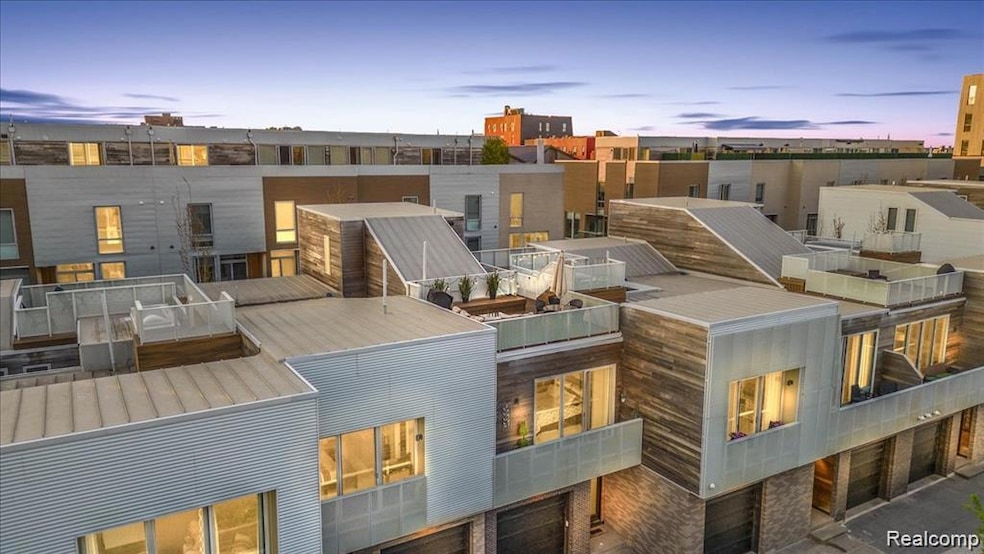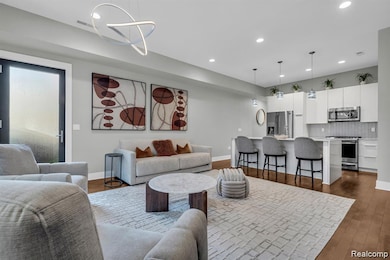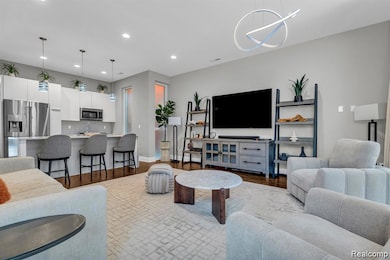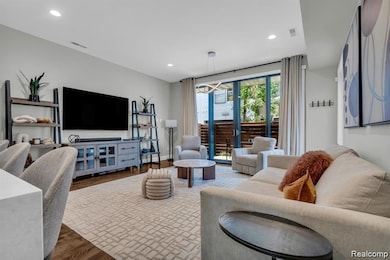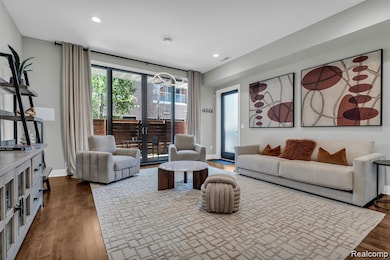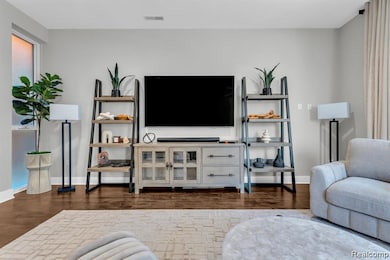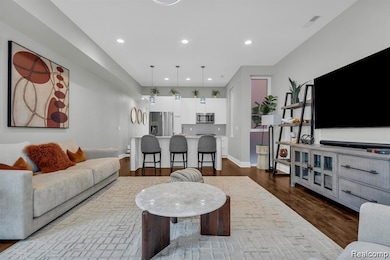2648 John R St Detroit, MI 48201
Brush Park NeighborhoodEstimated payment $4,855/month
Highlights
- 24-Hour Security
- Deck
- Terrace
- Cass Technical High School Rated 10
- Ground Level Unit
- 4-minute walk to John R. Watson Park
About This Home
Welcome to 2648 John R Street, a stunning townhome in the heart of Midtown. This modern, 2018-built residence offers a blend of style, comfort, and urban living. With its spacious layout, three bedrooms, three and a half bathrooms, and a range of desirable features including a one-car attached garage, rooftop terrace, and two patios, this home presents an exceptional opportunity for a contemporary lifestyle. You'll be greeted by an open and inviting floor plan that seamlessly connects the living, dining, patio, and kitchen areas. The living room boasts abundant natural light, highlighting the tasteful finishes and creating a warm ambiance for relaxation and entertaining. The kitchen is a chef's delight, featuring a waterfall island, sleek cabinetry, stainless steel appliances, and ample counter space. Second floor, you'll discover a large loft area that can be used as a secondary family room. The primary bedroom features its own private patio, walk in closet with custom built ins, and an ensuite bathroom, complete with modern fixtures and walk-in shower. The guest bedroom on second floor is equally inviting, with a generously sized custom closet and easy access to its own full bathroom. The townhome's custom metal staircase gives the space a modern sleek feel. The 3rd floor bedroom also has its own ensuite bathroom and walk in closet. This bedroom has been transformed into an entertainers delight with a full wet bar. The rooftop terrace is a true gem, offering breathtaking views of the surrounding cityscape. This versatile outdoor space provides the perfect setting for gatherings. Ideally located in Midtown with close proximity to a range of amenities, restaurants, and Little Caesars Arena. 2648 John R Street offers a rare combination of modern elegance, functionality, and location in the heart of Detroit. Don't miss the opportunity to make this townhome your own and experience the best of city living.
Townhouse Details
Home Type
- Townhome
Est. Annual Taxes
Year Built
- Built in 2018
HOA Fees
- $502 Monthly HOA Fees
Parking
- 1 Car Attached Garage
Home Design
- Brick Exterior Construction
- Slab Foundation
- Poured Concrete
- Rubber Roof
- Cedar
Interior Spaces
- 2,100 Sq Ft Home
- 3-Story Property
- Furnished or left unfurnished upon request
- Ceiling Fan
- Dryer
Kitchen
- Free-Standing Gas Range
- Recirculated Exhaust Fan
- Microwave
- Dishwasher
- Stainless Steel Appliances
- Disposal
Bedrooms and Bathrooms
- 3 Bedrooms
Outdoor Features
- Deck
- Covered Patio or Porch
- Terrace
- Exterior Lighting
Utilities
- Forced Air Heating and Cooling System
- Heating System Uses Natural Gas
- Natural Gas Water Heater
Additional Features
- Private Entrance
- Ground Level Unit
Listing and Financial Details
- Assessor Parcel Number W23I002017S098
Community Details
Overview
- City Modern Association
- Wayne County Condo Plan No 1072 Subdivision
- On-Site Maintenance
Pet Policy
- Pets Allowed
Additional Features
- Laundry Facilities
- 24-Hour Security
Map
Home Values in the Area
Average Home Value in this Area
Tax History
| Year | Tax Paid | Tax Assessment Tax Assessment Total Assessment is a certain percentage of the fair market value that is determined by local assessors to be the total taxable value of land and additions on the property. | Land | Improvement |
|---|---|---|---|---|
| 2025 | $4,778 | $430,900 | $0 | $0 |
| 2024 | $4,778 | $369,300 | $0 | $0 |
| 2023 | $4,553 | $347,200 | $0 | $0 |
| 2022 | $5,255 | $327,700 | $0 | $0 |
| 2021 | $4,922 | $357,700 | $0 | $0 |
| 2020 | $4,798 | $339,300 | $0 | $0 |
Property History
| Date | Event | Price | List to Sale | Price per Sq Ft | Prior Sale |
|---|---|---|---|---|---|
| 10/30/2025 10/30/25 | For Sale | $750,000 | +6.8% | $357 / Sq Ft | |
| 08/31/2018 08/31/18 | Sold | $702,060 | +1.6% | $350 / Sq Ft | View Prior Sale |
| 04/04/2018 04/04/18 | Pending | -- | -- | -- | |
| 02/11/2018 02/11/18 | Price Changed | $690,860 | +0.7% | $345 / Sq Ft | |
| 12/05/2017 12/05/17 | Price Changed | $685,860 | +1.5% | $342 / Sq Ft | |
| 10/23/2017 10/23/17 | Price Changed | $675,860 | +0.7% | $337 / Sq Ft | |
| 08/30/2017 08/30/17 | Price Changed | $670,860 | +1.5% | $335 / Sq Ft | |
| 07/12/2017 07/12/17 | Price Changed | $660,860 | +0.8% | $330 / Sq Ft | |
| 06/25/2017 06/25/17 | For Sale | $655,860 | -- | $327 / Sq Ft |
Source: Realcomp
MLS Number: 20251047186
APN: 23-002017-098
- 236 Alfred St
- 246 Edmund Place
- 220 Alfred St
- 229 Alfred St
- 284 Alfred St
- 2830 John R St
- 2840 John R St
- 2845 John R St Unit 202
- 2845 John R St Unit 101
- 2827 John R St Unit 8
- 2827 John R St Unit 7
- 2827 John R St Unit 3
- 2850 John R St
- 2837 Brush St
- 2835 Brush St
- 2821 Brush St
- 206 Edmund Plan at Edmund Place - Condos
- 102 Edmund Plan at Edmund Place - Condos
- 205 Edmund Plan at Edmund Place - Condos
- 210 Edmund Plan at Edmund Place - Condos
- 284 Alfred St
- 440 Alfred St
- 90 Adelaide St Unit 5-BG16
- 2805 Brush St
- 291 Edmund Place Unit 3
- 66 Adelaide St
- 2612 Woodward Ave
- 2915 John R St Unit 502
- 2566 Woodward Ave
- 2512 Woodward Ave
- 78 Watson St Unit 8
- 2512 Woodward Ave
- 444 Watson St
- 66 Winder St Unit 451
- 78 Watson St Unit 16
- 2442 Woodward Ave Unit 2
- 304 Erskine St Unit 2A
- 232 Erskine St Unit 22
- 3101-3111 Woodward Ave
- 3150 Woodward Ave
