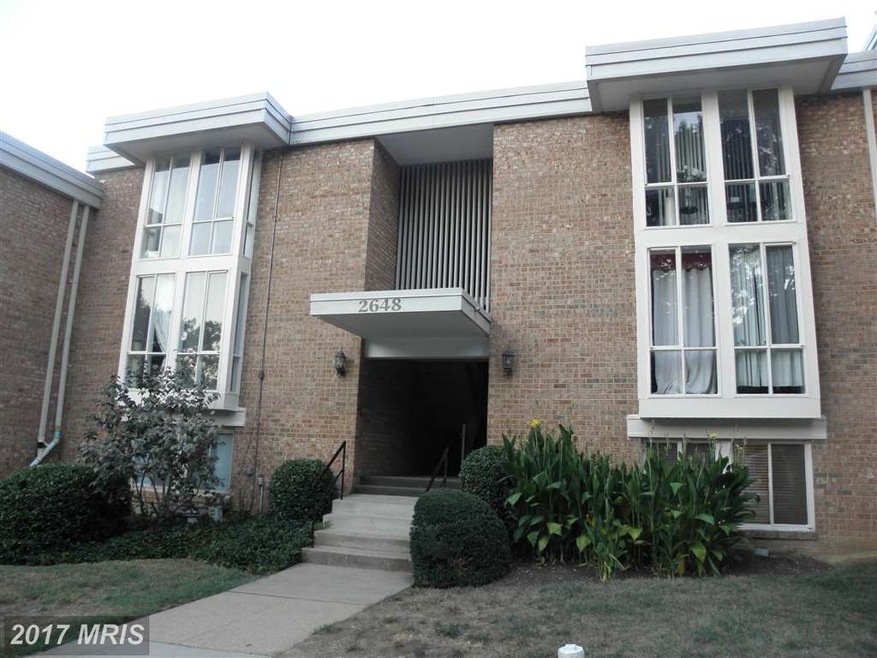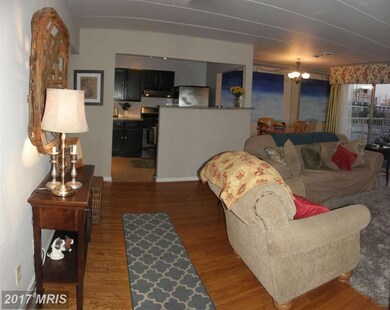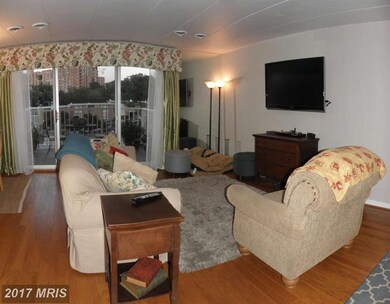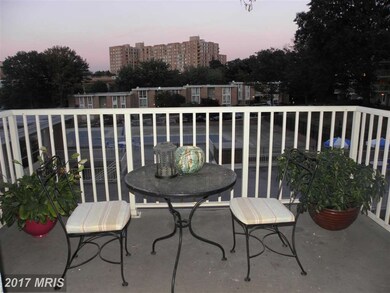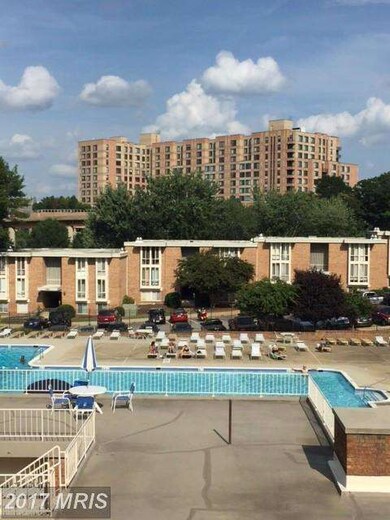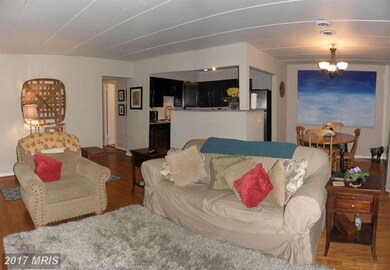
2648 Redcoat Dr Unit 1-C Alexandria, VA 22303
Estimated Value: $195,464 - $246,000
Highlights
- Fitness Center
- Private Pool
- Contemporary Architecture
- Twain Middle School Rated A-
- Clubhouse
- Wood Flooring
About This Home
As of November 2015Tastefully renovated 2BD condo w/lg balcony overlooking pool just steps to Huntington Metro next door**New wood floors,open kitchen w/ granite & SS appliances, stylish bath renovation**2 lg walk-in closets**Xtra storage & laundry in bldg**Community pool,tennis,gym,tot lot & basketball court**Condo fee inc all utilities**Pets allowed**Community redevelopment possible-details avail upon request**
Last Agent to Sell the Property
Corcoran McEnearney License #0225001537 Listed on: 09/19/2015

Last Buyer's Agent
Jessica Wilkie
Keller Williams Capital Properties License #MRIS:136219
Property Details
Home Type
- Condominium
Est. Annual Taxes
- $1,964
Year Built
- Built in 1967
Lot Details
- Property is in very good condition
HOA Fees
- $673 Monthly HOA Fees
Home Design
- Contemporary Architecture
- Brick Exterior Construction
Interior Spaces
- 950 Sq Ft Home
- Property has 1 Level
- Window Treatments
- Sliding Doors
- Entrance Foyer
- Combination Dining and Living Room
- Wood Flooring
Kitchen
- Gas Oven or Range
- Stove
- Range Hood
- Dishwasher
- Disposal
Bedrooms and Bathrooms
- 2 Main Level Bedrooms
- En-Suite Primary Bedroom
- 1 Full Bathroom
Parking
- Parking Space Number Location: 99
- Surface Parking
- 1 Assigned Parking Space
Outdoor Features
- Private Pool
- Balcony
Utilities
- Forced Air Heating and Cooling System
- Vented Exhaust Fan
- Summer or Winter Changeover Switch For Heating
- Natural Gas Water Heater
- Cable TV Available
Listing and Financial Details
- Assessor Parcel Number 83-1-23- -99
Community Details
Overview
- Moving Fees Required
- Association fees include air conditioning, common area maintenance, electricity, exterior building maintenance, gas, heat, management, insurance, parking fee, pool(s), recreation facility, reserve funds, road maintenance, sewer, snow removal, trash, water, laundry
- Low-Rise Condominium
- Huntington Club Community
- Huntington Club Subdivision
- The community has rules related to recreational equipment, alterations or architectural changes, antenna installations, commercial vehicles not allowed, parking rules, renting, no recreational vehicles, boats or trailers
Amenities
- Picnic Area
- Clubhouse
- Community Center
- Party Room
- Laundry Facilities
- Community Storage Space
Recreation
- Tennis Courts
- Community Playground
- Fitness Center
- Community Pool
Pet Policy
- Pets Allowed
- Pet Size Limit
Ownership History
Purchase Details
Home Financials for this Owner
Home Financials are based on the most recent Mortgage that was taken out on this home.Purchase Details
Home Financials for this Owner
Home Financials are based on the most recent Mortgage that was taken out on this home.Purchase Details
Home Financials for this Owner
Home Financials are based on the most recent Mortgage that was taken out on this home.Purchase Details
Home Financials for this Owner
Home Financials are based on the most recent Mortgage that was taken out on this home.Purchase Details
Home Financials for this Owner
Home Financials are based on the most recent Mortgage that was taken out on this home.Similar Homes in Alexandria, VA
Home Values in the Area
Average Home Value in this Area
Purchase History
| Date | Buyer | Sale Price | Title Company |
|---|---|---|---|
| Hristova Donika | $185,000 | Sage Title Group Llc | |
| Ferrell Jennifer F | $156,750 | -- | |
| Aurora Loan Services Llc | $165,600 | -- | |
| Khan Ali | $215,000 | -- | |
| Broadus Robert | $117,000 | -- |
Mortgage History
| Date | Status | Borrower | Loan Amount |
|---|---|---|---|
| Open | Hristova Donika | $175,750 | |
| Previous Owner | Ferrell Jennifer F | $156,484 | |
| Previous Owner | Ferrell Jennifer F | $155,904 | |
| Previous Owner | Ferrell Jennifer F | $155,904 | |
| Previous Owner | Khan Ali | $172,000 | |
| Previous Owner | Broadus Robert | $111,150 |
Property History
| Date | Event | Price | Change | Sq Ft Price |
|---|---|---|---|---|
| 11/16/2015 11/16/15 | Sold | $185,000 | 0.0% | $195 / Sq Ft |
| 10/06/2015 10/06/15 | Pending | -- | -- | -- |
| 09/19/2015 09/19/15 | For Sale | $185,000 | -- | $195 / Sq Ft |
Tax History Compared to Growth
Tax History
| Year | Tax Paid | Tax Assessment Tax Assessment Total Assessment is a certain percentage of the fair market value that is determined by local assessors to be the total taxable value of land and additions on the property. | Land | Improvement |
|---|---|---|---|---|
| 2024 | $2,193 | $189,280 | $38,000 | $151,280 |
| 2023 | $2,034 | $180,270 | $36,000 | $144,270 |
| 2022 | $2,061 | $180,270 | $36,000 | $144,270 |
| 2021 | $2,115 | $180,270 | $36,000 | $144,270 |
| 2020 | $2,246 | $189,760 | $38,000 | $151,760 |
| 2019 | $2,182 | $184,340 | $37,000 | $147,340 |
| 2018 | $1,986 | $172,700 | $35,000 | $137,700 |
| 2017 | $1,906 | $164,140 | $33,000 | $131,140 |
| 2016 | $1,902 | $164,140 | $33,000 | $131,140 |
| 2015 | $1,619 | $145,050 | $29,000 | $116,050 |
| 2014 | $1,443 | $129,620 | $26,000 | $103,620 |
Agents Affiliated with this Home
-
Charlene Schaper

Seller's Agent in 2015
Charlene Schaper
McEnearney Associates
(703) 217-3666
17 in this area
34 Total Sales
-

Buyer's Agent in 2015
Jessica Wilkie
Keller Williams Capital Properties
Map
Source: Bright MLS
MLS Number: 1003722031
APN: 0831-23-0099
- 2632 Ft Farnsworth Rd Unit 1B
- 2648 Redcoat Dr Unit 99 (1C)
- 2624 Redcoat Dr Unit 2B
- 2624 Redcoat Dr Unit 2C
- 2626 Fort Farnsworth Rd Unit 200-2B
- 2630 Wagon Dr Unit 2C
- 5707 Indian Ct Unit 31
- 2622 Wagon Dr Unit 319
- 2613 Wagon Dr Unit 350
- 2814 James Dr
- 2451 Midtown Ave Unit 516
- 2451 Midtown Ave Unit 1118
- 2451 Midtown Ave Unit 1221
- 2451 Midtown Ave Unit 105
- 2451 Midtown Ave Unit 707
- 2451 Midtown Ave Unit 109
- 2313 Glendale Terrace
- 2239 Farrington Ave Unit 5-304
- 2237 Farrington Ave Unit 301
- 2304 Riverview Terrace
- 2648 Redcoat Dr Unit 2B
- 2648 Redcoat Dr
- 2648 Redcoat Dr Unit 1D
- 2648 Redcoat Dr Unit 101
- 2648 Redcoat Dr Unit 2C
- 2607 Indian Dr Unit 95
- 2648 Redcoat Dr Unit 1-C
- 2648 Redcoat Dr Unit 97
- 2648 Redcoat Dr Unit 98
- 2648 Redcoat Dr Unit 99
- 2609 Indian Dr
- 2607 Indian Dr
- 2609 Indian Dr Unit 2A
- 2609 Indian Dr Unit 96
- 2613 Indian Dr Unit 104
- 2650 Redcoat Dr Unit 86
- 2650 Redcoat Dr Unit 1C
- 2650 Redcoat Dr Unit 94
- 2650 Redcoat Dr Unit 91
- 2613 Indian Dr
