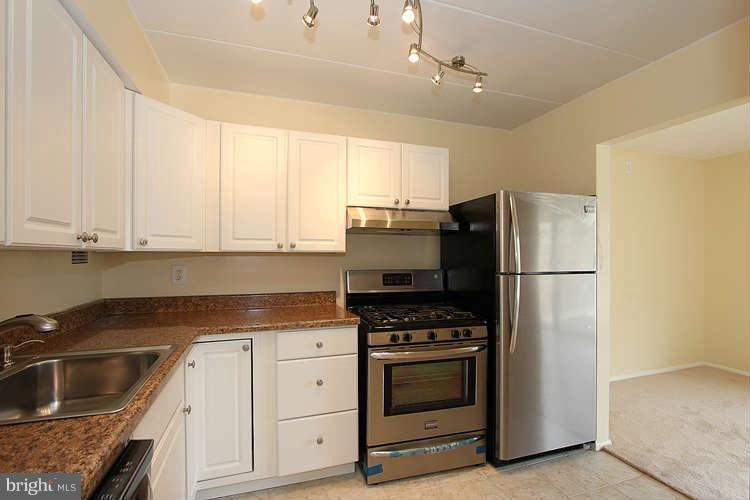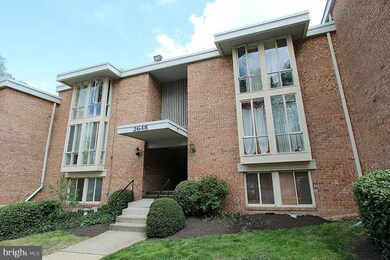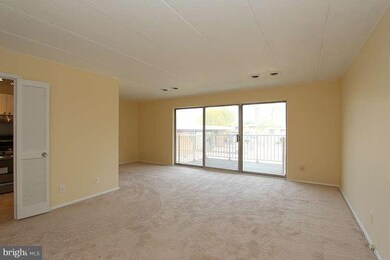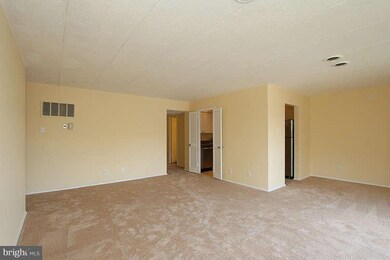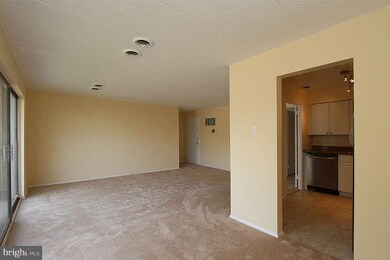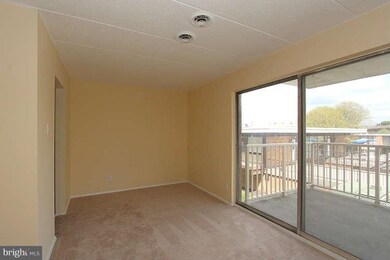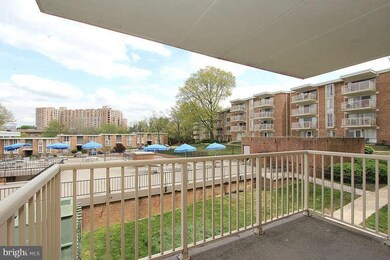
2648 Redcoat Dr Unit 97 Alexandria, VA 22303
Highlights
- Fitness Center
- Open Floorplan
- Community Pool
- Twain Middle School Rated A-
- Colonial Architecture
- Tennis Courts
About This Home
As of January 2015SPACIOUS LIGHT-FILLED OPEN FLOOR PLAN FEATURING NEWLY RENOVATED KITCHEN W/ NEW STAINLESS APPLIANCES, NEW COUNTERS & CABINETS, CERAMIC TILE FLOOR, 2 LARGE BEDROOMS, NEW CARPETS & PAINT THROUGHOUT, ABUNDANT STORAGE IN 2 HUGE WALK-IN CLOSETS & SLIDING DOORS TO LARGE BALCONY. ASSIGNED PARKING, COMMUNITY POOL, TENNIS, GYM & MORE. CONDO FEE INCLUDES ALL UTILTIES! CONVENIENT LOCATION ADJACENT TO METRO!
Property Details
Home Type
- Condominium
Est. Annual Taxes
- $1,664
Year Built
- Built in 1967
HOA Fees
- $653 Monthly HOA Fees
Parking
- 1 Assigned Parking Space
Home Design
- Colonial Architecture
- Brick Exterior Construction
Interior Spaces
- 950 Sq Ft Home
- Property has 1 Level
- Open Floorplan
- Sliding Doors
- Combination Dining and Living Room
Kitchen
- Gas Oven or Range
- Range Hood
- Dishwasher
- Disposal
Bedrooms and Bathrooms
- 2 Main Level Bedrooms
- En-Suite Primary Bedroom
- 1 Full Bathroom
Utilities
- Forced Air Heating and Cooling System
- Vented Exhaust Fan
- Natural Gas Water Heater
Additional Features
- Balcony
- Property is in very good condition
Listing and Financial Details
- Assessor Parcel Number 83-1-23- -97
Community Details
Overview
- Moving Fees Required
- Association fees include air conditioning, common area maintenance, electricity, exterior building maintenance, gas, heat, management, insurance, pool(s), recreation facility, reserve funds, road maintenance, sewer, snow removal, trash, water
- Low-Rise Condominium
- Huntington Club Community
- The community has rules related to alterations or architectural changes, parking rules
Amenities
- Picnic Area
- Common Area
- Community Center
- Meeting Room
- Party Room
- Laundry Facilities
Recreation
- Tennis Courts
- Fitness Center
- Community Pool
Ownership History
Purchase Details
Home Financials for this Owner
Home Financials are based on the most recent Mortgage that was taken out on this home.Similar Homes in Alexandria, VA
Home Values in the Area
Average Home Value in this Area
Purchase History
| Date | Type | Sale Price | Title Company |
|---|---|---|---|
| Warranty Deed | $153,900 | -- |
Mortgage History
| Date | Status | Loan Amount | Loan Type |
|---|---|---|---|
| Open | $151,111 | FHA |
Property History
| Date | Event | Price | Change | Sq Ft Price |
|---|---|---|---|---|
| 07/01/2024 07/01/24 | Rented | $2,300 | 0.0% | -- |
| 06/27/2024 06/27/24 | Under Contract | -- | -- | -- |
| 06/11/2024 06/11/24 | For Rent | $2,300 | 0.0% | -- |
| 01/30/2015 01/30/15 | Sold | $170,000 | -5.5% | $179 / Sq Ft |
| 01/08/2015 01/08/15 | Pending | -- | -- | -- |
| 01/01/2015 01/01/15 | For Sale | $179,900 | +5.8% | $189 / Sq Ft |
| 12/31/2014 12/31/14 | Off Market | $170,000 | -- | -- |
| 12/31/2014 12/31/14 | For Sale | $179,900 | +16.9% | $189 / Sq Ft |
| 07/12/2013 07/12/13 | Sold | $153,900 | +2.7% | $162 / Sq Ft |
| 06/16/2013 06/16/13 | Pending | -- | -- | -- |
| 06/13/2013 06/13/13 | For Sale | $149,900 | 0.0% | $158 / Sq Ft |
| 04/26/2013 04/26/13 | Pending | -- | -- | -- |
| 04/19/2013 04/19/13 | For Sale | $149,900 | -- | $158 / Sq Ft |
Tax History Compared to Growth
Tax History
| Year | Tax Paid | Tax Assessment Tax Assessment Total Assessment is a certain percentage of the fair market value that is determined by local assessors to be the total taxable value of land and additions on the property. | Land | Improvement |
|---|---|---|---|---|
| 2024 | $2,193 | $189,280 | $38,000 | $151,280 |
| 2023 | $2,034 | $180,270 | $36,000 | $144,270 |
| 2022 | $2,061 | $180,270 | $36,000 | $144,270 |
| 2021 | $2,115 | $180,270 | $36,000 | $144,270 |
| 2020 | $2,246 | $189,760 | $38,000 | $151,760 |
| 2019 | $2,182 | $184,340 | $37,000 | $147,340 |
| 2018 | $1,986 | $172,700 | $35,000 | $137,700 |
| 2017 | $1,906 | $164,140 | $33,000 | $131,140 |
| 2016 | $1,902 | $164,140 | $33,000 | $131,140 |
| 2015 | $1,619 | $145,050 | $29,000 | $116,050 |
| 2014 | $1,443 | $129,620 | $26,000 | $103,620 |
Agents Affiliated with this Home
-
WAI LUN LEUNG

Seller's Agent in 2024
WAI LUN LEUNG
Century 21 Redwood Realty
(571) 497-4607
68 in this area
222 Total Sales
-
Khalida Bajwa

Seller Co-Listing Agent in 2024
Khalida Bajwa
Century 21 Redwood Realty
(202) 689-4256
53 in this area
223 Total Sales
-
datacorrect BrightMLS
d
Buyer's Agent in 2024
datacorrect BrightMLS
Non Subscribing Office
-
Greylin Thomas

Seller's Agent in 2015
Greylin Thomas
Compass
(703) 929-8449
54 Total Sales
-
Joy Deevy

Seller's Agent in 2013
Joy Deevy
Compass
(703) 930-5198
135 Total Sales
Map
Source: Bright MLS
MLS Number: 1003465140
APN: 0831-23-0097
- 2648 Redcoat Dr Unit 99 (1C)
- 2624 Redcoat Dr Unit 2B
- 2624 Redcoat Dr Unit 2C
- 2630 Fort Farnsworth Rd Unit 149
- 2632 Ft Farnsworth Rd Unit 1B
- 2626 Fort Farnsworth Rd Unit 200-2B
- 5707 Indian Ct Unit 31
- 2630 Wagon Dr Unit 2C
- 2622 Wagon Dr Unit 319
- 2613 Wagon Dr Unit 350
- 2451 Midtown Ave Unit 516
- 2451 Midtown Ave Unit 1118
- 2451 Midtown Ave Unit 1221
- 2451 Midtown Ave Unit 105
- 2451 Midtown Ave Unit 707
- 2451 Midtown Ave Unit 109
- 2814 James Dr
- 2258 Arlington Terrace
- 2239 Farrington Ave Unit 5-304
- 2313 Glendale Terrace
