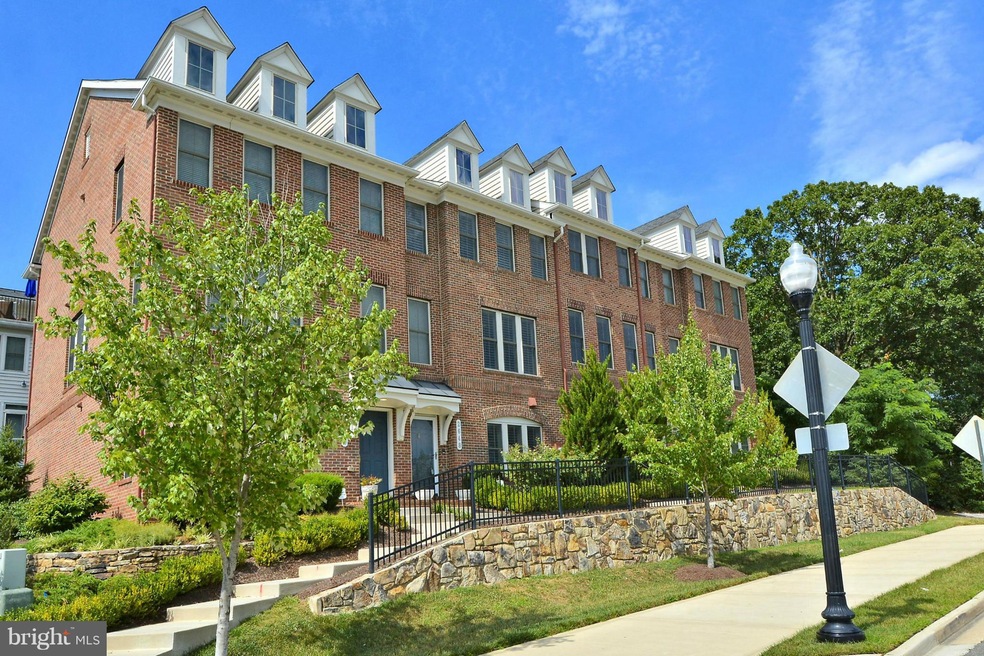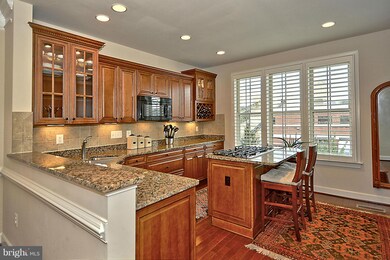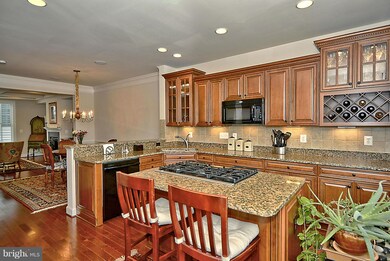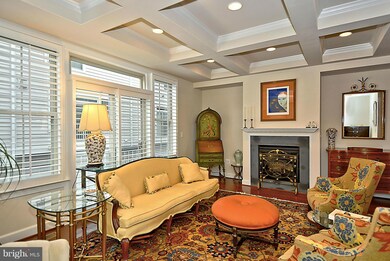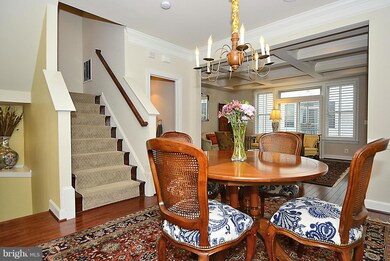
2648 S Shirlington Rd Arlington, VA 22206
Green Valley NeighborhoodHighlights
- Open Floorplan
- Colonial Architecture
- Upgraded Countertops
- Gunston Middle School Rated A-
- Wood Flooring
- 2-minute walk to Washington and Old Dominion Railroad Regional Park
About This Home
As of August 2021Luxury 3 bed, 3.5 bath townhome w/ 2 car garage! Gourmet kitchen w/ upgraded cabinetry, granite counters, 5 burner gas cooktop, double wall-oven & wine rack! Hardwood floors, coffered ceilings, gas fireplace & plantation shutters. Large master w/ walk-in closet, on-suite bath w/ double vanity. Enjoy spacious rooftop deck. 3 blocks to Shirlington Village shops/restaurants & Harris Teeter grocery!
Last Agent to Sell the Property
Kelly Breeze
Coldwell Banker Realty Listed on: 08/13/2015
Last Buyer's Agent
Renee Reymond
Long & Foster Real Estate, Inc.

Townhouse Details
Home Type
- Townhome
Est. Annual Taxes
- $6,560
Year Built
- Built in 2009
Lot Details
- 970 Sq Ft Lot
- Two or More Common Walls
HOA Fees
- $107 Monthly HOA Fees
Parking
- 2 Car Attached Garage
Home Design
- Colonial Architecture
- Brick Exterior Construction
Interior Spaces
- 2,082 Sq Ft Home
- Property has 3 Levels
- Open Floorplan
- Chair Railings
- Crown Molding
- Tray Ceiling
- Ceiling Fan
- Fireplace Mantel
- Gas Fireplace
- Family Room
- Living Room
- Dining Room
- Wood Flooring
Kitchen
- Built-In Double Oven
- Cooktop
- Microwave
- Dishwasher
- Upgraded Countertops
- Disposal
Bedrooms and Bathrooms
- 3 Bedrooms
- En-Suite Primary Bedroom
- En-Suite Bathroom
- 3.5 Bathrooms
Laundry
- Laundry Room
- Dryer
- Washer
Schools
- Drew Elementary School
- Gunston Middle School
- Wakefield High School
Utilities
- Forced Air Zoned Cooling and Heating System
- Natural Gas Water Heater
Listing and Financial Details
- Tax Lot 2
- Assessor Parcel Number 31-033-216
Community Details
Overview
- Association fees include snow removal, lawn maintenance
- Shirlington Crest Community
- Shirlington Crest Subdivision
Amenities
- Common Area
Ownership History
Purchase Details
Home Financials for this Owner
Home Financials are based on the most recent Mortgage that was taken out on this home.Purchase Details
Home Financials for this Owner
Home Financials are based on the most recent Mortgage that was taken out on this home.Purchase Details
Home Financials for this Owner
Home Financials are based on the most recent Mortgage that was taken out on this home.Similar Homes in Arlington, VA
Home Values in the Area
Average Home Value in this Area
Purchase History
| Date | Type | Sale Price | Title Company |
|---|---|---|---|
| Deed | $825,000 | Old Republic National Title | |
| Warranty Deed | $673,000 | Hometown Title & Escrow Llc | |
| Special Warranty Deed | $624,993 | -- |
Mortgage History
| Date | Status | Loan Amount | Loan Type |
|---|---|---|---|
| Open | $660,000 | New Conventional | |
| Previous Owner | $637,500 | Construction | |
| Previous Owner | $630,000 | Construction | |
| Previous Owner | $28,765 | Credit Line Revolving | |
| Previous Owner | $605,700 | New Conventional | |
| Previous Owner | $489,000 | New Conventional | |
| Previous Owner | $499,950 | New Conventional |
Property History
| Date | Event | Price | Change | Sq Ft Price |
|---|---|---|---|---|
| 08/02/2021 08/02/21 | Sold | $825,000 | -1.8% | $396 / Sq Ft |
| 07/07/2021 07/07/21 | Pending | -- | -- | -- |
| 06/26/2021 06/26/21 | Price Changed | $839,900 | -1.2% | $403 / Sq Ft |
| 06/17/2021 06/17/21 | For Sale | $850,000 | +26.3% | $408 / Sq Ft |
| 01/12/2016 01/12/16 | Sold | $673,000 | -2.3% | $323 / Sq Ft |
| 11/20/2015 11/20/15 | Pending | -- | -- | -- |
| 11/08/2015 11/08/15 | For Sale | $689,000 | +2.4% | $331 / Sq Ft |
| 11/06/2015 11/06/15 | Off Market | $673,000 | -- | -- |
| 08/13/2015 08/13/15 | For Sale | $689,000 | -- | $331 / Sq Ft |
Tax History Compared to Growth
Tax History
| Year | Tax Paid | Tax Assessment Tax Assessment Total Assessment is a certain percentage of the fair market value that is determined by local assessors to be the total taxable value of land and additions on the property. | Land | Improvement |
|---|---|---|---|---|
| 2025 | $8,792 | $851,100 | $450,000 | $401,100 |
| 2024 | $8,835 | $855,300 | $450,000 | $405,300 |
| 2023 | $8,564 | $831,500 | $450,000 | $381,500 |
| 2022 | $8,112 | $787,600 | $410,000 | $377,600 |
| 2021 | $7,679 | $745,500 | $360,000 | $385,500 |
| 2020 | $7,392 | $720,500 | $335,000 | $385,500 |
| 2019 | $6,982 | $680,500 | $295,000 | $385,500 |
| 2018 | $6,730 | $669,000 | $302,000 | $367,000 |
| 2017 | $6,696 | $665,600 | $295,000 | $370,600 |
| 2016 | $6,762 | $682,300 | $285,000 | $397,300 |
| 2015 | $6,560 | $658,600 | $278,000 | $380,600 |
| 2014 | $6,532 | $655,800 | $265,000 | $390,800 |
Agents Affiliated with this Home
-
Keri Shull

Seller's Agent in 2021
Keri Shull
EXP Realty, LLC
(703) 947-0991
12 in this area
2,575 Total Sales
-
Richard Yoon

Seller Co-Listing Agent in 2021
Richard Yoon
Real Broker, LLC
(703) 111-4444
1 in this area
56 Total Sales
-
Anslie Stokes

Buyer's Agent in 2021
Anslie Stokes
Corcoran McEnearney
(202) 270-1081
2 in this area
246 Total Sales
-
K
Seller's Agent in 2016
Kelly Breeze
Coldwell Banker (NRT-Southeast-MidAtlantic)
-
R
Buyer's Agent in 2016
Renee Reymond
Long & Foster
Map
Source: Bright MLS
MLS Number: 1001603697
APN: 31-033-216
- 2541 S Kenmore Ct
- 2519 S Kenmore Ct
- 3617 S Four Mile Run Dr
- 3607 25th St S
- 3400 25th St S Unit 27
- 3625 S Four Mile Run Dr
- 3616 Kemper Rd
- 2448 S Monroe St
- 0 24th Rd S
- 3705 S Four Mile Run Dr
- 2713 24th Rd S Unit A & B
- 1423 Martha Custis Dr
- 2444 S Oakland St
- 2447 S Oxford St
- 2134 S Lowell St
- 2428 S Oxford St
- 1225 Martha Custis Dr Unit 1506
- 1225 Martha Custis Dr Unit 704
- 1225 Martha Custis Dr Unit 1406
- 1225 Martha Custis Dr Unit 919
