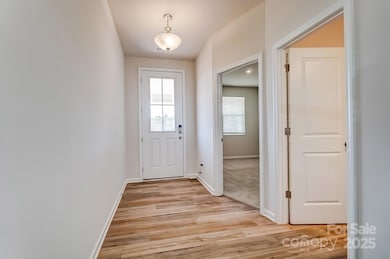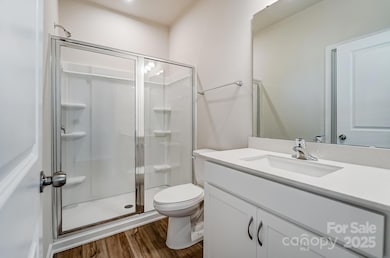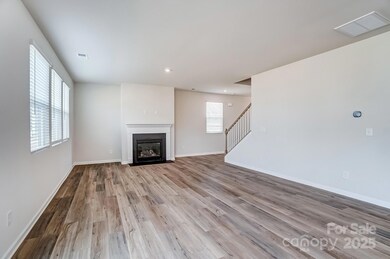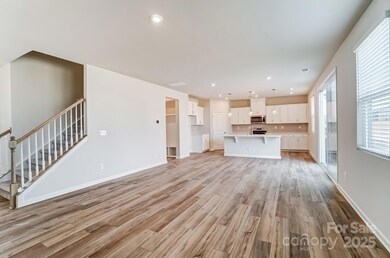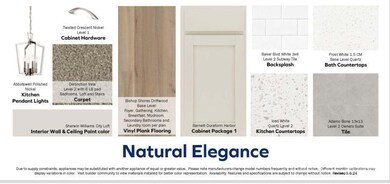
2648 Tillman St Monroe, NC 28112
Estimated payment $3,018/month
Highlights
- Community Cabanas
- Pond
- Fireplace
- New Construction
- Farmhouse Style Home
- 2 Car Attached Garage
About This Home
Craftsman style home with covered front porch including hardi-board and stone accent. This home is a 4 bedroom, 3 full bath, loft and 2 car attached garage. First floor offers a guest suite, full bath, extra storage under staircase. Large kitchen with tons of cabinets, oversized island, upgraded quartz countertops, backsplash and stainless steel appliances, opens to dining area and great room. Great room has fireplace, 8ft sliding glass doors. Lots of windows for extra natural light. Open floor concept, perfect for entertaining. Large wide home site giving space between neighbors. Owners suite has trey ceilings, large walk-in-closet-upgraded bathroom. Private laundry room with lots of space. Additional 3 bedrooms with hall bath. Community offers a outdoor pool, cabanna, picnic pavillion, sidewalks, street lights. Close to downtown Waxhaw, Wesley Chapel and downtown Monroe. Easy commute to uptown Charlotte and Charlotte Douglas Airport.
Listing Agent
Mattamy Carolina Corporation Brokerage Email: tracy.olson@mattamycorp.com License #291889
Co-Listing Agent
Mattamy Carolina Corporation Brokerage Email: tracy.olson@mattamycorp.com License #82230
Home Details
Home Type
- Single Family
Year Built
- Built in 2025 | New Construction
HOA Fees
- $63 Monthly HOA Fees
Parking
- 2 Car Attached Garage
Home Design
- Home is estimated to be completed on 2/24/25
- Farmhouse Style Home
- Slab Foundation
- Stone Veneer
- Hardboard
Interior Spaces
- 2-Story Property
- Fireplace
Kitchen
- Gas Range
- Microwave
- Dishwasher
- Disposal
Bedrooms and Bathrooms
- 3 Full Bathrooms
Outdoor Features
- Pond
Schools
- Walter Bickett Elementary School
- Monroe Middle School
- Monroe High School
Utilities
- Forced Air Zoned Heating and Cooling System
- Vented Exhaust Fan
Listing and Financial Details
- Assessor Parcel Number 09351544
Community Details
Overview
- Built by Mattamy Homes
- Waxhaw Landing Subdivision, Redwood/Craftsman Floorplan
Amenities
- Picnic Area
Recreation
- Community Cabanas
- Community Pool
Map
Home Values in the Area
Average Home Value in this Area
Property History
| Date | Event | Price | Change | Sq Ft Price |
|---|---|---|---|---|
| 05/24/2025 05/24/25 | For Sale | $447,870 | -- | $193 / Sq Ft |
Similar Homes in Monroe, NC
Source: Canopy MLS (Canopy Realtor® Association)
MLS Number: 4263649
- 2648 Tillman St
- 2636 Tillman St
- 1440 Mccollum St
- 2624 Tillman St
- 2640 Tillman St
- 2534 Crimson Way
- 2656 Tillman St
- 2513 Crimson Way
- 1471 Honey Trail
- 1709 Honey Trail
- 1467 Honey Trail
- 1447 Honey Trail
- 1483 Honey Trail
- 1708 Honey Trail
- 1619 Honey Trail
- 2616 Tillman St
- 2639 Tillman St
- 2635 Tillman St
- 2521 Crimson Way
- 2615 Tillman St

