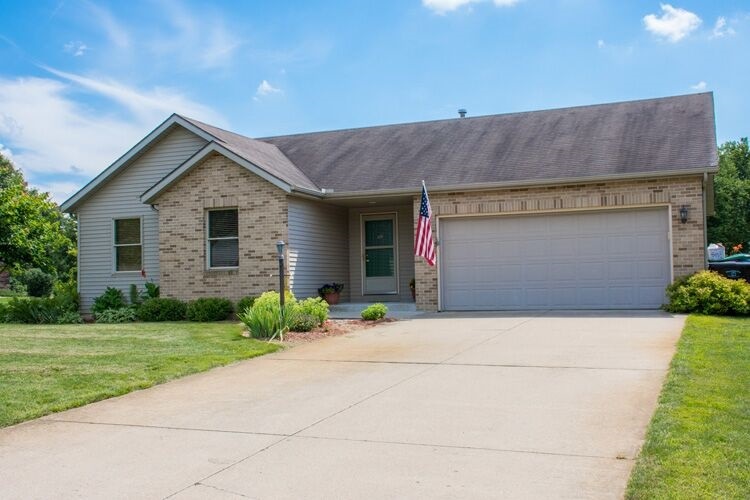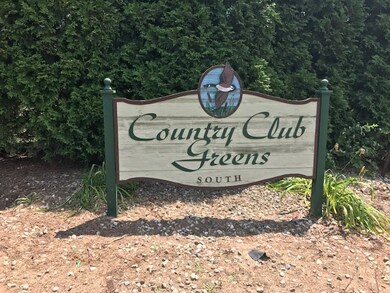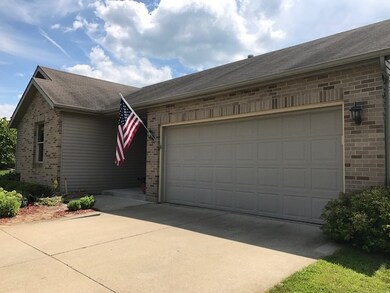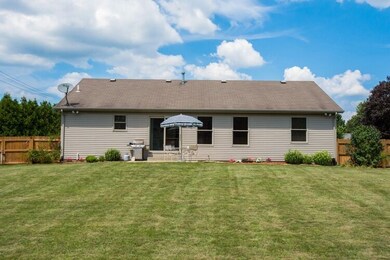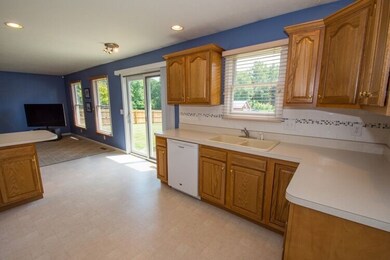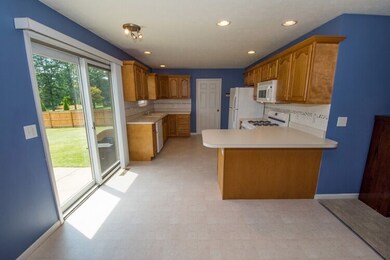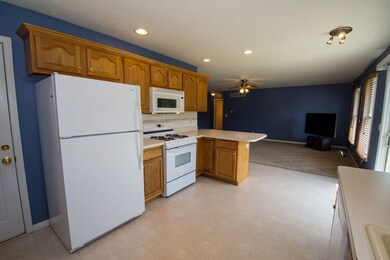
26482 Whippoorwill Dr South Bend, IN 46619
Estimated Value: $257,000 - $268,566
Highlights
- Contemporary Architecture
- 2 Car Attached Garage
- Home Security System
- Corner Lot
- Patio
- 1-Story Property
About This Home
As of September 2017MOVE-IN READY! COUNTRY CLUB GREENS - BUILT IN 2003 - 1185 FINISHED SQUARE FEET - 3 BEDROOM - 2 FULL BATH - LOW MAINTENANCE - 2 CAR ATTACHED - UNFINISHED 1185 SQUARE FOOT INSULATED WALLS READY TO FINISH BASEMENT - LARGE REAR YARD WITH IRRIGATION & NEW FENCE(2013) THIS A MUST SEE...
Last Agent to Sell the Property
Cressy & Everett - South Bend Listed on: 08/01/2017

Home Details
Home Type
- Single Family
Est. Annual Taxes
- $1,128
Year Built
- Built in 2003
Lot Details
- 0.38 Acre Lot
- Lot Dimensions are 110 x 150
- Rural Setting
- Privacy Fence
- Wood Fence
- Landscaped
- Corner Lot
- Level Lot
- Irrigation
Parking
- 2 Car Attached Garage
- Garage Door Opener
- Driveway
Home Design
- Contemporary Architecture
- Brick Exterior Construction
- Poured Concrete
- Shingle Roof
Interior Spaces
- 1-Story Property
- Ceiling Fan
- Insulated Windows
- Unfinished Basement
- Basement Fills Entire Space Under The House
- Home Security System
- Laminate Countertops
Flooring
- Carpet
- Laminate
Bedrooms and Bathrooms
- 3 Bedrooms
- 2 Full Bathrooms
Utilities
- Forced Air Heating and Cooling System
- Heating System Uses Gas
- Private Company Owned Well
- Well
- Septic System
Additional Features
- Energy-Efficient HVAC
- Patio
Listing and Financial Details
- Assessor Parcel Number 71-07-02-404-001.000-029
Ownership History
Purchase Details
Home Financials for this Owner
Home Financials are based on the most recent Mortgage that was taken out on this home.Purchase Details
Home Financials for this Owner
Home Financials are based on the most recent Mortgage that was taken out on this home.Purchase Details
Home Financials for this Owner
Home Financials are based on the most recent Mortgage that was taken out on this home.Similar Homes in South Bend, IN
Home Values in the Area
Average Home Value in this Area
Purchase History
| Date | Buyer | Sale Price | Title Company |
|---|---|---|---|
| Thornton Ronald | -- | None Available | |
| Thornton Ronald | -- | Metropolitan Title | |
| Boyd Jonathan A | -- | Metropolitan Title In Llc |
Mortgage History
| Date | Status | Borrower | Loan Amount |
|---|---|---|---|
| Open | Thornton Ronald | $184,500 | |
| Closed | Thornton Ronald | $150,000 | |
| Previous Owner | Boyd Jonathan A | $120,772 |
Property History
| Date | Event | Price | Change | Sq Ft Price |
|---|---|---|---|---|
| 09/15/2017 09/15/17 | Sold | $150,000 | 0.0% | $127 / Sq Ft |
| 08/15/2017 08/15/17 | Pending | -- | -- | -- |
| 08/01/2017 08/01/17 | For Sale | $150,000 | -- | $127 / Sq Ft |
Tax History Compared to Growth
Tax History
| Year | Tax Paid | Tax Assessment Tax Assessment Total Assessment is a certain percentage of the fair market value that is determined by local assessors to be the total taxable value of land and additions on the property. | Land | Improvement |
|---|---|---|---|---|
| 2024 | $1,404 | $192,300 | $37,000 | $155,300 |
| 2023 | $1,537 | $186,100 | $37,000 | $149,100 |
| 2022 | $1,592 | $200,800 | $39,800 | $161,000 |
| 2021 | $963 | $142,500 | $20,400 | $122,100 |
| 2020 | $965 | $144,200 | $20,600 | $123,600 |
| 2019 | $845 | $146,600 | $21,500 | $125,100 |
| 2018 | $904 | $152,300 | $21,500 | $130,800 |
| 2017 | $578 | $124,700 | $18,000 | $106,700 |
| 2016 | $1,173 | $126,000 | $18,000 | $108,000 |
| 2014 | $1,184 | $126,400 | $18,000 | $108,400 |
Agents Affiliated with this Home
-
Thomas Hickey III

Seller's Agent in 2017
Thomas Hickey III
Cressy & Everett - South Bend
(574) 286-5201
58 Total Sales
-
Jason Kaser

Buyer's Agent in 2017
Jason Kaser
Kaser Realty, LLC
(574) 656-9088
388 Total Sales
Map
Source: Indiana Regional MLS
MLS Number: 201735241
APN: 71-07-02-404-001.000-029
- 26288 Edison Rd
- 26186 State Road 2
- 55735 Country Club Rd
- 25508 Country Club Dr
- 54492 Avalon Dr
- 56068 Peppermint Rd
- 0 Lakewood Dr
- 25849 Kenwood Dr
- 54221 Longwood Dr
- 25783 Lakewood Dr
- 26450 Scotch Pine Trail
- 54000 Block Whitesell Dr
- 25831 Kylar Ct
- 53975 Whitesell Dr
- 26876 Macarthur Ct
- 26896 Macarthur Ct
- VL Kenmore Dr
- 26882 Marshall Dr N
- 53785 Westmoreland Ct
- 26912 U S 20
- 26482 Whippoorwill Dr
- 26464 Whippoorwill Dr
- 55738 Quince Rd
- 26446 Whippoorwill Dr
- 26485 Whippoorwill Dr
- 26467 Whippoorwill Dr
- 55685 Quince Rd
- 55717 Quince Rd
- 26526 Clyde Ct
- 26445 Whippoorwill Dr
- 26422 Whippoorwill Dr
- 26548 Clyde Ct
- 26466 Sandpiper Ct
- 26421 Whippoorwill Dr
- 26521 Clyde Ct
- 26480 Sandpiper Ct
- 26440 Sandpiper Ct
- 26390 Whippoorwill Dr
- 26566 Clyde Ct
- 26545 Clyde Ct
