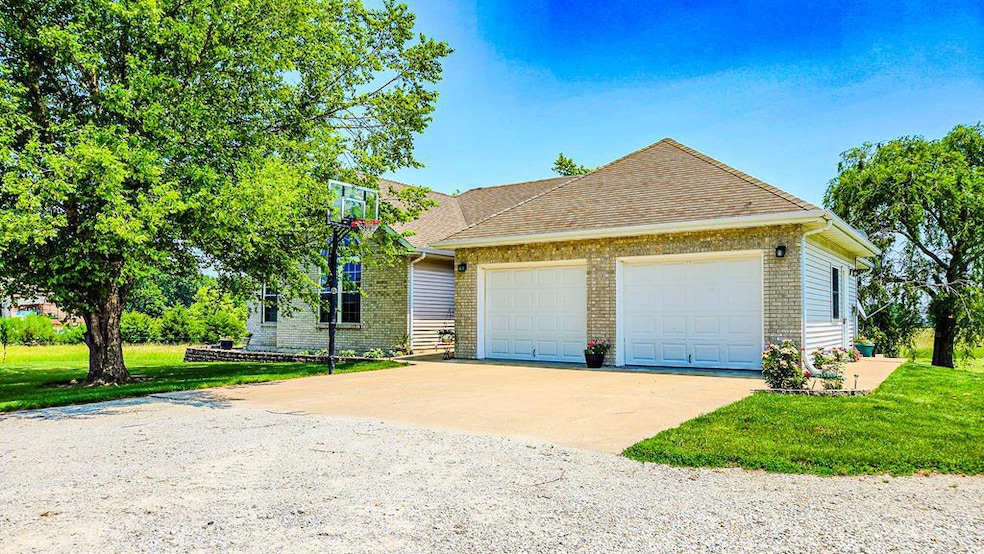
26484 State Highway 3 Kirksville, MO 63501
Highlights
- Deck
- No HOA
- 2 Car Attached Garage
- Ranch Style House
- Front Porch
- Brick or Stone Mason
About This Home
As of August 2025Welcome to this beautiful 3 bedroom, 3 bathroom ranch home situated on 7.5 scenic acres. The home features a FULL WALK-OUT BASEMENT with kitchenette, ideal for additional living space and endless possibilities! Here you'll find an inviting floor plan, large dining space for hosting, main level laundry room and so much more! This well maintained home offers the perfect blend of peaceful country living with convenient access to town. Enjoy the views from your deck or explore the beautiful acreage- ideal for gardening, recreation or even suitable for the Equestrian lover or a few livestock with the hot wire perimeter fencing in place. The detached 20X30 shop with electricity is sure to be a highlight as well! Don't miss your chance to own this peaceful retreat just minutes from town.
Home Details
Home Type
- Single Family
Est. Annual Taxes
- $1,964
Year Built
- Built in 2000
Lot Details
- 7.5 Acre Lot
- Property is in excellent condition
Parking
- 2 Car Attached Garage
- Garage Door Opener
Home Design
- Ranch Style House
- Brick or Stone Mason
- Composition Roof
- Vinyl Siding
Interior Spaces
- Ceiling Fan
- Gas Fireplace
- Vinyl Clad Windows
- Window Treatments
- Family Room Downstairs
- Living Room
- Dining Room
Kitchen
- Electric Oven or Range
- Microwave
- Dishwasher
Flooring
- Carpet
- Vinyl
Bedrooms and Bathrooms
- 3 Bedrooms
- 3 Full Bathrooms
Laundry
- Laundry Room
- Laundry on main level
- Washer and Dryer Hookup
Basement
- Walk-Out Basement
- Basement Fills Entire Space Under The House
Outdoor Features
- Deck
- Patio
- Front Porch
Utilities
- Forced Air Heating and Cooling System
- Propane
- Rural Water
- Gas Water Heater
- Septic Tank
- Cable TV Available
Community Details
- No Home Owners Association
Ownership History
Purchase Details
Purchase Details
Purchase Details
Home Financials for this Owner
Home Financials are based on the most recent Mortgage that was taken out on this home.Purchase Details
Purchase Details
Home Financials for this Owner
Home Financials are based on the most recent Mortgage that was taken out on this home.Similar Homes in Kirksville, MO
Home Values in the Area
Average Home Value in this Area
Purchase History
| Date | Type | Sale Price | Title Company |
|---|---|---|---|
| Warranty Deed | -- | None Available | |
| Deed | -- | -- | |
| Special Warranty Deed | $179,900 | -- | |
| Quit Claim Deed | -- | -- | |
| Warranty Deed | -- | -- |
Mortgage History
| Date | Status | Loan Amount | Loan Type |
|---|---|---|---|
| Previous Owner | $176,641 | FHA | |
| Previous Owner | $184,000 | Unknown | |
| Previous Owner | $23,000 | Unknown |
Property History
| Date | Event | Price | Change | Sq Ft Price |
|---|---|---|---|---|
| 08/01/2025 08/01/25 | Sold | -- | -- | -- |
| 07/21/2025 07/21/25 | Pending | -- | -- | -- |
| 06/10/2025 06/10/25 | For Sale | $425,000 | -- | $142 / Sq Ft |
Tax History Compared to Growth
Tax History
| Year | Tax Paid | Tax Assessment Tax Assessment Total Assessment is a certain percentage of the fair market value that is determined by local assessors to be the total taxable value of land and additions on the property. | Land | Improvement |
|---|---|---|---|---|
| 2024 | $1,964 | $36,140 | $4,400 | $31,740 |
| 2023 | $1,957 | $36,300 | $4,400 | $31,900 |
| 2022 | $1,957 | $36,300 | $4,400 | $31,900 |
| 2021 | $1,931 | $36,300 | $4,400 | $31,900 |
| 2020 | $1,763 | $34,470 | $1,840 | $32,630 |
| 2019 | $1,691 | $32,260 | $1,360 | $30,900 |
| 2018 | $1,679 | $32,260 | $1,360 | $30,900 |
| 2017 | $1,667 | $32,260 | $1,360 | $30,900 |
| 2016 | $1,664 | $32,260 | $1,360 | $30,900 |
| 2015 | -- | $32,260 | $1,360 | $30,900 |
| 2011 | -- | $0 | $0 | $0 |
Agents Affiliated with this Home
-
Leah Doty
L
Seller's Agent in 2025
Leah Doty
Heritage House Realty, Inc.
(660) 342-5884
209 Total Sales
Map
Source: Northeast Central Association of REALTORS®
MLS Number: 41768
APN: 18-03.0-08-000-00-13.003000
- 32196 Dogwood Ln
- 24690 Sugar Creek School Trail
- 24595 Eagle Trail
- 24962 Eagle Trail
- 29595 Missouri 3
- 29595 State Highway 3
- Lot 4 Greystone Ln
- 22500 State Highway Hh
- 20234 State Highway 11
- 26130 Spring Lake Trail
- xxx Hedgepath Ln
- 23914 Hedgepath Ln
- 3515 S 1st St
- 3308 S 1st St
- Lookout Trail
- xxx Missouri 11
- 21862 State Highway H
- 1710 E Shepherd Ave
- 2700 S Franklin St
- XXX Lookout Trail






