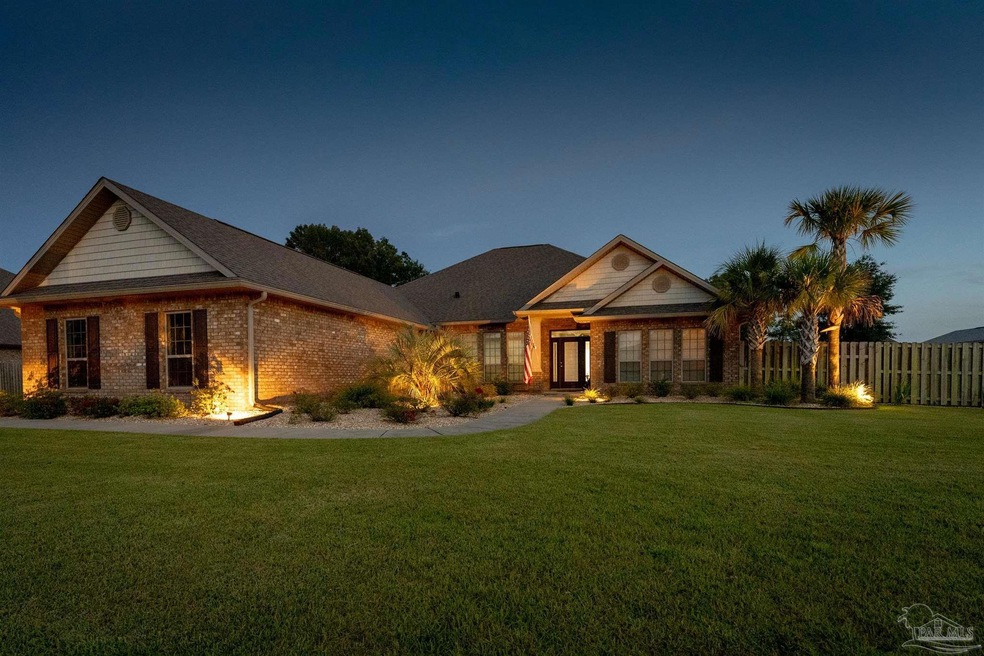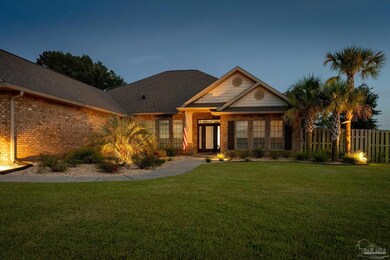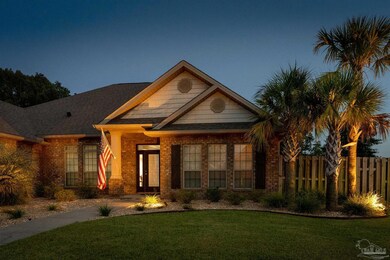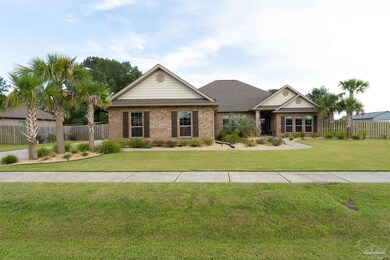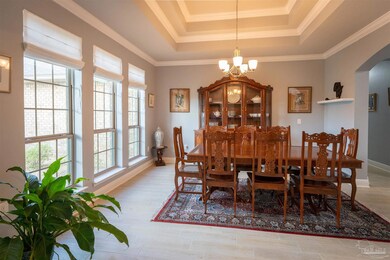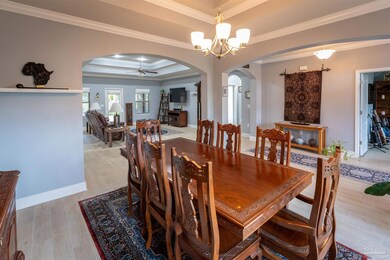
Highlights
- Craftsman Architecture
- Granite Countertops
- Breakfast Area or Nook
- High Ceiling
- Covered patio or porch
- Formal Dining Room
About This Home
As of August 2021This beautiful home that is nestled in one of the best neighborhoods in Pace features a large open floor plan that features a spacious master bedroom that is privately located at the back of the home with access to the covered back porch, a double trey ceiling with designer ceiling fan. Home features wood look tile, 3 car garage and a fantastic back yard screaming for entertainment. In the kitchen you will find stainless steel appliances, staggered maple cabinets, granite counter tops, gourmet kitchen , large pantry and wet island with cabinets on both sides. The breakfast area has access to covered back porch. Off the kitchen is the great room conveniently located off the back of the home that opens into the back yard. Your master bath features a 5' tile shower, garden tub, water closet, raised double vanity, granite counter tops, linen closet and a huge walk-in closet. On the opposite side of the home your other 3 bedrooms are located, in which 2 are connected with a Jack & Jill bath. All 3 bedrooms have a walk-in closet. Other features of this home include a formal dining room with a double trey ceiling, living room/study with French doors and a Great Room with double trey ceiling. The back yard has too much to list but it is an oasis waiting for you.
Last Agent to Sell the Property
KELLER WILLIAMS REALTY GULF COAST Listed on: 07/16/2021

Home Details
Home Type
- Single Family
Est. Annual Taxes
- $4,721
Year Built
- Built in 2017
HOA Fees
- $47 Monthly HOA Fees
Parking
- 3 Car Garage
- Side or Rear Entrance to Parking
- Garage Door Opener
Home Design
- Craftsman Architecture
- Slab Foundation
- Frame Construction
- Shingle Roof
- Ridge Vents on the Roof
Interior Spaces
- 2,942 Sq Ft Home
- 1-Story Property
- High Ceiling
- Ceiling Fan
- Recessed Lighting
- Double Pane Windows
- Shutters
- Formal Dining Room
- Fire and Smoke Detector
Kitchen
- Breakfast Area or Nook
- Breakfast Bar
- Oven
- Built-In Microwave
- Dishwasher
- Kitchen Island
- Granite Countertops
- Disposal
Flooring
- Carpet
- Tile
Bedrooms and Bathrooms
- 4 Bedrooms
- Walk-In Closet
- 3 Full Bathrooms
- Granite Bathroom Countertops
- Dual Vanity Sinks in Primary Bathroom
- Private Water Closet
- Soaking Tub
- Separate Shower
Schools
- Dixon Elementary School
- SIMS Middle School
- Pace High School
Utilities
- Cooling Available
- Heat Pump System
- Electric Water Heater
Additional Features
- Covered patio or porch
- 0.51 Acre Lot
Community Details
- Ashley Plantation Subdivision
Listing and Financial Details
- Assessor Parcel Number 232N30007700J000460
Ownership History
Purchase Details
Home Financials for this Owner
Home Financials are based on the most recent Mortgage that was taken out on this home.Purchase Details
Home Financials for this Owner
Home Financials are based on the most recent Mortgage that was taken out on this home.Purchase Details
Similar Homes in the area
Home Values in the Area
Average Home Value in this Area
Purchase History
| Date | Type | Sale Price | Title Company |
|---|---|---|---|
| Warranty Deed | $531,200 | Clear Ttl Of Northwest Fl Ll | |
| Warranty Deed | $326,900 | Dhi Title Of Florida Inc | |
| Deed | $2,240,000 | -- |
Mortgage History
| Date | Status | Loan Amount | Loan Type |
|---|---|---|---|
| Open | $531,200 | VA | |
| Previous Owner | $158,540 | VA | |
| Previous Owner | $186,900 | VA |
Property History
| Date | Event | Price | Change | Sq Ft Price |
|---|---|---|---|---|
| 08/18/2021 08/18/21 | Sold | $531,200 | 0.0% | $181 / Sq Ft |
| 07/19/2021 07/19/21 | Price Changed | $531,000 | +6.2% | $180 / Sq Ft |
| 07/16/2021 07/16/21 | For Sale | $499,900 | +52.9% | $170 / Sq Ft |
| 12/18/2017 12/18/17 | Sold | $326,900 | 0.0% | $111 / Sq Ft |
| 06/23/2017 06/23/17 | Pending | -- | -- | -- |
| 06/18/2017 06/18/17 | For Sale | $326,900 | -- | $111 / Sq Ft |
Tax History Compared to Growth
Tax History
| Year | Tax Paid | Tax Assessment Tax Assessment Total Assessment is a certain percentage of the fair market value that is determined by local assessors to be the total taxable value of land and additions on the property. | Land | Improvement |
|---|---|---|---|---|
| 2024 | $4,721 | $417,320 | -- | -- |
| 2023 | $4,721 | $405,165 | $0 | $0 |
| 2022 | $4,609 | $393,364 | $48,000 | $345,364 |
| 2021 | $2,999 | $266,053 | $0 | $0 |
| 2020 | $2,983 | $262,380 | $0 | $0 |
| 2019 | $2,912 | $256,481 | $0 | $0 |
| 2018 | $2,757 | $251,699 | $0 | $0 |
| 2017 | $268 | $20,300 | $0 | $0 |
| 2016 | $295 | $20,300 | $0 | $0 |
Agents Affiliated with this Home
-

Seller's Agent in 2021
John Alumbaugh
KELLER WILLIAMS REALTY GULF COAST
(850) 777-7347
24 in this area
208 Total Sales
-

Buyer's Agent in 2021
Amy Mullins
Ross And Co.
(850) 516-7438
5 in this area
51 Total Sales
-
O
Seller's Agent in 2017
Olesya Chatraw
D R Horton Realty of NW Florida, LLC
(850) 377-2101
64 in this area
2,006 Total Sales
-
H
Seller Co-Listing Agent in 2017
HEATHER DECKER
EXP Realty, LLC
Map
Source: Pensacola Association of REALTORS®
MLS Number: 593359
APN: 23-2N-30-0077-00J00-0460
- 2701 Tulip Hill Rd
- 2704 Wildhurst Trail
- 6120 Buttonbrook Dr
- 2665 Tulip Hill Rd
- 7645 Gumbo Ave
- 7557 Saddlebrook Ave
- 6365 Buckthorn Cir Unit LOT 16E
- 6377 Buckthorn Cir Unit LOT 14E
- 6365 Buckthorn Cir
- 6323 Buckthorn Cir Unit LOT 23E
- 6040 Briarcliff Ln
- 6307 Buckthorn Cir
- 6307 Buckthorn Cir
- 6307 Buckthorn Cir
- 6307 Buckthorn Cir
- 6307 Buckthorn Cir
- 5871 Mossy Creek Ln
- 5835 Mossy Creek Ln
- 5562 Dunridge Dr
- 5622 Dunridge Dr
