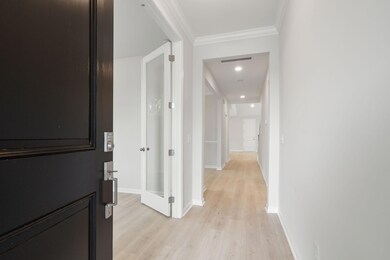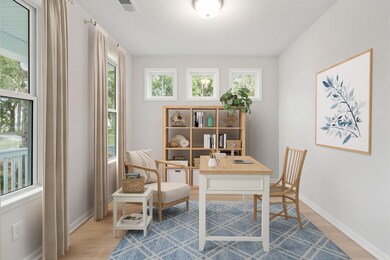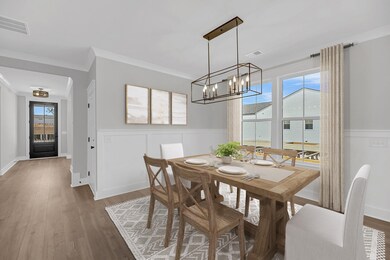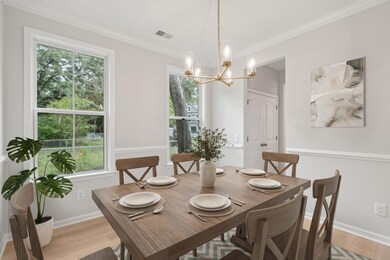2649 Hut Rd Johns Island, SC 29455
Estimated payment $4,511/month
Highlights
- Craftsman Architecture
- Pond
- Wood Flooring
- Home Energy Rating Service (HERS) Rated Property
- Wooded Lot
- Loft
About This Home
The Branham is a 2,649 sq. ft. drive-under home combining coastal charm and modern elegance. The main level features an open-concept living area, large kitchen island, primary suite with luxurious bath, study, and formal dining. Upstairs includes a loft, three bedrooms with walk-in closets, and an optional second owner's suite--perfect for multi-generational living. 4 bedrooms, 3.5 baths, and a two-car garage complete this thoughtfully designed home.BUILDER INCENTIVE: Get a 1% interest rate reduction at time of closing and 1% of the purchase price toward closing costs when you use our preferred lender and attorney. PLUS, Half off design options up to $50,000.
Home Details
Home Type
- Single Family
Year Built
- Built in 2025
Lot Details
- Wooded Lot
- Development of land is proposed phase
HOA Fees
- $67 Monthly HOA Fees
Parking
- 6 Car Garage
- Garage Door Opener
Home Design
- Craftsman Architecture
- Cottage
- Raised Foundation
- Architectural Shingle Roof
- Metal Roof
- Cement Siding
Interior Spaces
- 2,649 Sq Ft Home
- 3-Story Property
- High Ceiling
- Gas Log Fireplace
- Entrance Foyer
- Great Room with Fireplace
- Formal Dining Room
- Loft
- Utility Room with Study Area
Kitchen
- Eat-In Kitchen
- Built-In Electric Oven
- Gas Cooktop
- Range Hood
- Microwave
- Dishwasher
- ENERGY STAR Qualified Appliances
- Kitchen Island
- Disposal
Flooring
- Wood
- Carpet
- Ceramic Tile
- Luxury Vinyl Plank Tile
Bedrooms and Bathrooms
- 4 Bedrooms
- Walk-In Closet
Laundry
- Laundry Room
- Washer Hookup
Eco-Friendly Details
- Home Energy Rating Service (HERS) Rated Property
- Energy-Efficient Insulation
- ENERGY STAR/Reflective Roof
Outdoor Features
- Pond
- Balcony
- Covered Patio or Porch
Schools
- Angel Oak Elementary School 4K-1/Johns Island Elementary School 2-5
- Haut Gap Middle School
- St. Johns High School
Utilities
- Central Air
- Heating System Uses Propane
- Tankless Water Heater
- Septic Tank
Community Details
Overview
- Built by Dream Finders Homes, Llc
- Miller's Crossing Subdivision
Recreation
- Trails
Map
Home Values in the Area
Average Home Value in this Area
Property History
| Date | Event | Price | List to Sale | Price per Sq Ft |
|---|---|---|---|---|
| 10/29/2025 10/29/25 | Price Changed | $709,990 | +0.6% | $268 / Sq Ft |
| 08/27/2025 08/27/25 | For Sale | $705,990 | -- | $267 / Sq Ft |
Source: CHS Regional MLS
MLS Number: 25023553
- 2553 Hut Rd
- 3119 Fosters Glenn Dr
- 2907 River Rd
- 7010 Alpine Bay Ln
- 5099 Hut Creek Rd
- 7014 Alpine Bay Ln
- Amberly Plan at Miller's Crossing
- Branham Plan at Miller's Crossing
- Avondale III Plan at Miller's Crossing
- Sycamore Plan at Miller's Crossing
- Monroe Plan at Miller's Crossing
- Bennett Plan at Miller's Crossing
- 2828 River Rd
- 2806 Blidgen Rd
- 0 Jenkins Farm Rd
- 3260 River Rd
- 3288 River Rd
- 0 Francis Johnson Ln
- 5122 Hut Rd
- 3246 Jenkins Farm Rd
- 3494 River Rd
- 3494 River Rd Unit 1
- 2735 Exchange Landing Rd
- 2319 Brinkley Rd
- 2027 Blue Bayou Blvd
- 1674 Folly Rd
- 1664 Teal Marsh Rd
- 3297 Walter Dr
- 1544 Ocean Neighbors Blvd
- 1001 Riverland Woods Place
- 1150 Aruba Cir
- 1620 Bur Clare Dr
- 2030 Wildts Battery Blvd
- 1417 Rainbow Rd Unit 1
- 1834 Produce Ln
- 1830 Produce Ln
- 1832 Produce Ln
- 1828 Produce Ln
- 1502 Westway Dr
- 1821 Produce Ln







