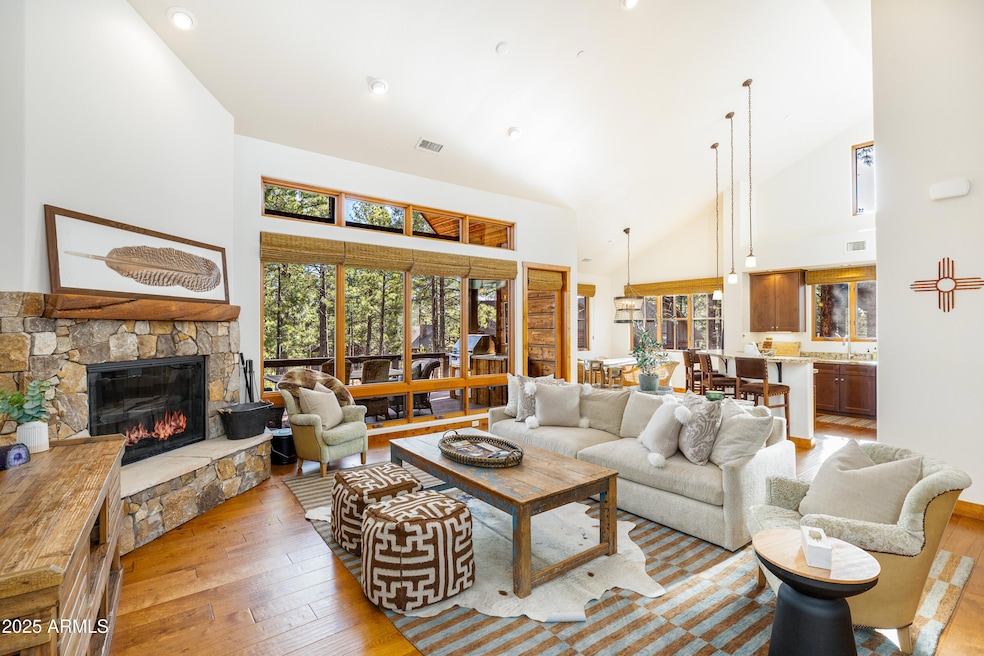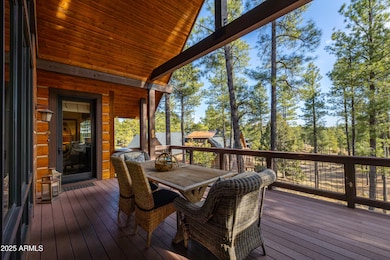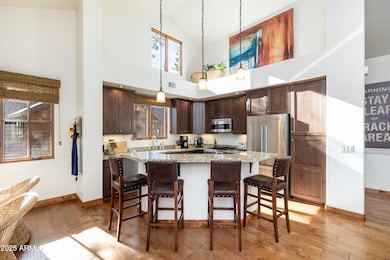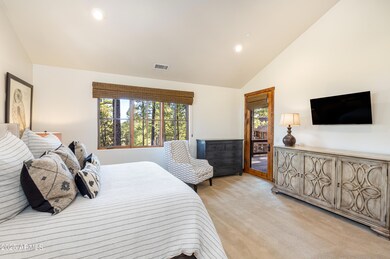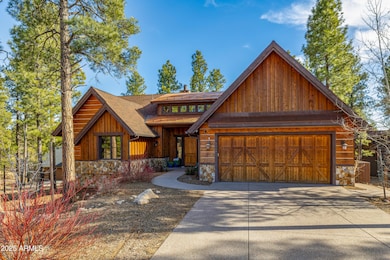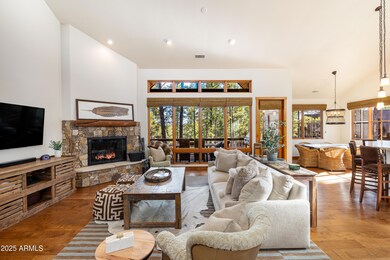2649 S Bluebird Ct Flagstaff, AZ 86005
Pine Canyon NeighborhoodEstimated payment $13,819/month
Highlights
- Gated with Attendant
- Community Lake
- Vaulted Ceiling
- Mountain View
- Family Room with Fireplace
- Wood Flooring
About This Home
2649 S Bluebird Ct- Nestled in the serene pines of Flagstaff's premier golf community, Pine Canyon, this beautiful 4-bedroom, 4.5-bathroom home offers a perfect blend of mountain luxury and tranquility. Among the tall pines on a peaceful cul-de-sac lot, the residence provides privacy and breathtaking natural surroundings.
Step inside to an open concept living space with vaulted ceilings, large windows, and abundant natural light. The main level boasts a spacious primary suite for ultimate convenience. A fully finished walk-out basement features two additional bedrooms, a versatile bonus room or cozy family room ideal for gatherings or a private retreat. The spacious and secure dog run is perfect for your furry friends! Enjoy the beauty of Flagstaff's mountain living while being part of the prestigious Pine Canyon community. Don't miss this exceptional opportunity!
Home Details
Home Type
- Single Family
Est. Annual Taxes
- $7,719
Year Built
- Built in 2012
Lot Details
- 0.39 Acre Lot
- Cul-De-Sac
- Private Streets
- Desert faces the front and back of the property
- Front and Back Yard Sprinklers
- Sprinklers on Timer
HOA Fees
- $275 Monthly HOA Fees
Parking
- 2 Car Garage
- Garage Door Opener
Home Design
- Wood Frame Construction
- Composition Roof
- Stone Exterior Construction
Interior Spaces
- 3,252 Sq Ft Home
- 2-Story Property
- Vaulted Ceiling
- Skylights
- Gas Fireplace
- Double Pane Windows
- Wood Frame Window
- Family Room with Fireplace
- 2 Fireplaces
- Living Room with Fireplace
- Mountain Views
- Finished Basement
- Walk-Out Basement
- Security System Owned
Kitchen
- Breakfast Bar
- Built-In Microwave
- Kitchen Island
- Granite Countertops
Flooring
- Wood
- Carpet
- Tile
Bedrooms and Bathrooms
- 4 Bedrooms
- Primary Bathroom is a Full Bathroom
- 4.5 Bathrooms
- Dual Vanity Sinks in Primary Bathroom
Outdoor Features
- Balcony
- Covered Patio or Porch
- Built-In Barbecue
Schools
- Lura Kinsey Elementary School
- Sinagua Middle School
Utilities
- Central Air
- Heating System Uses Natural Gas
- Tankless Water Heater
- High Speed Internet
Listing and Financial Details
- Tax Lot 23
- Assessor Parcel Number 105-22-023
Community Details
Overview
- Association fees include ground maintenance, street maintenance
- Hoamco Association, Phone Number (928) 779-4202
- Built by Miramonte
- Pine Canyon Subdivision
- Community Lake
Recreation
- Community Playground
- Bike Trail
Security
- Gated with Attendant
Map
Home Values in the Area
Average Home Value in this Area
Tax History
| Year | Tax Paid | Tax Assessment Tax Assessment Total Assessment is a certain percentage of the fair market value that is determined by local assessors to be the total taxable value of land and additions on the property. | Land | Improvement |
|---|---|---|---|---|
| 2025 | $7,719 | $179,947 | -- | -- |
| 2024 | $7,719 | $172,158 | -- | -- |
| 2023 | $7,423 | $114,616 | $0 | $0 |
| 2022 | $6,969 | $82,307 | $0 | $0 |
| 2021 | $6,800 | $81,259 | $0 | $0 |
| 2020 | $6,611 | $80,803 | $0 | $0 |
| 2019 | $6,485 | $76,366 | $0 | $0 |
| 2018 | $6,308 | $76,073 | $0 | $0 |
| 2017 | $5,933 | $73,744 | $0 | $0 |
| 2016 | $5,901 | $68,101 | $0 | $0 |
| 2015 | $5,554 | $61,703 | $0 | $0 |
Property History
| Date | Event | Price | List to Sale | Price per Sq Ft |
|---|---|---|---|---|
| 08/18/2025 08/18/25 | Price Changed | $2,450,000 | -2.0% | $753 / Sq Ft |
| 06/05/2025 06/05/25 | Price Changed | $2,500,000 | -3.8% | $769 / Sq Ft |
| 03/03/2025 03/03/25 | For Sale | $2,600,000 | -- | $800 / Sq Ft |
Purchase History
| Date | Type | Sale Price | Title Company |
|---|---|---|---|
| Cash Sale Deed | $855,000 | Commonwealth Land Title Ins | |
| Special Warranty Deed | $804,900 | Stewart Title & Trust Of Pho |
Mortgage History
| Date | Status | Loan Amount | Loan Type |
|---|---|---|---|
| Previous Owner | $556,500 | New Conventional |
Source: Arizona Regional Multiple Listing Service (ARMLS)
MLS Number: 6829384
APN: 105-22-023
- 3940 S Clubhouse Cir Unit 291-292
- 3965 S Clubhouse Cir Unit 304
- 3022 S Clubhouse Cir Unit 59
- 2900 S Solitaires Canyon Dr Unit 345
- 2911 S Solitaires Canyon Dr
- 3040 S Solitaires Canyon Dr Unit 352
- 2590 S Cottonrose Ln
- 2595 S Cottonrose Ln
- 2993 S Tourmaline Dr Unit 34
- 1697 E Solitude Ct Unit 22
- 1694 E Elysian Ct Unit 43
- 1999 E Iron Horse Ct
- 3299 S Tehama Cir
- 3337 S Ghost Tree Dr Unit 6
- 3334 S Ghost Tree Dr Unit 1
- 1615 E Morgan Run Dr
- 3345 S Ghost Tree Dr Unit 5
- 3350 S Ghost Tree Dr Unit 3
- 3440 S Pimlico Ct
- 3001 S Tourmaline Dr Unit 28
- 997 E Pine Knoll Dr
- 875 E Pine Knoll Dr
- 3720 S Yaqui Dr
- 25-51 S Maricopa St
- 108 E Paseo Del Rio
- 901 S O Leary St
- 4045 S Lake Mary Rd Unit 5
- 3400S Lake Mary Rd
- 550 S Windsor Ln
- 3601 S Lake Mary Rd
- 1033 E Sawmill Rd
- 601 E Piccadilly Dr
- 151 W High Country Trail
- 517 S Verde St Unit A
- 555 W Forest Meadows St
- 4 E Separation Canyon Trail
- 418 S Wc Riles St
- 3200 S Litzler Dr Unit 10-244
- 2000 E Frontier Ave
