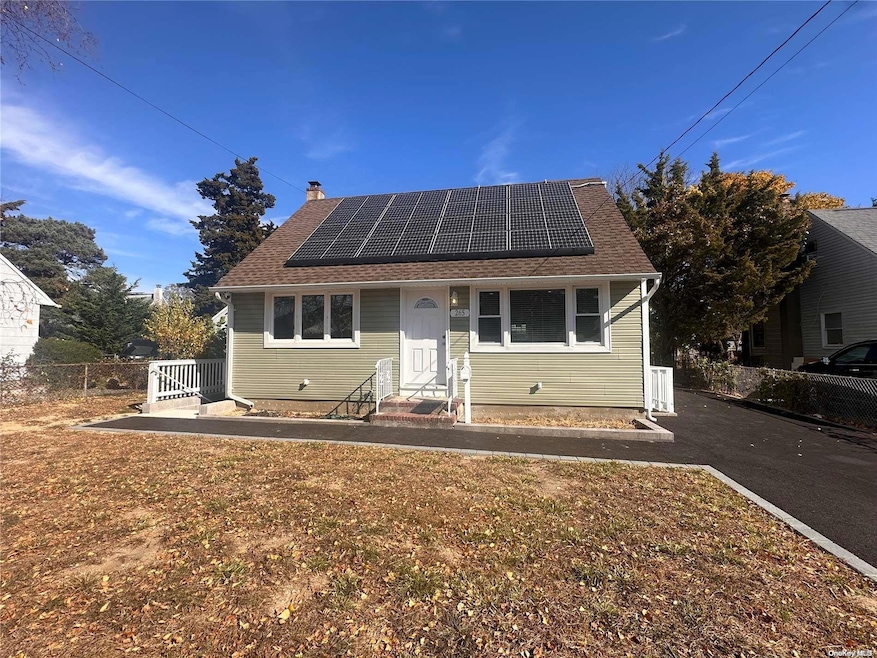
265 4th Ave Bay Shore, NY 11706
Bay Shore NeighborhoodHighlights
- Cape Cod Architecture
- Property is near public transit
- Main Floor Primary Bedroom
- Fifth Avenue School Rated A-
- Wood Flooring
- Granite Countertops
About This Home
As of January 2025Lovely Bay Shore Living! Enjoy This Open Concept Renovated Cape Style Home Which Features 4 Bedrooms, 2 Bathrooms, And A Large Living Room For Your Cozy Entertainment. Large Dinning Room/Den And All New Everything Throughout! This House Includes Spacious Bedrooms, Renovated Bathrooms, And A Large Full Basement. Four Entrances To The Outside Leads You to An Amazing Lush Landscape In The Back Yard. Brand New Driveway, Siding, Windows & Newer Roof...And By The Way, Save On Your Electric Bill With Convenient Solar Panels! All Ready For Those Fresh Fall/Winter Get Togethers! Ideally Located Mins To The Bay Shore Strip Night Life. Right Near Sunrise Highway And Conveniently Close To All!!, Additional information: Appearance:Mint,Interior Features:Lr/Dr
Last Agent to Sell the Property
Keller Williams Realty Elite Brokerage Phone: 516-795-6900 License #10301217145 Listed on: 10/21/2024

Home Details
Home Type
- Single Family
Est. Annual Taxes
- $8,215
Year Built
- Built in 1950 | Remodeled in 2024
Lot Details
- 6,098 Sq Ft Lot
- Lot Dimensions are 60x101.63
- Fenced
- Level Lot
Home Design
- Cape Cod Architecture
- Frame Construction
- Vinyl Siding
Interior Spaces
- 2-Story Property
- New Windows
- Formal Dining Room
- Wood Flooring
Kitchen
- Eat-In Kitchen
- Granite Countertops
Bedrooms and Bathrooms
- 4 Bedrooms
- Primary Bedroom on Main
- 2 Full Bathrooms
Basement
- Walk-Out Basement
- Basement Fills Entire Space Under The House
Parking
- Private Parking
- Driveway
Location
- Property is near public transit
Schools
- Bay Shore Middle School
- Bay Shore Senior High School
Utilities
- Cooling System Mounted To A Wall/Window
- Hot Water Heating System
- Heating System Uses Oil
- Oil Water Heater
Community Details
- Park
Listing and Financial Details
- Legal Lot and Block 133 / 0003
- Assessor Parcel Number 0500-366-00-03-00-133-000
Ownership History
Purchase Details
Home Financials for this Owner
Home Financials are based on the most recent Mortgage that was taken out on this home.Purchase Details
Home Financials for this Owner
Home Financials are based on the most recent Mortgage that was taken out on this home.Purchase Details
Home Financials for this Owner
Home Financials are based on the most recent Mortgage that was taken out on this home.Purchase Details
Home Financials for this Owner
Home Financials are based on the most recent Mortgage that was taken out on this home.Similar Homes in Bay Shore, NY
Home Values in the Area
Average Home Value in this Area
Purchase History
| Date | Type | Sale Price | Title Company |
|---|---|---|---|
| Deed | $645,000 | None Available | |
| Deed | $645,000 | None Available | |
| Deed | $450,000 | None Available | |
| Deed | $450,000 | None Available | |
| Bargain Sale Deed | $190,000 | Skyline Trg Title | |
| Bargain Sale Deed | $190,000 | Skyline Trg Title | |
| Deed | $144,000 | All State Abstract Corp | |
| Deed | $144,000 | All State Abstract Corp |
Mortgage History
| Date | Status | Loan Amount | Loan Type |
|---|---|---|---|
| Open | $633,317 | FHA | |
| Closed | $633,317 | FHA | |
| Previous Owner | $180,500 | New Conventional | |
| Previous Owner | $115,200 | No Value Available |
Property History
| Date | Event | Price | Change | Sq Ft Price |
|---|---|---|---|---|
| 01/30/2025 01/30/25 | Sold | $645,000 | +2.4% | -- |
| 12/05/2024 12/05/24 | Pending | -- | -- | -- |
| 10/21/2024 10/21/24 | For Sale | $629,999 | +40.0% | -- |
| 05/09/2024 05/09/24 | Sold | $450,000 | 0.0% | -- |
| 03/28/2024 03/28/24 | Pending | -- | -- | -- |
| 03/19/2024 03/19/24 | For Sale | $450,000 | -- | -- |
Tax History Compared to Growth
Tax History
| Year | Tax Paid | Tax Assessment Tax Assessment Total Assessment is a certain percentage of the fair market value that is determined by local assessors to be the total taxable value of land and additions on the property. | Land | Improvement |
|---|---|---|---|---|
| 2024 | $7,117 | $25,100 | $5,600 | $19,500 |
| 2023 | $7,117 | $25,100 | $5,600 | $19,500 |
| 2022 | $6,134 | $25,100 | $5,600 | $19,500 |
| 2021 | $6,134 | $25,100 | $5,600 | $19,500 |
| 2020 | $6,499 | $25,100 | $5,600 | $19,500 |
| 2019 | $6,499 | $0 | $0 | $0 |
| 2018 | -- | $25,100 | $5,600 | $19,500 |
| 2017 | $6,075 | $25,100 | $5,600 | $19,500 |
| 2016 | $6,083 | $25,100 | $5,600 | $19,500 |
| 2015 | -- | $25,100 | $5,600 | $19,500 |
| 2014 | -- | $31,200 | $5,600 | $25,600 |
Agents Affiliated with this Home
-
Josh Benitez

Seller's Agent in 2025
Josh Benitez
Keller Williams Realty Elite
(631) 524-9193
2 in this area
35 Total Sales
-
Zuley Canadas
Z
Buyer's Agent in 2025
Zuley Canadas
Zion Homes Realty LLC
1 in this area
15 Total Sales
-
L
Seller's Agent in 2024
Louise Hayden
Signature Premier Properties
Map
Source: OneKey® MLS
MLS Number: L3586351
APN: 0500-366-00-03-00-133-000
