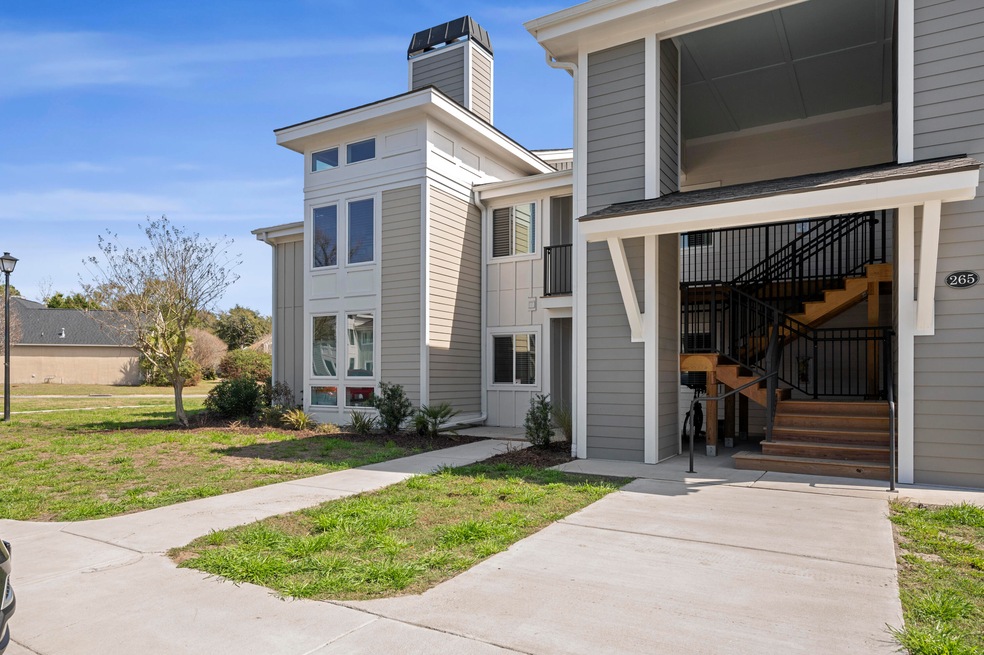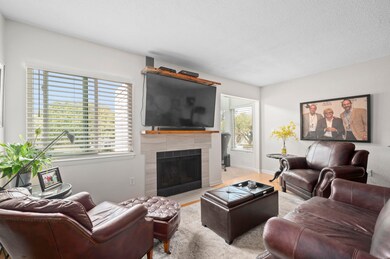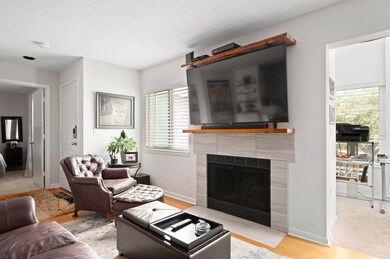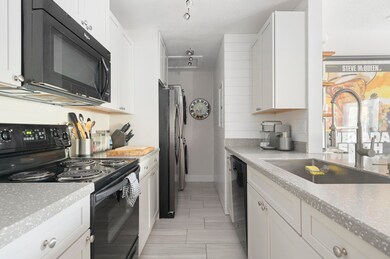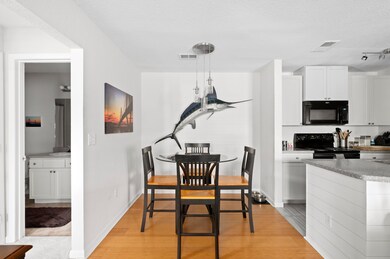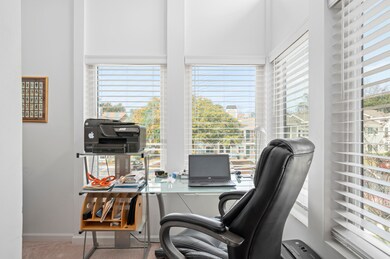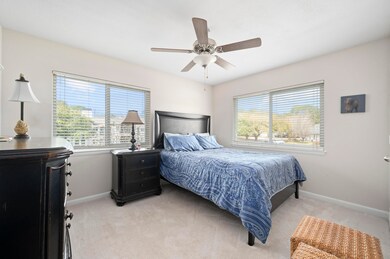
265 Alexandra Dr Unit 11 Mount Pleasant, SC 29464
Remley's Point NeighborhoodHighlights
- RV or Boat Storage in Community
- Two Primary Bedrooms
- Sun or Florida Room
- James B. Edwards Elementary School Rated A
- Clubhouse
- Community Pool
About This Home
As of April 2022Totally renovated second floor condo. Minutes from downtown and all that Charleston has to offer. Great unit for first time buyers or a lock and leave for a traveler. This location is amazing and no corners were cut in this renovation.
Last Agent to Sell the Property
Beach Residential License #86663 Listed on: 03/02/2022

Home Details
Home Type
- Single Family
Est. Annual Taxes
- $3,115
Year Built
- Built in 1986
HOA Fees
- $346 Monthly HOA Fees
Parking
- Off-Street Parking
Home Design
- Raised Foundation
- Architectural Shingle Roof
Interior Spaces
- 976 Sq Ft Home
- 1-Story Property
- Ceiling Fan
- Family Room
- Living Room with Fireplace
- Combination Dining and Living Room
- Sun or Florida Room
- Ceramic Tile Flooring
- Dishwasher
- Laundry Room
Bedrooms and Bathrooms
- 2 Bedrooms
- Double Master Bedroom
- 2 Full Bathrooms
Schools
- James B Edwards Elementary School
- Moultrie Middle School
- Lucy Beckham High School
Utilities
- Cooling Available
- Forced Air Heating System
Community Details
Overview
- East Bridge Town Lofts Subdivision
Amenities
- Clubhouse
Recreation
- RV or Boat Storage in Community
- Tennis Courts
- Community Pool
Ownership History
Purchase Details
Home Financials for this Owner
Home Financials are based on the most recent Mortgage that was taken out on this home.Purchase Details
Home Financials for this Owner
Home Financials are based on the most recent Mortgage that was taken out on this home.Purchase Details
Purchase Details
Similar Homes in Mount Pleasant, SC
Home Values in the Area
Average Home Value in this Area
Purchase History
| Date | Type | Sale Price | Title Company |
|---|---|---|---|
| Deed | $371,000 | None Listed On Document | |
| Deed | $218,000 | None Available | |
| Deed | $196,000 | None Available | |
| Deed | $162,000 | -- |
Mortgage History
| Date | Status | Loan Amount | Loan Type |
|---|---|---|---|
| Previous Owner | $207,100 | New Conventional | |
| Previous Owner | $152,394 | New Conventional |
Property History
| Date | Event | Price | Change | Sq Ft Price |
|---|---|---|---|---|
| 04/12/2022 04/12/22 | Sold | $371,000 | +1.6% | $380 / Sq Ft |
| 03/05/2022 03/05/22 | Pending | -- | -- | -- |
| 03/02/2022 03/02/22 | For Sale | $365,000 | +67.4% | $374 / Sq Ft |
| 04/08/2020 04/08/20 | Sold | $218,000 | -3.1% | $208 / Sq Ft |
| 03/01/2020 03/01/20 | Pending | -- | -- | -- |
| 01/11/2020 01/11/20 | For Sale | $225,000 | -- | $215 / Sq Ft |
Tax History Compared to Growth
Tax History
| Year | Tax Paid | Tax Assessment Tax Assessment Total Assessment is a certain percentage of the fair market value that is determined by local assessors to be the total taxable value of land and additions on the property. | Land | Improvement |
|---|---|---|---|---|
| 2023 | $5,678 | $22,260 | $0 | $0 |
| 2022 | $3,118 | $13,080 | $0 | $0 |
| 2021 | $3,115 | $13,080 | $0 | $0 |
| 2020 | $738 | $5,960 | $0 | $0 |
| 2019 | $1,976 | $7,770 | $0 | $0 |
| 2017 | $1,905 | $7,770 | $0 | $0 |
| 2016 | $1,841 | $7,770 | $0 | $0 |
| 2015 | $649 | $5,190 | $0 | $0 |
| 2014 | $592 | $0 | $0 | $0 |
| 2011 | -- | $0 | $0 | $0 |
Agents Affiliated with this Home
-
Danner Benfield

Seller's Agent in 2022
Danner Benfield
Beach Residential
(843) 323-7835
5 in this area
171 Total Sales
-
Sarah Horst
S
Buyer's Agent in 2022
Sarah Horst
Johnson & Wilson Real Estate Co LLC
1 in this area
24 Total Sales
-
Maria Woodul
M
Seller's Agent in 2020
Maria Woodul
Tatum and Randal Real Estate
(843) 297-1836
10 Total Sales
-
Mike Cassidy

Buyer's Agent in 2020
Mike Cassidy
Carolina One Real Estate
(843) 906-9669
78 Total Sales
Map
Source: CHS Regional MLS
MLS Number: 22005123
APN: 514-13-00-246
- 266 Alexandra Dr Unit 15
- 267 Alexandra Dr Unit 5.
- 828 Bridge Point Cir
- 301 7th Ave
- 276 Alexandra Dr Unit 6
- 321 Lapwing Ln
- 155 Wingo Way Unit 415
- 155 Wingo Way Unit 418
- 334 Sandpiper Dr
- 149 Cooper River Dr Unit 149
- 235 Cooper River Dr Unit 235
- 341 Cooper River Dr Unit 341
- 136 Cooper River Dr Unit 136
- 252 Cooper River Dr
- 362 6th Ave
- 80 On the Harbor Dr
- 926 Lansing Dr Unit 926-G
- 935 Lansing Dr
- 231 Bayview Dr
- 0 Mathis Ferry Rd Unit 24021965
