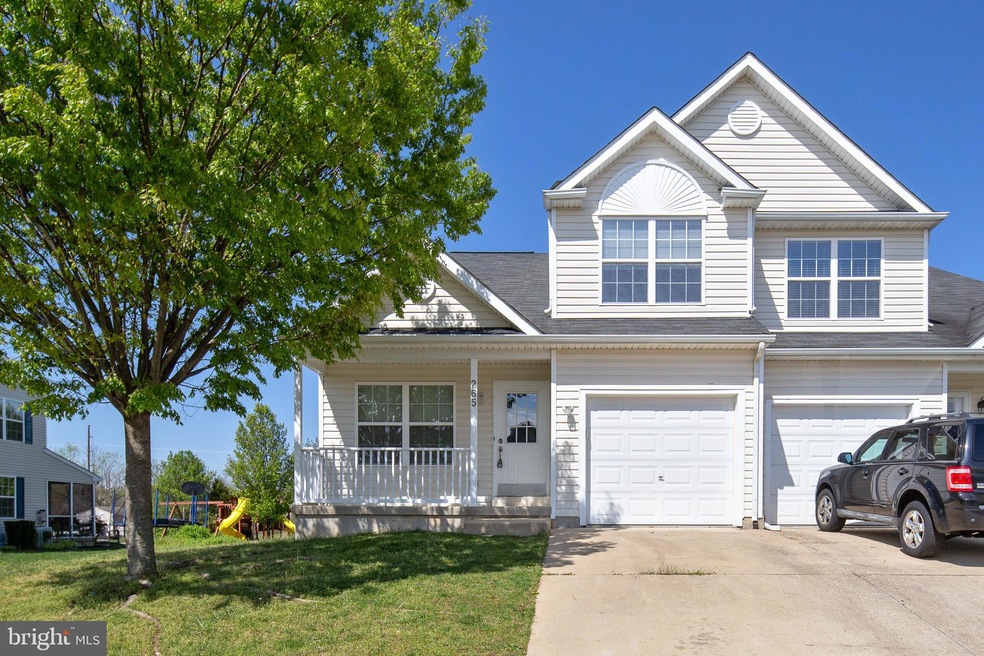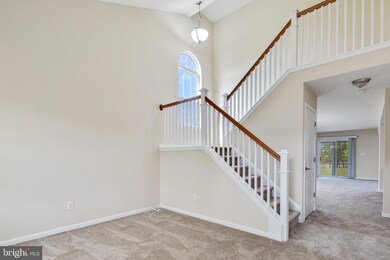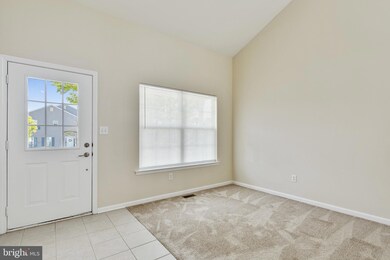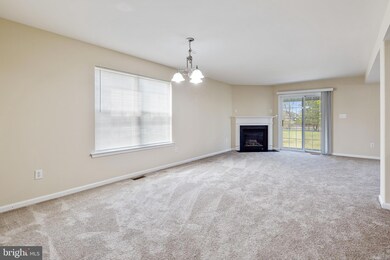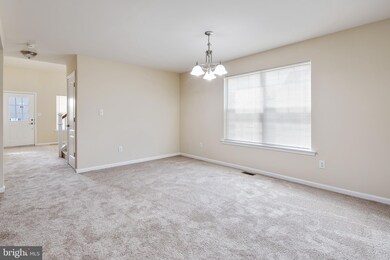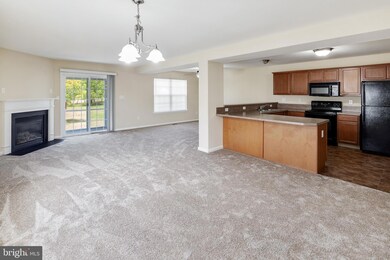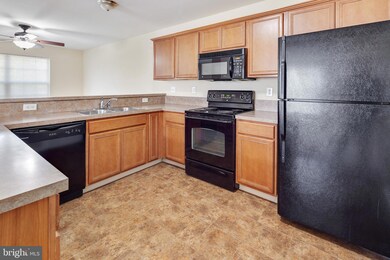
265 Avonbridge Dr Townsend, DE 19734
Estimated Value: $353,000 - $393,000
Highlights
- Open Floorplan
- Carriage House
- Den
- Old State Elementary School Rated A
- 1 Fireplace
- 1 Car Attached Garage
About This Home
As of May 2020Welcome to Avonbridge at Odessa National in the highly sought after Appoquinimink School District. This 3 bedroom, 2 and a half bath carriage style home is ready for it's new owners. The interior of the home was just painted, new carpet installed, and the exterior was just professionally cleaned. This home features an open floor plan with the upgraded 2' bump out to the rear wall. The living room features a gas burning fireplace perfect for chilly nights. Off the rear of the home you will find a screened in porch perfect for additional entertaining space. On the second floor you will find 3 generously sized bedrooms, the laundry area, and the master en-suite featuring a large soaking tub, stand up shower, and a double vanity. Seller is having a new roof installed within the next 2 weeks. Put this home on your tour today! Video tour available at: https://youtu.be/MWLhwkY0im8
Last Agent to Sell the Property
Foraker Realty Co. License #676568 Listed on: 04/10/2020
Townhouse Details
Home Type
- Townhome
Est. Annual Taxes
- $2,688
Year Built
- Built in 2006
Lot Details
- 6,098 Sq Ft Lot
- Property is in good condition
HOA Fees
- $100 Monthly HOA Fees
Parking
- 1 Car Attached Garage
- Front Facing Garage
- On-Street Parking
Home Design
- Semi-Detached or Twin Home
- Carriage House
- Shingle Roof
- Vinyl Siding
Interior Spaces
- 1,850 Sq Ft Home
- Property has 2 Levels
- Open Floorplan
- Ceiling Fan
- 1 Fireplace
- Living Room
- Dining Room
- Den
- Carpet
- Unfinished Basement
- Basement Fills Entire Space Under The House
Bedrooms and Bathrooms
- 3 Bedrooms
- En-Suite Primary Bedroom
Utilities
- Forced Air Heating and Cooling System
- 200+ Amp Service
Community Details
- Avonbridge Subdivision
Listing and Financial Details
- Tax Lot 015
- Assessor Parcel Number 14-013.13-015
Ownership History
Purchase Details
Home Financials for this Owner
Home Financials are based on the most recent Mortgage that was taken out on this home.Purchase Details
Home Financials for this Owner
Home Financials are based on the most recent Mortgage that was taken out on this home.Purchase Details
Home Financials for this Owner
Home Financials are based on the most recent Mortgage that was taken out on this home.Purchase Details
Similar Homes in Townsend, DE
Home Values in the Area
Average Home Value in this Area
Purchase History
| Date | Buyer | Sale Price | Title Company |
|---|---|---|---|
| Davies Anthony | -- | None Available | |
| White Terence K | $230,534 | None Available | |
| Robino Wynnefield Ii Llc | $1,675,000 | -- | |
| Odessa National Development Company Llc | $1,618,500 | -- |
Mortgage History
| Date | Status | Borrower | Loan Amount |
|---|---|---|---|
| Open | Davies Anthony | $194,000 | |
| Previous Owner | White Terence K | $164,600 | |
| Previous Owner | White Terence K | $172,000 | |
| Previous Owner | Robino Wynnefield Ii Llc | $0 | |
| Previous Owner | Robino Wynnefield Ii Llc | $3,052,700 | |
| Closed | Robino Wynnefield Ii Llc | $2,000,000 |
Property History
| Date | Event | Price | Change | Sq Ft Price |
|---|---|---|---|---|
| 05/15/2020 05/15/20 | Sold | $242,500 | -1.0% | $131 / Sq Ft |
| 04/13/2020 04/13/20 | For Sale | $244,900 | 0.0% | $132 / Sq Ft |
| 04/12/2020 04/12/20 | Pending | -- | -- | -- |
| 04/10/2020 04/10/20 | For Sale | $244,900 | -- | $132 / Sq Ft |
Tax History Compared to Growth
Tax History
| Year | Tax Paid | Tax Assessment Tax Assessment Total Assessment is a certain percentage of the fair market value that is determined by local assessors to be the total taxable value of land and additions on the property. | Land | Improvement |
|---|---|---|---|---|
| 2024 | $3,587 | $83,000 | $10,300 | $72,700 |
| 2023 | $3,066 | $83,000 | $10,300 | $72,700 |
| 2022 | $3,071 | $83,000 | $10,300 | $72,700 |
| 2021 | $3,032 | $83,000 | $10,300 | $72,700 |
| 2020 | $2,990 | $83,000 | $10,300 | $72,700 |
| 2019 | $3,161 | $83,000 | $10,300 | $72,700 |
| 2018 | $413 | $83,000 | $10,300 | $72,700 |
| 2017 | $2,345 | $83,000 | $10,300 | $72,700 |
| 2016 | $2,345 | $83,000 | $10,300 | $72,700 |
| 2015 | $2,285 | $83,000 | $10,300 | $72,700 |
| 2014 | $2,283 | $83,000 | $10,300 | $72,700 |
Agents Affiliated with this Home
-
Jason Duncan

Seller's Agent in 2020
Jason Duncan
Foraker Realty Co.
(302) 242-7906
220 Total Sales
-
Kelly Clark

Buyer's Agent in 2020
Kelly Clark
Crown Homes Real Estate
(302) 757-6041
356 Total Sales
Map
Source: Bright MLS
MLS Number: DENC499572
APN: 14-013.13-015
- 216 Alloway Place
- 235 Camerton Ln
- 161 Tweedsmere Dr
- 607 Valencia Ct
- 144 Abbigail Crossing
- 660 Courtly Rd
- 6 Elmer Ct
- 122 Abbigail Crossing
- 857 Barcelona St
- 410 Janets Way
- 1110 Madrid St
- 914 Robinson Rd Unit WHITFIELD PLAN
- 914 Robinson Rd Unit PEMBROOK PLAN
- 914 Robinson Rd Unit WHITFIELD RANCH PLAN
- 914 Robinson Rd Unit LAKELAND PLAN
- 914 Robinson Rd Unit DELRAY PLAN
- 2100 Robinson Rd Unit 2
- 2100 Robinson Rd
- 2200 Robinson Rd
- 1523 Paige Place
- 265 Avonbridge Dr
- 267 Avonbridge Dr
- 263 Avonbridge Dr
- 261 Avonbridge Dr
- 1 Dornoch Way
- 259 Avonbridge Dr
- 3 Dornoch Way
- 255 Avonbridge Dr
- 2 Dornoch Way
- 1228 Fieldsboro Rd
- 251 Avonbridge Dr
- 5 Dornoch Way
- 4 Dornoch Way
- 6 Dornoch Way
- 249 Avonbridge Dr
- 7 Dornoch Way
- 256 Avonbridge Dr
- 8 Dornoch Way
- 254 Avonbridge Dr
- 9 Dornoch Way
