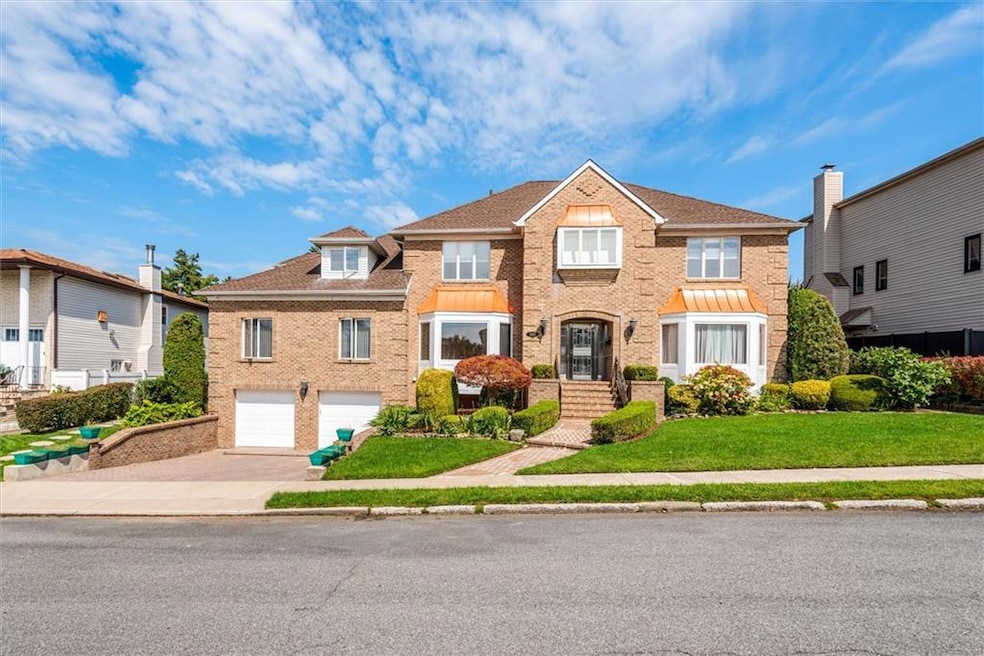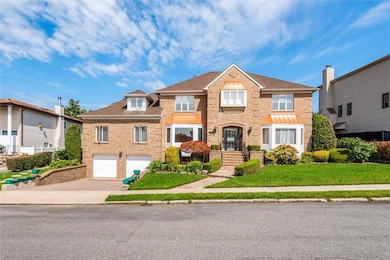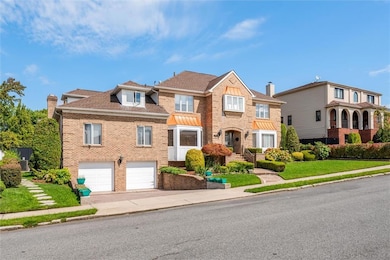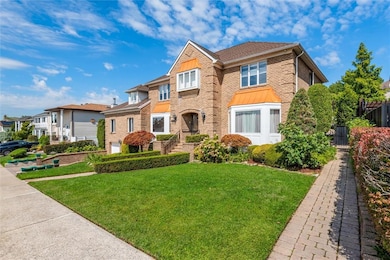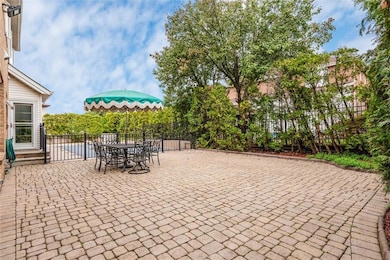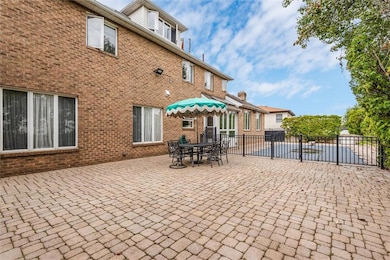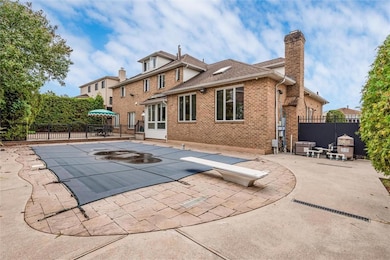265 Barbara St Unit 275 Staten Island, NY 10306
Richmondtown NeighborhoodEstimated payment $16,188/month
Highlights
- Colonial Architecture
- Vaulted Ceiling
- Fireplace
- P.S. 23 Richmondtown Rated A
- Wood Flooring
- Soaking Tub
About This Home
?? Richmondtown Luxury All-Brick Colonial – Perfect for Multi-Generational Living!
Extremely spacious one-family, all-brick, detached center hall colonial in the heart of exclusive Richmondtown! This 6-bedroom, 5-bathroom estate home offers luxury, comfort, and endless possibilities for multi-generational living and entertaining.
Key Features:
• ? Grand 2-story entry foyer welcoming with elegance
• ?? Custom chef’s eat-in kitchen with Sub-Zero refrigerator, stainless steel appliances, and custom cabinetry
• ?? Custom all-stone fireplace in the great room with vaulted ceilings
• ?? Saltwater in-ground pool – backyard oasis perfect for gatherings
• ?? Extra-large Andersen windows bringing in natural light
• ?? 4-car garage with private driveway
• ?? All LED lighting throughout the home
• ? Automatic generator providing 2000V electric backup – reliable power at all times
• ?? Library/Den plus additional living areas and a second eat-in kitchen
Layout:
Level 1:
• Extra-large formal living room and grand dining room
• Chef’s kitchen with yard access
• Great Room with vaulted ceilings & fireplace
• Library/Den, 2nd Eat-in Kitchen
• Bedroom #1, Half Bath, Full Bath, Additional Living Room
Level 2:
• Master Suite with his & her walk-in closets, private spa bathroom (separate shower + 4-person Jacuzzi tub), and powder room
• Bedrooms #3 & #4 with full bath
• Bedroom #5 with an additional suite
Level 3:
• Bedroom #6 with storage
Lower Level (Basement):
• Full finished basement with full bath
• Direct access from garage
?
?? Location Highlights:
• Situated in the prestigious Richmond town community
• Close to shopping, restaurants, and express buses to Manhattan
• Perfect balance of suburban tranquility and city convenience
?
?? This is the ultimate multi-generational entertainer’s home – offering space, luxury, reliable power backup, and a perfect setting for family gatherings.
Home Details
Home Type
- Single Family
Est. Annual Taxes
- $11,745
Year Built
- Built in 1982
Lot Details
- 8,800 Sq Ft Lot
- Lot Dimensions are 100 x 88
- Back, Front, and Side Yard
- Property is zoned R2
Home Design
- Colonial Architecture
- Brick Exterior Construction
- Stone Foundation
- Slab Foundation
- Tile Roof
Interior Spaces
- 5,200 Sq Ft Home
- Vaulted Ceiling
- Fireplace
- Wood Flooring
- Finished Basement
Bedrooms and Bathrooms
- 9 Bedrooms
- 5 Full Bathrooms
- Soaking Tub
Parking
- 6 Parking Spaces
- Private Driveway
Utilities
- Multiple cooling system units
- Central Air
- Hot Water Heating System
- Heating System Uses Gas
- 220 Volts
- Gas Water Heater
Listing and Financial Details
- Tax Block 4418
Map
Home Values in the Area
Average Home Value in this Area
Tax History
| Year | Tax Paid | Tax Assessment Tax Assessment Total Assessment is a certain percentage of the fair market value that is determined by local assessors to be the total taxable value of land and additions on the property. | Land | Improvement |
|---|---|---|---|---|
| 2025 | $11,636 | $151,740 | $8,601 | $143,139 |
| 2024 | $11,636 | $142,800 | $9,055 | $133,745 |
| 2023 | $10,981 | $54,674 | $9,220 | $45,454 |
| 2022 | $9,775 | $107,640 | $22,320 | $85,320 |
| 2021 | $10,255 | $89,940 | $22,320 | $67,620 |
| 2020 | $10,425 | $99,420 | $22,320 | $77,100 |
| 2019 | $10,100 | $86,400 | $22,320 | $64,080 |
| 2018 | $9,288 | $45,562 | $13,950 | $31,612 |
| 2017 | $8,765 | $42,996 | $15,513 | $27,483 |
| 2016 | $8,118 | $40,608 | $13,646 | $26,962 |
| 2015 | $7,416 | $40,608 | $13,058 | $27,550 |
| 2014 | $7,416 | $40,233 | $11,136 | $29,097 |
Property History
| Date | Event | Price | List to Sale | Price per Sq Ft | Prior Sale |
|---|---|---|---|---|---|
| 09/06/2025 09/06/25 | For Sale | $2,880,000 | +119.0% | $554 / Sq Ft | |
| 01/25/2018 01/25/18 | Sold | $1,315,000 | -12.3% | $280 / Sq Ft | View Prior Sale |
| 01/12/2018 01/12/18 | Pending | -- | -- | -- | |
| 09/12/2017 09/12/17 | For Sale | $1,499,000 | +27.6% | $319 / Sq Ft | |
| 09/28/2015 09/28/15 | Sold | $1,175,000 | 0.0% | $235 / Sq Ft | View Prior Sale |
| 06/23/2015 06/23/15 | Pending | -- | -- | -- | |
| 11/17/2014 11/17/14 | For Sale | $1,175,000 | -- | $235 / Sq Ft |
Purchase History
| Date | Type | Sale Price | Title Company |
|---|---|---|---|
| Warranty Deed | -- | Fidelity National Title | |
| Bargain Sale Deed | $1,315,000 | None Available | |
| Bargain Sale Deed | $1,175,000 | None Available | |
| Interfamily Deed Transfer | -- | None Available | |
| Bargain Sale Deed | $735,000 | -- |
Mortgage History
| Date | Status | Loan Amount | Loan Type |
|---|---|---|---|
| Previous Owner | $1,075,000 | Seller Take Back |
Source: Brooklyn Board of REALTORS®
MLS Number: 495550
APN: 04418-0001
- 21 Luke Ct Unit 1
- 169 Saint George Rd
- 1923 S Railroad Ave
- 2 Woodcutters Ln
- 65 Rose Ave Unit 2
- 16 Meadow Ln
- 175 Barlow Ave
- 82 Pemberton Ave Unit 2
- 1630 Forest Hill Rd
- 350 Beach Ave
- 3555 Hylan Blvd Unit furnished
- 171 Wellington Ct Unit 3D
- 195 Wellington Ct Unit 3F
- 21 Blaise Ct
- 56 Bangor St
- 61 Furness Place
- 187 Colon Ave
- 3970 Amboy Rd
- 3974 Amboy Rd Unit 308
- 3974 Amboy Rd
