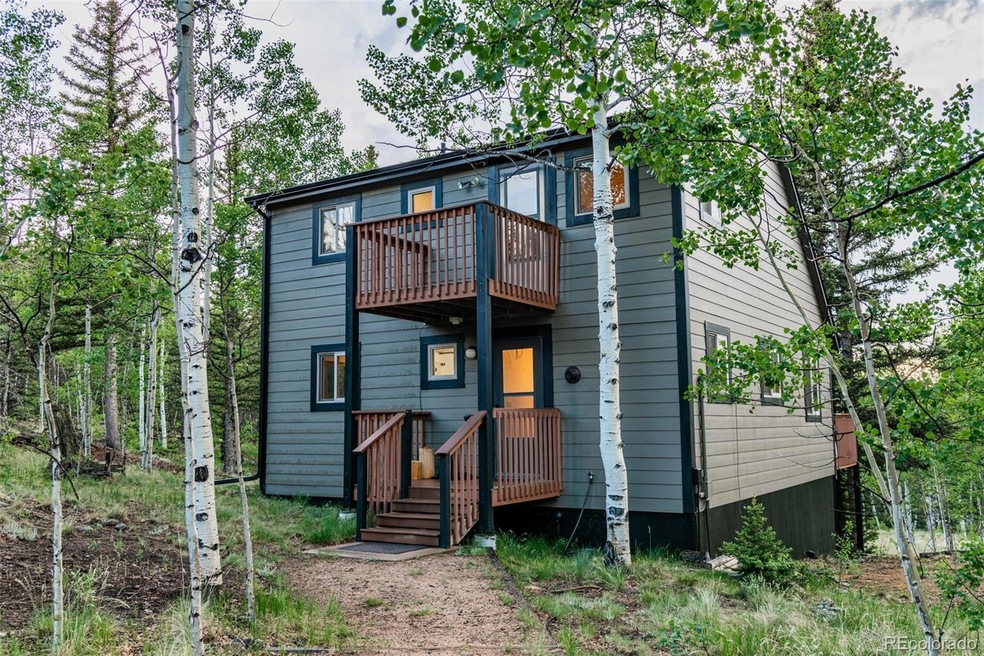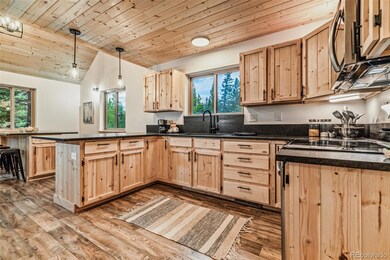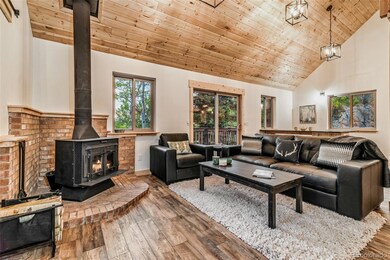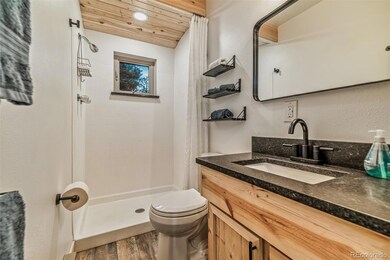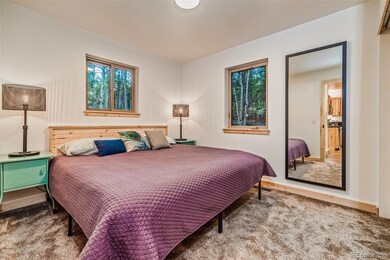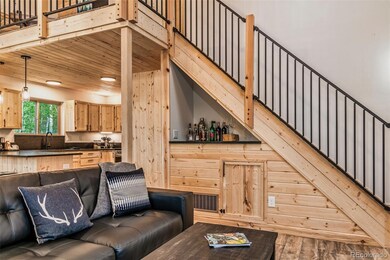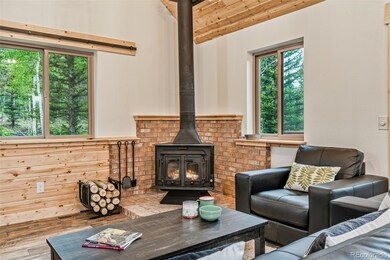265 Bordenville Ct Jefferson, CO 80456
Estimated payment $3,471/month
Highlights
- Open Floorplan
- Wood Burning Stove
- Vaulted Ceiling
- Mountain View
- Great Room with Fireplace
- Wood Flooring
About This Home
This mountain cabin has been completely, meticulously, and beautifully remodeled. From the first glimpse of the two level cabin, with a main level covered front entry and a charming balcony off the second level, you will fall in love. The great room, with so many unique features, will become your favorite space. The weathered looking wood floors add warmth, the wood burning stove with a roomy hearth for firewood, and t&g walls and ceilings give the space that cozy cabin ambiance. Windows all around let in the 300 days of Colorado sunshine. A sliding wall holds your television so you can tuck it out of the way. A bar with extra storage is nestled under the stairs. A built in dining table topped with luxurious leathered granite is perfect for any get together. The open kitchen has the same granite countertops, a pantry, high end finishes, custom cabinets, and extra seating. Or, step outside onto the back deck to enjoy your morning coffee and stunning views of mountains, rock outcroppings, and an abundance of mature Pine and Aspen. The main level is finished off with a bedroom, full bath, and a utility/laundry room. Upstairs are two additional bedrooms, a 3/4 bath, and the most charming loft space. The views are inspiring. The circular driveway surrounds an oversized, 3 car garage with a wood stove. This space is so versatile. The front space is large enough to be used as a garage plus a workshop. The rear space would be a perfect for a man cave, home gym, or entertaining. All this located in the Stagestop community which offers all the amenities that make Colorado so attractive. The Property backs up to BLM LAND. Stagestop residents have exclusive access over 17 miles of private fly fishing on the Tarryall River and three stocked ponds. Just about an hour to skiing in Breckenridge or rafting the Arkansas River, and only an hour and a half to both Denver and Colorado Springs, the cabin is the ideal vacation getaway, full time residence, or short term rental prospect.
Listing Agent
Jefferson Real Estate Brokerage Email: joann@jeffreal.com,719-836-2615 License #100065750 Listed on: 11/23/2025
Home Details
Home Type
- Single Family
Est. Annual Taxes
- $1,315
Year Built
- Built in 1995 | Remodeled
Lot Details
- 2 Acre Lot
- Dirt Road
- Rock Outcropping
- Lot Has A Rolling Slope
- Many Trees
- Property is zoned Residential Rural
HOA Fees
- $8 Monthly HOA Fees
Parking
- 3 Car Garage
- Heated Garage
Home Design
- Slab Foundation
- Frame Construction
- Composition Roof
- Wood Siding
Interior Spaces
- 1,170 Sq Ft Home
- 2-Story Property
- Open Floorplan
- Wood Ceilings
- Vaulted Ceiling
- Wood Burning Stove
- Great Room with Fireplace
- 2 Fireplaces
- Loft
- Mountain Views
Kitchen
- Range
- Microwave
- Dishwasher
- Granite Countertops
Flooring
- Wood
- Carpet
Bedrooms and Bathrooms
Laundry
- Laundry Room
- Dryer
- Washer
Outdoor Features
- Balcony
- Covered Patio or Porch
Schools
- Edith Teter Elementary School
- South Park Middle School
- South Park High School
Utilities
- No Cooling
- Forced Air Heating System
- Heating System Uses Propane
- Propane
- Well
- Gas Water Heater
- Septic Tank
- Phone Available
Community Details
- Stagestop Owners Association
- Stagestop Owners Association Subdivision
- Seasonal Pond
- Property is near a preserve or public land
Listing and Financial Details
- Exclusions: Personal Items, staging furnishings/decor, garage tools, equipment lockers, refrigerator
- Property held in a trust
- Assessor Parcel Number 29965
Map
Home Values in the Area
Average Home Value in this Area
Tax History
| Year | Tax Paid | Tax Assessment Tax Assessment Total Assessment is a certain percentage of the fair market value that is determined by local assessors to be the total taxable value of land and additions on the property. | Land | Improvement |
|---|---|---|---|---|
| 2024 | $1,315 | $23,090 | $4,030 | $19,060 |
| 2023 | $1,315 | $23,090 | $4,030 | $19,060 |
| 2022 | $1,115 | $17,134 | $2,947 | $14,187 |
| 2021 | $1,127 | $17,630 | $3,030 | $14,600 |
| 2020 | $875 | $13,330 | $1,730 | $11,600 |
| 2019 | $850 | $13,330 | $1,730 | $11,600 |
| 2018 | $695 | $13,330 | $1,730 | $11,600 |
| 2017 | $598 | $10,670 | $1,680 | $8,990 |
| 2016 | $673 | $11,850 | $1,690 | $10,160 |
| 2015 | $686 | $11,850 | $1,690 | $10,160 |
| 2014 | $667 | $0 | $0 | $0 |
Property History
| Date | Event | Price | List to Sale | Price per Sq Ft | Prior Sale |
|---|---|---|---|---|---|
| 11/23/2025 11/23/25 | For Sale | $635,000 | +41.1% | $543 / Sq Ft | |
| 03/14/2024 03/14/24 | Sold | $450,000 | -18.0% | $385 / Sq Ft | View Prior Sale |
| 06/06/2023 06/06/23 | For Sale | $549,000 | -- | $469 / Sq Ft |
Purchase History
| Date | Type | Sale Price | Title Company |
|---|---|---|---|
| Quit Claim Deed | -- | None Listed On Document | |
| Warranty Deed | $450,000 | None Listed On Document |
Source: REcolorado®
MLS Number: 9297883
APN: 29965
- 2092 Stagestop Rd
- 1722 Stagestop Rd
- 2201 Overland Cir
- 3059 Wells Fargo Cir
- 1928 Wells Fargo Cir
- 2377 Stagestop Rd
- 2491 Stagestop Rd
- 997 Wells Fargo Cir
- 2418 Wells Fargo Cir
- 144 Outlaw Ct
- 180 N Quarter Horse Rd
- 726 Cumberland Dr
- 63 Welsh Cob Ln
- 1950 Travois Rd
- 280 Welsh Cob Ln
- 360 Palomino Dr
- 1238 Overland Cir
- 924 Mustang Rd
- 1309 Travois Rd
- 45 Swiggler Ct
- 278 Way Station Ct
- 138 Teton Way
- 613 Main St
- 36 Star Rock
- 4603 Co Rd 1 Unit 2 BR, 1 BA
- 4603 Co Rd 1 Unit 2 Bedroom 1 Bathroom
- 1772 County Road 4
- 0092 Scr 855
- 189 Co Rd 535
- 1 S Face Dr
- 11 Sun Way
- 5364 Montezuma Rd
- 1396 Forest Hills Dr Unit ID1301396P
- 464 Silver Cir
- 50 Drift Rd
- 11760 Baca Rd
- 73 Cooper Dr
- 10221 Blue Sky Trail
- 501 Teller St Unit G
- 80 W Main St Unit 214
