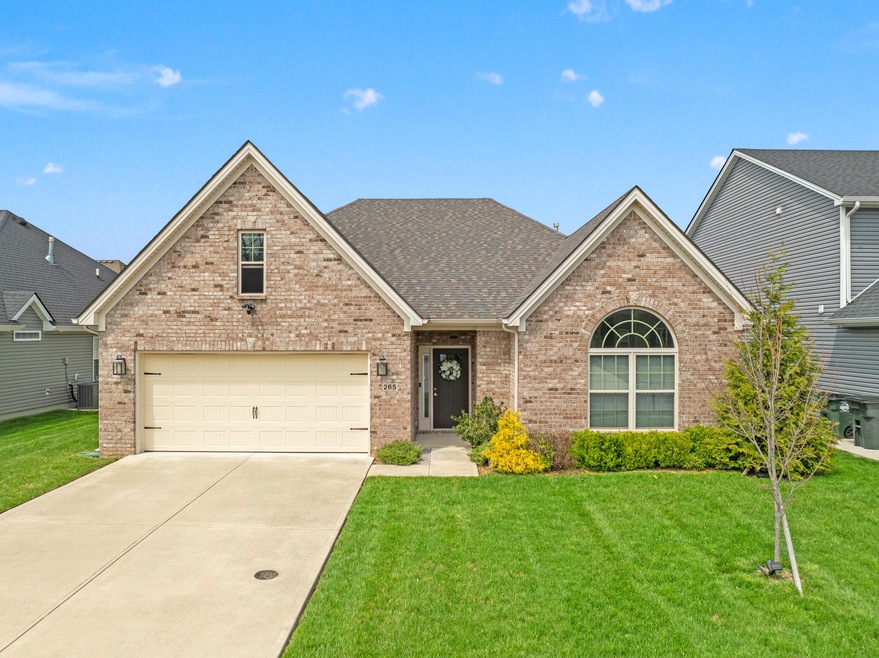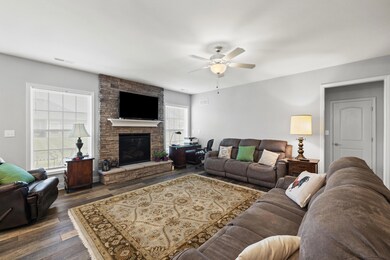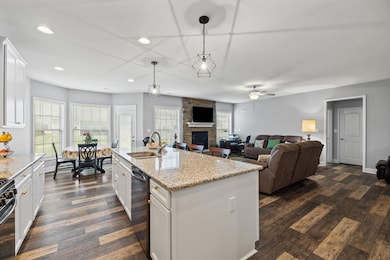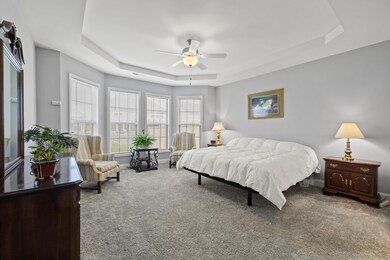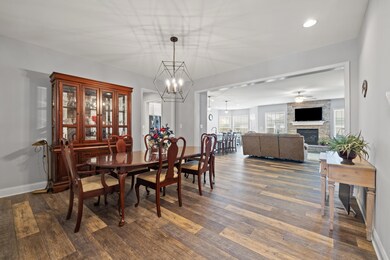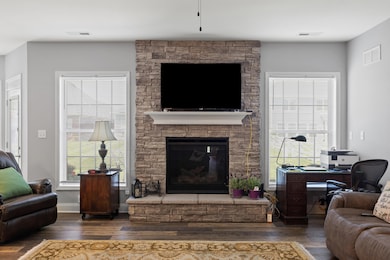
265 Brunswick Cir Versailles, KY 40383
Shetland NeighborhoodEstimated payment $2,638/month
Highlights
- Ranch Style House
- Bonus Room
- Porch
- Attic
- Neighborhood Views
- 2 Car Attached Garage
About This Home
Modern Ranch Home with Open Floor Plan!
This 5-year-young ranch home offers style, space, and comfort! Enjoy luxury vinyl plank flooring throughout the main living areas, a large dining room, and a great room with a cozy fireplace—perfect for gatherings.
The beautiful kitchen features granite countertops, stylish white cabinets, and a butler's pantry for extra storage and prep space.
The primary suite is a true retreat with a tiled shower, dual sink vanity, and a spacious walk-in closet. Two guest bedrooms share a full bath, and a large bonus room with a half bath offers endless possibilities.
Need storage? You'll love the huge storage area! Step outside to the patio, ideal for relaxing or entertaining.
Don't miss this move-in-ready gem!
Home Details
Home Type
- Single Family
Est. Annual Taxes
- $3,458
Year Built
- Built in 2019
Lot Details
- 7,475 Sq Ft Lot
HOA Fees
- $15 Monthly HOA Fees
Parking
- 2 Car Attached Garage
- Front Facing Garage
- Garage Door Opener
- Driveway
- Off-Street Parking
Home Design
- Ranch Style House
- Brick Veneer
- Slab Foundation
- Dimensional Roof
- Shingle Roof
- Composition Roof
- Vinyl Siding
Interior Spaces
- 2,415 Sq Ft Home
- Ceiling Fan
- Factory Built Fireplace
- Fireplace Features Blower Fan
- Gas Log Fireplace
- Insulated Windows
- Blinds
- Window Screens
- Insulated Doors
- Entrance Foyer
- Great Room with Fireplace
- Dining Room
- Bonus Room
- Utility Room
- Neighborhood Views
Kitchen
- Oven or Range
- Microwave
- Dishwasher
- Disposal
Flooring
- Carpet
- Tile
- Vinyl
Bedrooms and Bathrooms
- 3 Bedrooms
- Walk-In Closet
Laundry
- Laundry on main level
- Washer and Electric Dryer Hookup
Attic
- Attic Floors
- Storage In Attic
Outdoor Features
- Patio
- Porch
Schools
- Huntertown Elementary School
- Woodford Co Middle School
- Woodford Co High School
Utilities
- Forced Air Zoned Heating and Cooling System
- Natural Gas Connected
- Gas Water Heater
Community Details
- Association fees include common area maintenance
- Edmonds Cross Subdivision
Listing and Financial Details
- Assessor Parcel Number 30-9046-011-0
Map
Home Values in the Area
Average Home Value in this Area
Tax History
| Year | Tax Paid | Tax Assessment Tax Assessment Total Assessment is a certain percentage of the fair market value that is determined by local assessors to be the total taxable value of land and additions on the property. | Land | Improvement |
|---|---|---|---|---|
| 2024 | $3,458 | $362,100 | $0 | $0 |
| 2023 | $2,960 | $294,700 | $0 | $0 |
| 2022 | $2,938 | $294,700 | $0 | $0 |
| 2021 | $2,971 | $294,700 | $0 | $0 |
| 2020 | $2,978 | $294,700 | $0 | $0 |
| 2019 | $394 | $40,000 | $0 | $0 |
Property History
| Date | Event | Price | Change | Sq Ft Price |
|---|---|---|---|---|
| 04/17/2025 04/17/25 | Pending | -- | -- | -- |
| 04/16/2025 04/16/25 | For Sale | $439,900 | -- | $182 / Sq Ft |
Purchase History
| Date | Type | Sale Price | Title Company |
|---|---|---|---|
| Deed | $294,750 | Bluegrass Land Title Llc |
Mortgage History
| Date | Status | Loan Amount | Loan Type |
|---|---|---|---|
| Open | $100,000 | Future Advance Clause Open End Mortgage |
Similar Homes in Versailles, KY
Source: ImagineMLS (Bluegrass REALTORS®)
MLS Number: 25007026
APN: 30-9046-011-00
- 449 Hastings Ln
- 208 The Oaks Blvd
- 141 Sugartree Ln
- 478 Mission Dr
- 574 Saffron Ln
- 570 Saffron Ln
- 553 Meadow Ln
- 1014 Pinetree Rd
- 3040 Rosewood Dr
- 6011 Canonero Way
- 122 Locust Grove Ln
- 419 Duell Dr
- 504 Southland Dr
- Lot 103 Arbor Meadow Way
- 5044 Prairie Rose Way
- 5060 Prairie Rose Way
- 1025 Rose Ridge Rd
- 137 Dan Dr
- 6028 Crabapple Rd
- 502 Tincher Dr
