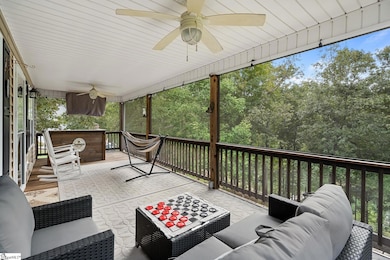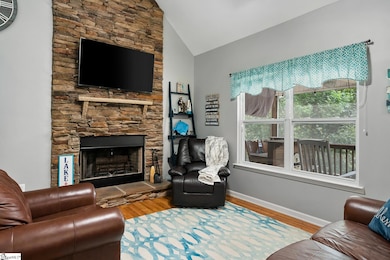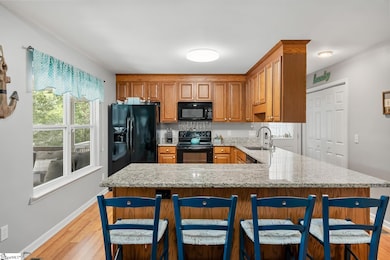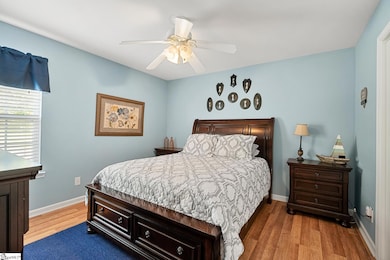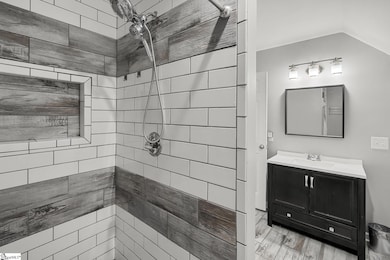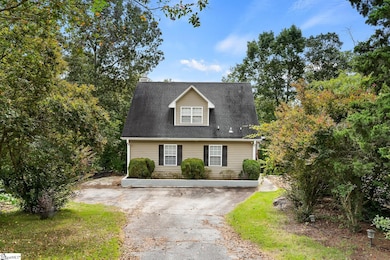265 Capps Rd Fair Play, SC 29643
Estimated payment $2,338/month
Highlights
- Waterfront
- Deck
- Traditional Architecture
- Open Floorplan
- Cathedral Ceiling
- Granite Countertops
About This Home
Life feels better at 265 Capps Road—your lakefront escape where good times unfold! Tucked along Lake Hartwell, this beloved retreat is ready for new owners to create a lifetime of memories. With 2 bedrooms and 1 bathroom on the main level, plus a spacious loft upstairs that comfortably fits multiple beds, there’s plenty of room for everyone to unwind. The updated upstairs bathroom features an oversized tiled shower and closet for extra convenience. The heart of the home is the vaulted living room with a stacked stone fireplace, flowing into the large kitchen with bar seating. Step out to the generous screened porch—complete with TV, ample seating, and a bar—perfect for celebrating, relaxing, or simply taking in the peaceful lake setting. This property is being sold fully furnished and is already set up to sleep 10+, making it an ideal vacation home or potential Airbnb. Underneath, you’ll find a golf cart garage and storage space for all your lake toys. While the lot is in a green zone and not dockable, you’re still right on the water—perfect for swimming, kayaking, or soaking in the lakeside lifestyle...the cove features a waterfall that is a must see! Don't let not having a dock deter you from bringing your boat There is room to park your boat/trailer next to the house and a boat ramp is located close by.
Home Details
Home Type
- Single Family
Est. Annual Taxes
- $3,351
Year Built
- Built in 2006
Lot Details
- 7,841 Sq Ft Lot
- Waterfront
- Sloped Lot
- Few Trees
Home Design
- Traditional Architecture
- Architectural Shingle Roof
- Vinyl Siding
- Aluminum Trim
Interior Spaces
- 1,400-1,599 Sq Ft Home
- 2-Story Property
- Open Floorplan
- Smooth Ceilings
- Cathedral Ceiling
- Ceiling Fan
- Wood Burning Fireplace
- Tilt-In Windows
- Living Room
- Screened Porch
- Water Views
- Crawl Space
Kitchen
- Walk-In Pantry
- Free-Standing Electric Range
- Built-In Microwave
- Dishwasher
- Granite Countertops
Flooring
- Carpet
- Laminate
- Ceramic Tile
Bedrooms and Bathrooms
- 3 Bedrooms | 2 Main Level Bedrooms
- 2 Full Bathrooms
Laundry
- Laundry Room
- Laundry on main level
- Dryer
- Washer
Home Security
- Storm Doors
- Fire and Smoke Detector
Parking
- Garage
- Driveway
Outdoor Features
- Water Access
- Deck
Schools
- Fair Oak Elementary School
- West Oak Middle School
- West Oak High School
Utilities
- Forced Air Heating and Cooling System
- Electric Water Heater
- Septic Tank
Listing and Financial Details
- Tax Lot 36
- Assessor Parcel Number 340-04-05-021
Map
Home Values in the Area
Average Home Value in this Area
Tax History
| Year | Tax Paid | Tax Assessment Tax Assessment Total Assessment is a certain percentage of the fair market value that is determined by local assessors to be the total taxable value of land and additions on the property. | Land | Improvement |
|---|---|---|---|---|
| 2025 | $2,087 | $6,472 | $1,561 | $4,911 |
| 2024 | $2,087 | $6,472 | $1,561 | $4,911 |
| 2023 | $2,087 | $6,472 | $1,561 | $4,911 |
| 2022 | $2,116 | $6,472 | $1,561 | $4,911 |
| 2021 | $2,112 | $6,177 | $1,515 | $4,662 |
| 2020 | $2,112 | $0 | $0 | $0 |
| 2019 | $2,112 | $0 | $0 | $0 |
| 2018 | $2,015 | $0 | $0 | $0 |
| 2017 | $425 | $0 | $0 | $0 |
| 2016 | $425 | $0 | $0 | $0 |
| 2015 | -- | $0 | $0 | $0 |
| 2014 | -- | $8,924 | $2,142 | $6,782 |
| 2013 | -- | $0 | $0 | $0 |
Property History
| Date | Event | Price | List to Sale | Price per Sq Ft | Prior Sale |
|---|---|---|---|---|---|
| 11/11/2025 11/11/25 | For Sale | $389,900 | 0.0% | $279 / Sq Ft | |
| 10/30/2025 10/30/25 | Pending | -- | -- | -- | |
| 09/26/2025 09/26/25 | For Sale | $389,900 | +143.7% | $279 / Sq Ft | |
| 12/19/2018 12/19/18 | Sold | $160,000 | +92439.0% | $111 / Sq Ft | View Prior Sale |
| 11/12/2018 11/12/18 | Pending | -- | -- | -- | |
| 05/17/2018 05/17/18 | For Sale | $173 | -99.9% | $0 / Sq Ft | |
| 08/21/2015 08/21/15 | Sold | $155,000 | -6.0% | $108 / Sq Ft | View Prior Sale |
| 06/23/2015 06/23/15 | Pending | -- | -- | -- | |
| 03/31/2015 03/31/15 | For Sale | $164,900 | -- | $115 / Sq Ft |
Purchase History
| Date | Type | Sale Price | Title Company |
|---|---|---|---|
| Deed | $160,000 | None Available |
Mortgage History
| Date | Status | Loan Amount | Loan Type |
|---|---|---|---|
| Open | $128,000 | New Conventional |
Source: Greater Greenville Association of REALTORS®
MLS Number: 1570583
APN: 340-04-05-021
- 120 Edgewater Dr
- 109 S Shore Dr
- 11.28 Acres S Carolina 11
- 3.06 Acres S Carolina 11
- 209 N Lakeside Dr
- 000 Pine Knoll Rd
- 0 Fishers Cove Rd
- 320 Fishers Cove Rd
- 000B Riverbend Rd
- 000A Riverbend Rd
- 000B Riverbend Rd Unit Lot 66
- Lot 69 Riverbend Rd
- lot 24 Riverbend Rd
- 231 Lakeshore Dr
- Lot 2 Parkvivew Dr
- 153 State Road S-37-11
- 518 Fishers Cove Rd
- 669 N Fleetwood Ln
- 00 Fishers Cove Rd
- 100 Fishers Cove Rd
- 1251 S Carolina 59
- 135 Ansley Dr
- 334 Dogwood Ln Unit ID1302839P
- 410 Dogwood Ln Unit ID1302821P
- 533 Tom Cobb Dr Unit ID1302828P
- 335 Gilmer St
- 1 Clubhouse Way
- 220 Tuscarora Trail
- 300 Cottage Hill Ct
- 101 Ranger Rd
- 204 Lake Breeze Ln Unit ID1302827P
- 93 Snyder Dr Unit ID1302832P
- 1463 Beacon Light Rd
- 113 Candlestick Ln
- 575 Early Dr Unit ID1335909P
- 7501 Unit ID1302831P
- 1767 Milltown Rd Unit ID1302833P
- 160 Hugh Dorsey Rd Unit ID1302822P
- 173 Steve Nix Rd
- 2453 Memorial Rd

