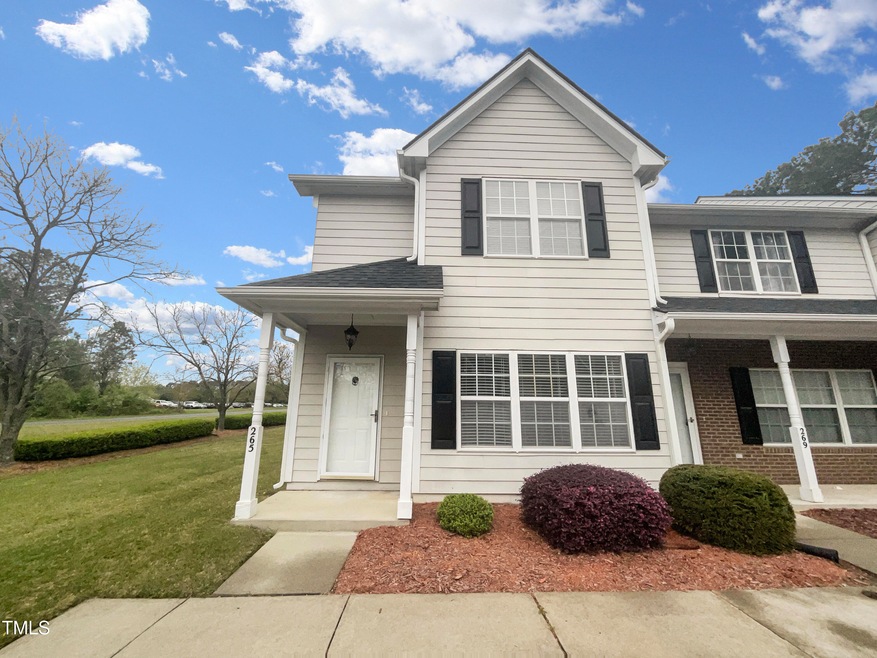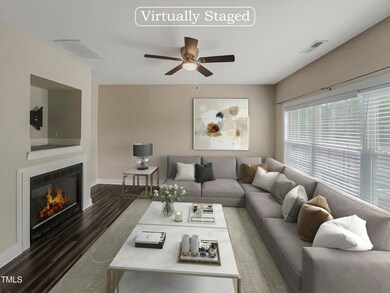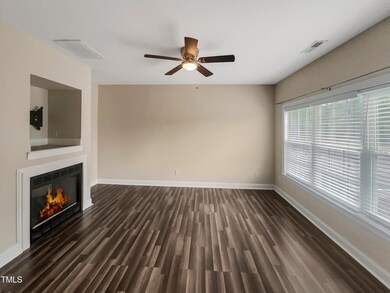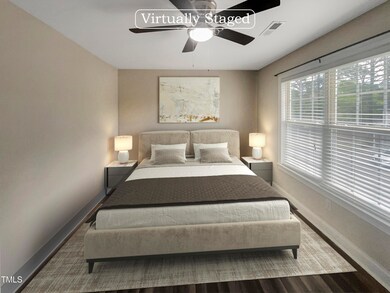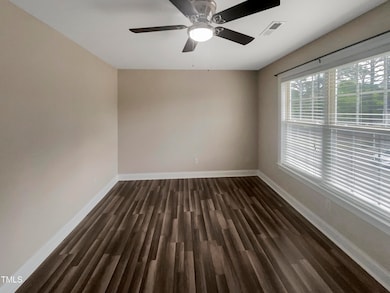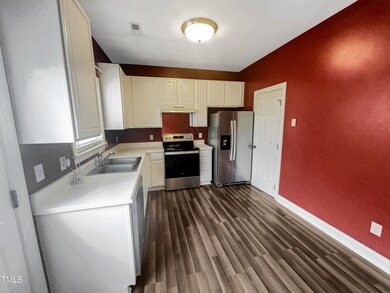
265 Dairy Rd Unit 5 Clayton, NC 27520
Little Creek NeighborhoodHighlights
- Traditional Architecture
- Vinyl Flooring
- Gas Fireplace
- Central Heating and Cooling System
About This Home
As of July 2024Welcome to a stunning expression of refinement and comfort. This elegant property boasts a stylish setting that fires up the ambience with an exquisite fireplace, perfect for cozy evenings. The beautifully laid-out kitchen shines bright with all stainless steel appliances, ensuring a streamlined and modern culinary experience. The spacious primary bedroom is designed to complement the fine lifestyle with a well-appointed walk-in closet providing plenty of convenient storage. This stunning home promises to be a haven of complete satisfaction adorned with carefully chosen features, sure to uplift your living experience and cater to all your comfort needs in the most lavish way possible. Allow this property to be your serene sanctuary; your tranquil retreat following the rush of each day. This home has been virtually staged to illustrate its potential.
Last Agent to Sell the Property
Opendoor Brokerage LLC License #239817 Listed on: 04/11/2024
Townhouse Details
Home Type
- Townhome
Est. Annual Taxes
- $1,299
Year Built
- Built in 1999
HOA Fees
- $119 Monthly HOA Fees
Home Design
- Traditional Architecture
- Slab Foundation
- Shingle Roof
- Composition Roof
Interior Spaces
- 1,223 Sq Ft Home
- 2-Story Property
- Gas Fireplace
- Vinyl Flooring
Bedrooms and Bathrooms
- 2 Bedrooms
Parking
- 1 Parking Space
- 1 Open Parking Space
Schools
- W Clayton Elementary School
- Clayton Middle School
- Clayton High School
Additional Features
- 1,307 Sq Ft Lot
- Central Heating and Cooling System
Community Details
- Association fees include unknown
- Bennington Place HOA, Phone Number (919) 322-4680
- Bennington Place Subdivision
Listing and Financial Details
- Assessor Parcel Number 05H03201E
Ownership History
Purchase Details
Home Financials for this Owner
Home Financials are based on the most recent Mortgage that was taken out on this home.Purchase Details
Purchase Details
Home Financials for this Owner
Home Financials are based on the most recent Mortgage that was taken out on this home.Similar Homes in Clayton, NC
Home Values in the Area
Average Home Value in this Area
Purchase History
| Date | Type | Sale Price | Title Company |
|---|---|---|---|
| Warranty Deed | $231,000 | None Listed On Document | |
| Warranty Deed | $227,500 | None Listed On Document | |
| Warranty Deed | $93,000 | None Available |
Mortgage History
| Date | Status | Loan Amount | Loan Type |
|---|---|---|---|
| Open | $50,000 | No Value Available | |
| Open | $172,097 | New Conventional | |
| Previous Owner | $90,210 | Purchase Money Mortgage |
Property History
| Date | Event | Price | Change | Sq Ft Price |
|---|---|---|---|---|
| 07/12/2024 07/12/24 | Sold | $231,000 | 0.0% | $189 / Sq Ft |
| 05/19/2024 05/19/24 | Pending | -- | -- | -- |
| 05/16/2024 05/16/24 | Price Changed | $231,000 | -0.9% | $189 / Sq Ft |
| 05/02/2024 05/02/24 | Price Changed | $233,000 | -3.3% | $191 / Sq Ft |
| 04/18/2024 04/18/24 | Price Changed | $241,000 | -0.4% | $197 / Sq Ft |
| 04/11/2024 04/11/24 | For Sale | $242,000 | -- | $198 / Sq Ft |
Tax History Compared to Growth
Tax History
| Year | Tax Paid | Tax Assessment Tax Assessment Total Assessment is a certain percentage of the fair market value that is determined by local assessors to be the total taxable value of land and additions on the property. | Land | Improvement |
|---|---|---|---|---|
| 2024 | $1,329 | $100,670 | $23,500 | $77,170 |
| 2023 | $1,299 | $100,670 | $23,500 | $77,170 |
| 2022 | $1,339 | $100,670 | $23,500 | $77,170 |
| 2021 | $1,319 | $100,670 | $23,500 | $77,170 |
| 2020 | $1,349 | $100,670 | $23,500 | $77,170 |
| 2019 | $1,349 | $100,670 | $23,500 | $77,170 |
| 2018 | $1,213 | $89,170 | $23,500 | $65,670 |
| 2017 | $1,186 | $89,170 | $23,500 | $65,670 |
| 2016 | $1,186 | $89,170 | $23,500 | $65,670 |
| 2015 | $1,164 | $89,170 | $23,500 | $65,670 |
| 2014 | $1,164 | $89,170 | $23,500 | $65,670 |
Agents Affiliated with this Home
-
Thomas Shoupe
T
Seller's Agent in 2024
Thomas Shoupe
Opendoor Brokerage LLC
(704) 850-9371
-
Lisa McGill
L
Seller Co-Listing Agent in 2024
Lisa McGill
Opendoor Brokerage LLC
(828) 528-7044
-
Natarsha McAllister

Buyer's Agent in 2024
Natarsha McAllister
Costello Real Estate & Investm
(919) 622-7752
1 in this area
20 Total Sales
Map
Source: Doorify MLS
MLS Number: 10022458
APN: 05H03201E
- 108 Christy Ln
- 3 Cheltenham Dr
- 316 Waterford Dr
- 124 Roscommon Ln
- 128 Glengariff Ln
- 874 John St
- 878 John St
- 882 John St
- 4775 Barber Mill Rd
- 10 Cricket Hollow Run
- 776 Averasboro Dr
- 721 Page St
- 0 Barber Mill Rd Unit 100487303
- 0 Barber Mill Rd Unit 10074897
- 196 Norwich Dr
- 500 John St
- 166 Yellow Jacket Ridge
- 702 Joyner St
- 212 Walnut Creek Dr
- 374 W Falcon Ct
