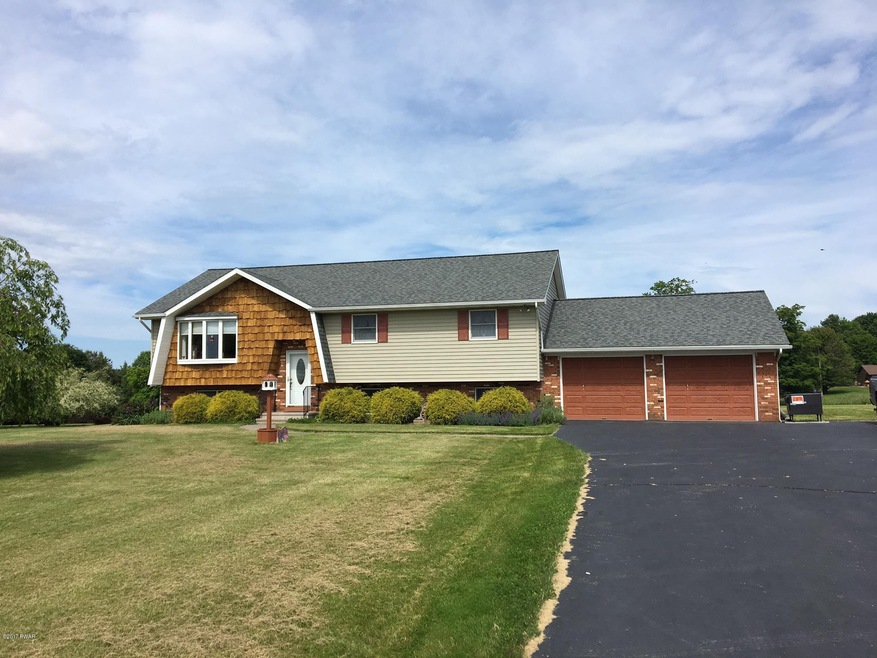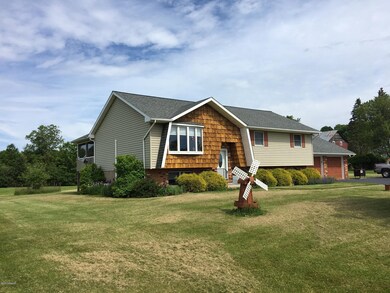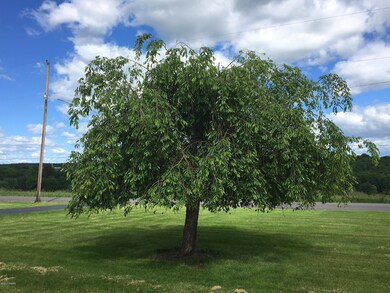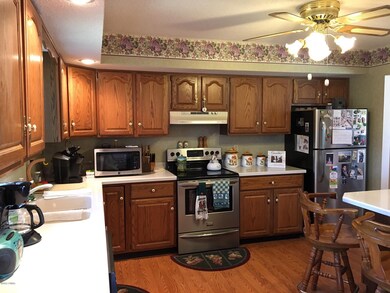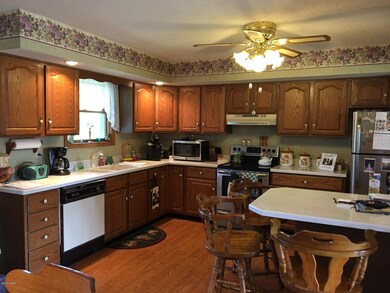
265 Daniels Rd Honesdale, PA 18431
Estimated Value: $298,771 - $358,000
Highlights
- Deck
- 2 Car Attached Garage
- Views
- Covered patio or porch
- Eat-In Kitchen
- Zoned Heating
About This Home
As of January 2018HONESDALE - WELL MAINTAINED - GREAT LOCATION AND SETTING - Here it is! A 3 Bedroom, 3 Bath beauty only 5 minutes from town. Spacious Living, Dining areas and Kitchen with snack bar. Master bedroom with its own bath. 2 additional bedrooms, as well as a a beautiful screened in porch overlooking your back yard! The lower level offers you a family room, 3 full bath/laundry room and a unfinished workshop storage area as well. Nice. level yard great for children and pets too! Wayne Highlands School district!, Beds Description: 2+Bed1st, Baths: 1 Bath Level L, Baths: 2 Bath Lev 1, Eating Area: Dining Area, Eating Area: Modern KT
Home Details
Home Type
- Single Family
Est. Annual Taxes
- $2,740
Year Built
- 1989
Lot Details
- 1.19 Acre Lot
- Level Lot
- Cleared Lot
Parking
- 2 Car Attached Garage
- Driveway
- Off-Street Parking
Home Design
- Brick Exterior Construction
- Fiberglass Roof
- Asphalt Roof
- Shingle Siding
- Vinyl Siding
Interior Spaces
- 2,100 Sq Ft Home
- 1-Story Property
- Ceiling Fan
- Property Views
Kitchen
- Eat-In Kitchen
- Electric Oven
- Electric Range
- Dishwasher
Flooring
- Carpet
- Laminate
- Concrete
- Vinyl
Bedrooms and Bathrooms
- 3 Bedrooms
- 3 Full Bathrooms
Laundry
- Dryer
- Washer
Partially Finished Basement
- Basement Fills Entire Space Under The House
- Walk-Up Access
Outdoor Features
- Deck
- Covered patio or porch
Utilities
- Cooling System Mounted In Outer Wall Opening
- Zoned Heating
- Heat Pump System
- Pellet Stove burns compressed wood to generate heat
- Baseboard Heating
- Hot Water Heating System
- Well
- Septic Tank
- Septic System
- Sewer Holding Tank
Listing and Financial Details
- Assessor Parcel Number 17-0-0004-0017
Ownership History
Purchase Details
Home Financials for this Owner
Home Financials are based on the most recent Mortgage that was taken out on this home.Similar Homes in Honesdale, PA
Home Values in the Area
Average Home Value in this Area
Purchase History
| Date | Buyer | Sale Price | Title Company |
|---|---|---|---|
| Reager Sean | $182,000 | None Available |
Mortgage History
| Date | Status | Borrower | Loan Amount |
|---|---|---|---|
| Open | Reager Sean | $180,808 | |
| Closed | Reager Sean | $180,808 | |
| Previous Owner | Williams Carol J | $25,000 | |
| Previous Owner | Grim Carol Janet | $86,520 | |
| Previous Owner | Williams Carol J | $17,000 | |
| Previous Owner | Grim Carol Janet | $75,000 |
Property History
| Date | Event | Price | Change | Sq Ft Price |
|---|---|---|---|---|
| 01/25/2018 01/25/18 | Sold | $182,000 | -9.0% | $87 / Sq Ft |
| 11/30/2017 11/30/17 | Pending | -- | -- | -- |
| 06/11/2017 06/11/17 | For Sale | $199,900 | -- | $95 / Sq Ft |
Tax History Compared to Growth
Tax History
| Year | Tax Paid | Tax Assessment Tax Assessment Total Assessment is a certain percentage of the fair market value that is determined by local assessors to be the total taxable value of land and additions on the property. | Land | Improvement |
|---|---|---|---|---|
| 2025 | $4,073 | $242,700 | $59,500 | $183,200 |
| 2024 | $3,888 | $242,700 | $59,500 | $183,200 |
| 2023 | $5,493 | $242,700 | $59,500 | $183,200 |
| 2022 | $3,743 | $153,200 | $32,100 | $121,100 |
| 2021 | $3,707 | $153,200 | $32,100 | $121,100 |
| 2020 | $3,707 | $153,200 | $32,100 | $121,100 |
| 2019 | $3,463 | $153,200 | $32,100 | $121,100 |
| 2018 | $3,372 | $153,200 | $32,100 | $121,100 |
| 2017 | $2,987 | $153,200 | $32,100 | $121,100 |
| 2016 | $2,690 | $129,400 | $32,100 | $97,300 |
| 2014 | -- | $129,400 | $32,100 | $97,300 |
Agents Affiliated with this Home
-
Robert Carmody

Seller's Agent in 2018
Robert Carmody
RE/MAX
(570) 470-0325
164 Total Sales
-
Bill O'Neill

Buyer's Agent in 2018
Bill O'Neill
RE/MAX
(570) 575-8897
213 Total Sales
Map
Source: Pike/Wayne Association of REALTORS®
MLS Number: PWB172561
APN: 055607
- 265 Daniels Rd
- 259 Daniels Rd
- 277 Daniels Rd
- 118 Smith Hill Rd
- 253 Daniels Rd
- 136 Smith Hill Rd
- 247 Daniels Rd
- 133 Smith Hill Rd
- 127 Smith Hill Rd
- 117 Smith Hill Rd
- 241 Daniels Rd
- 107 Smith Hill Rd
- 172 Smith Hill Rd
- 233 Daniels Rd
- 12 Fox Hill Rd
- 97 Smith Hill Rd
- 13 Locust Ln
- 141 Smith Hill Rd
- 89 Smith Hill Rd
- 46 Orchard Hill Ave
