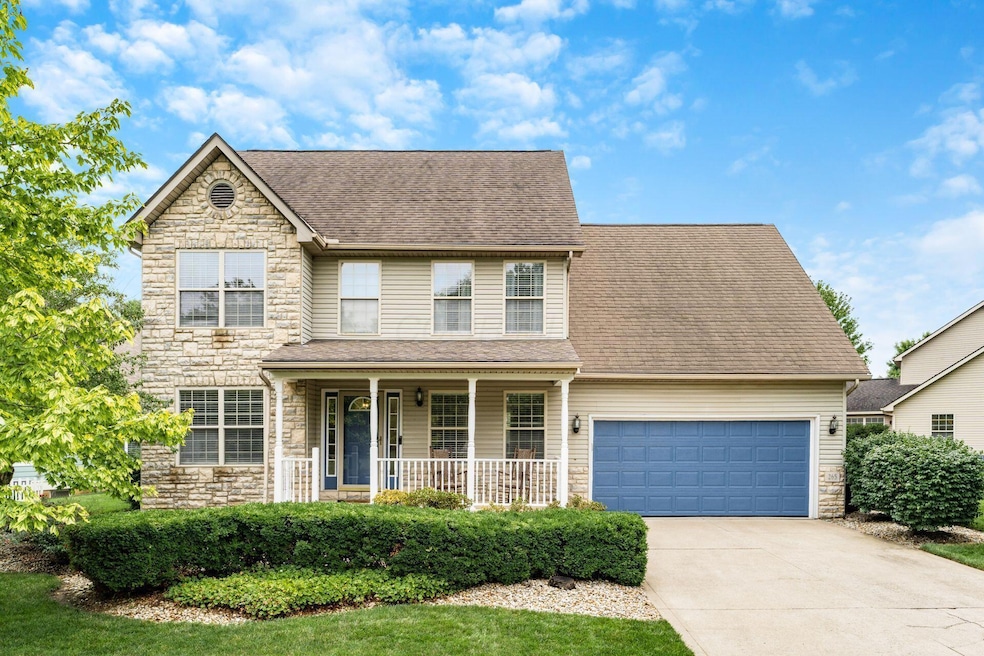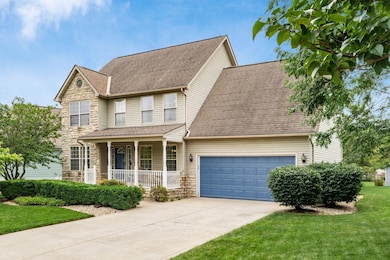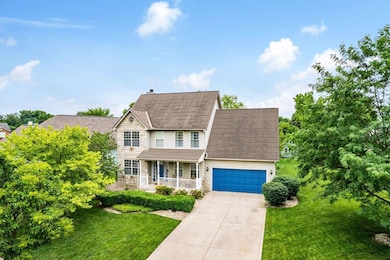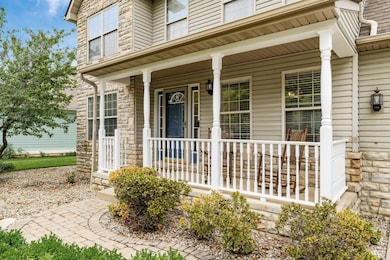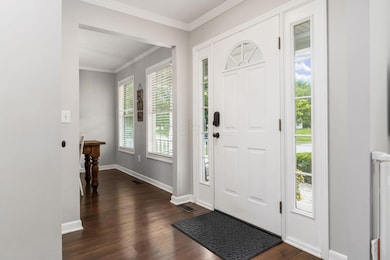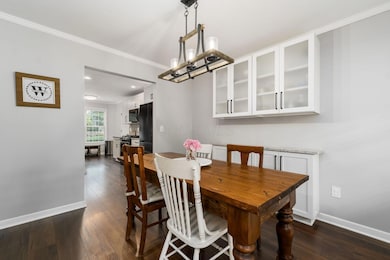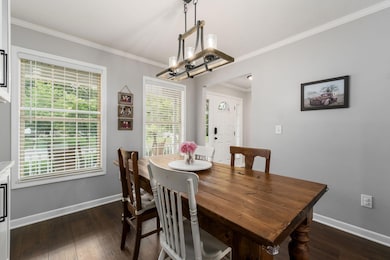
265 Daventry Ct Canal Winchester, OH 43110
Estimated payment $2,900/month
Highlights
- Traditional Architecture
- 2 Car Attached Garage
- Patio
- Cul-De-Sac
- Humidifier
- Forced Air Heating and Cooling System
About This Home
Nestled on a cul-de-sac, this stunning four bedroom home offers both charm and modern upgrades in a prime location! The home showcases a complete kitchen remodel featuring elegant wood cabinetry, new appliances, granite countertops, a farmhouse sink, and a beautiful backsplash. The kitchen's new layout flows naturally into the relaxing family room area with the inviting fireplace. Upstairs, the primary suite features an ensuite bathroom with double vanities. Three additional spacious bedrooms along with another full bath completes the second level. The finished basement provides additional entertainment space and storage. Relax outdoors, either on the front porch or back patio. Other recent updates include the remodeled 1/2 bath on the main level, HVAC systems, hot water tank, interior paint, flooring and carpet, and so many other thoughtful improvements. This home is move in ready and has been extensively maintained for peace of mind. So close to the wonderful historic downtown of Canal Winchester, its landmarks, dining, shops and more. Make this home yours today! See A2A.
Open House Schedule
-
Saturday, July 26, 20251:00 to 3:00 pm7/26/2025 1:00:00 PM +00:007/26/2025 3:00:00 PM +00:00Add to Calendar
Home Details
Home Type
- Single Family
Est. Annual Taxes
- $7,252
Year Built
- Built in 1997
Lot Details
- 0.25 Acre Lot
- Cul-De-Sac
Parking
- 2 Car Attached Garage
Home Design
- Traditional Architecture
- Block Foundation
- Vinyl Siding
- Stone Exterior Construction
Interior Spaces
- 2,651 Sq Ft Home
- 2-Story Property
- Gas Log Fireplace
- Family Room
- Carpet
- Basement
- Recreation or Family Area in Basement
- Laundry on main level
Kitchen
- Gas Range
- Microwave
- Dishwasher
Bedrooms and Bathrooms
- 4 Bedrooms
Outdoor Features
- Patio
Utilities
- Humidifier
- Forced Air Heating and Cooling System
- Heating System Uses Gas
Listing and Financial Details
- Assessor Parcel Number 184-001658
Map
Home Values in the Area
Average Home Value in this Area
Tax History
| Year | Tax Paid | Tax Assessment Tax Assessment Total Assessment is a certain percentage of the fair market value that is determined by local assessors to be the total taxable value of land and additions on the property. | Land | Improvement |
|---|---|---|---|---|
| 2024 | $7,252 | $130,100 | $24,680 | $105,420 |
| 2023 | $7,211 | $130,095 | $24,675 | $105,420 |
| 2022 | $5,816 | $88,480 | $16,800 | $71,680 |
| 2021 | $5,877 | $88,480 | $16,800 | $71,680 |
| 2020 | $5,863 | $88,480 | $16,800 | $71,680 |
| 2019 | $4,952 | $63,810 | $14,000 | $49,810 |
| 2018 | $4,961 | $63,810 | $14,000 | $49,810 |
| 2017 | $4,861 | $63,810 | $14,000 | $49,810 |
| 2016 | $5,059 | $61,470 | $9,910 | $51,560 |
| 2015 | $5,072 | $61,470 | $9,910 | $51,560 |
| 2014 | $4,747 | $61,470 | $9,910 | $51,560 |
| 2013 | $2,346 | $61,460 | $9,905 | $51,555 |
Property History
| Date | Event | Price | Change | Sq Ft Price |
|---|---|---|---|---|
| 07/24/2025 07/24/25 | For Sale | $414,900 | +48.2% | $157 / Sq Ft |
| 08/15/2019 08/15/19 | Sold | $279,900 | 0.0% | $106 / Sq Ft |
| 07/17/2019 07/17/19 | Pending | -- | -- | -- |
| 07/16/2019 07/16/19 | For Sale | $279,900 | +21.2% | $106 / Sq Ft |
| 07/06/2016 07/06/16 | Sold | $230,900 | -2.1% | $108 / Sq Ft |
| 06/06/2016 06/06/16 | Pending | -- | -- | -- |
| 05/06/2016 05/06/16 | For Sale | $235,900 | -- | $110 / Sq Ft |
Purchase History
| Date | Type | Sale Price | Title Company |
|---|---|---|---|
| Deed | $279,900 | -- | |
| Warranty Deed | $230,900 | Chicago Title | |
| Survivorship Deed | $161,600 | Amerititle East |
Mortgage History
| Date | Status | Loan Amount | Loan Type |
|---|---|---|---|
| Open | $32,500 | Credit Line Revolving | |
| Open | $271,141 | FHA | |
| Closed | $274,829 | No Value Available | |
| Closed | -- | No Value Available | |
| Closed | $274,829 | FHA | |
| Previous Owner | $203,500 | FHA | |
| Previous Owner | $137,462 | Unknown | |
| Previous Owner | $147,200 | Unknown | |
| Previous Owner | $30,000 | Unknown | |
| Previous Owner | $14,000 | Unknown | |
| Previous Owner | $153,450 | No Value Available |
Similar Homes in Canal Winchester, OH
Source: Columbus and Central Ohio Regional MLS
MLS Number: 225026926
APN: 184-001658
- 359 W Waterloo St
- 6741 Cherry Bend
- 6641 Steen St
- 6446 Turning Stone Loop
- 141 W Waterloo St
- 94 W Waterloo St
- 6741 Bigerton Bend
- 8256 Alban Woods Way NW
- 114 N Trine St
- 280 Woodsview Dr
- 49 E Mound St
- 6608 Lakeview Cir Unit 6608
- 190 E Hocking St
- 7350 Bromfield Dr
- 6855 Falcon Dr Unit 4A
- 216 Washington St
- 6621 Eagle Ridge Ln Unit 9C
- 42 John Anne Cir
- 260 Old Coach Place
- 279 Old Coach Place
- 6864 Mac Dr
- 6655 Kodiak Dr
- 6582 Cloverlawn Cir
- 6340 Saddler Way
- 7495 Canal Highlands Blvd
- 7523 Canal Highlands Blvd
- 5406 Englecrest Dr
- 6755 Brandon Village Way
- 5303 Amalfi Dr
- 7911 Butterfield Ln
- 5222 Flower Valley Dr
- 6460 Chelsea Glen Dr
- 5151 Kingsley Park Dr
- 6460 Chelsea Glen Dr Unit 14-6596.1405601
- 6460 Chelsea Glen Dr Unit 17-6618.1405604
- 122 Faulkner Dr
- 115 Twain Ave
- 136 Poe Ave
- 314 Sandburg Dr
- 4900 Gender Rd
