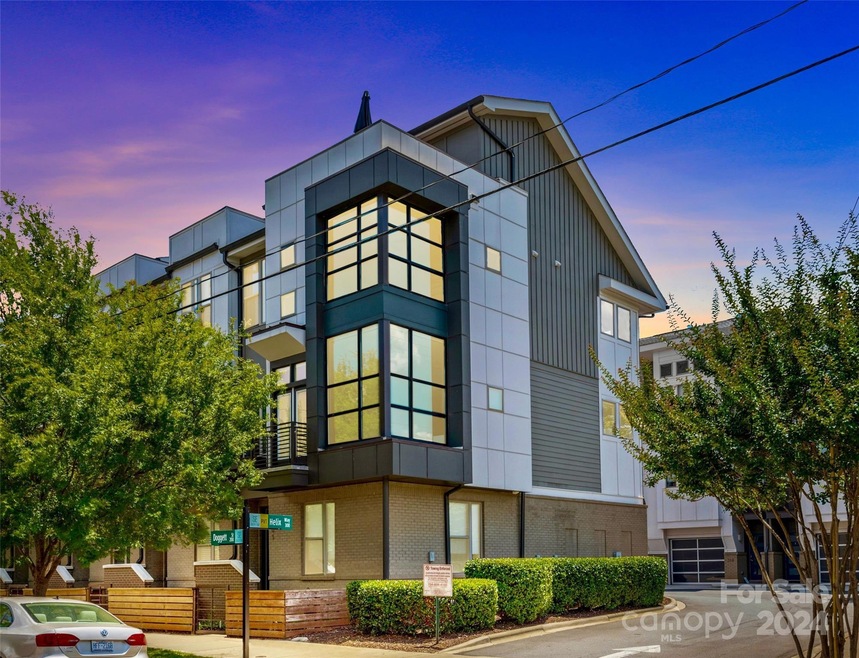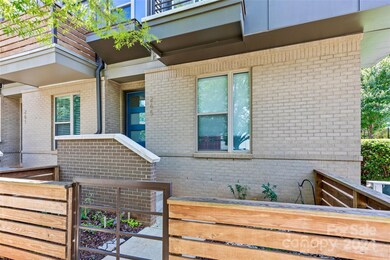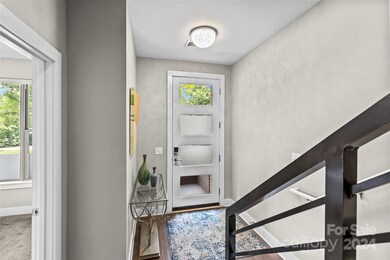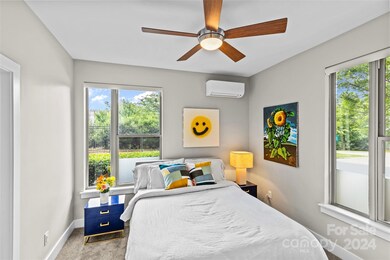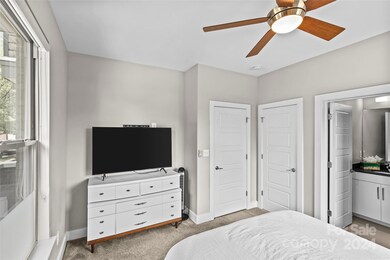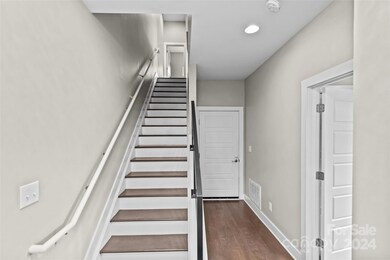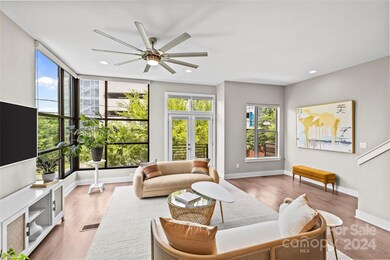
265 Doggett St Charlotte, NC 28203
Wilmore NeighborhoodHighlights
- Open Floorplan
- Modern Architecture
- Terrace
- Wood Flooring
- End Unit
- 2 Car Attached Garage
About This Home
As of July 2024One of only four end units at Helix SouthEnd Townhomes, this unique home features floor to ceiling store front windows, contemporary finishes, high ceilings, hardwoods, quartz counters, stainless appliances, custom built-ins, custom Tennessee Tobacco barn walls, a large rooftop terrace, ring doorbell, nest thermostats and more. The primary suite has custom closet built-ins, large walk-in shower & quartz counters while the 3rd bedroom with full en suite bath on ground floor has been used for AirBnB and the 4th floor features a home office space that opens to the rooftop terrace with Uptown Charlotte skyline views. Add to all of this, a 2 car garage w/electric car charger all in the heart of historic and wildly popular SouthEnd neighborhood! The interconnection of rail, trail and streets offer easy options for your commute, afternoon run, and the best shopping & dining options Charlotte has to offer! A one-of-a-kind opportunity to call one of Charlotte's most popular neighborhoods home.
Last Agent to Sell the Property
COMPASS Brokerage Email: eric.layne@compass.com License #266594

Townhouse Details
Home Type
- Townhome
Est. Annual Taxes
- $6,038
Year Built
- Built in 2016
HOA Fees
- $311 Monthly HOA Fees
Parking
- 2 Car Attached Garage
- Electric Vehicle Home Charger
- Rear-Facing Garage
Home Design
- Modern Architecture
- Brick Exterior Construction
- Slab Foundation
- Hardboard
Interior Spaces
- 4-Story Property
- Open Floorplan
- Wired For Data
- Built-In Features
- Insulated Windows
- Window Treatments
- Home Security System
Kitchen
- Self-Cleaning Oven
- Electric Range
- Microwave
- Dishwasher
- Kitchen Island
- Disposal
Flooring
- Wood
- Tile
Bedrooms and Bathrooms
- 3 Bedrooms
- Split Bedroom Floorplan
- Walk-In Closet
Laundry
- Laundry Room
- Dryer
- Washer
Schools
- Charles H. Parker Academic Center Elementary School
- Sedgefield Middle School
- Harding University High School
Utilities
- Forced Air Heating and Cooling System
- Vented Exhaust Fan
- Heat Pump System
- Electric Water Heater
- Cable TV Available
Additional Features
- Terrace
- End Unit
Listing and Financial Details
- Assessor Parcel Number 121-033-42
Community Details
Overview
- Kuester Management Association, Phone Number (888) 600-5044
- Helix Southend Condos
- Helix Southend Subdivision
- Mandatory home owners association
Security
- Card or Code Access
Ownership History
Purchase Details
Home Financials for this Owner
Home Financials are based on the most recent Mortgage that was taken out on this home.Purchase Details
Purchase Details
Home Financials for this Owner
Home Financials are based on the most recent Mortgage that was taken out on this home.Purchase Details
Purchase Details
Home Financials for this Owner
Home Financials are based on the most recent Mortgage that was taken out on this home.Map
Similar Homes in Charlotte, NC
Home Values in the Area
Average Home Value in this Area
Purchase History
| Date | Type | Sale Price | Title Company |
|---|---|---|---|
| Warranty Deed | $865,000 | Chicago Title Insurance Compan | |
| Deed | -- | None Listed On Document | |
| Warranty Deed | $775,000 | None Available | |
| Interfamily Deed Transfer | -- | None Available | |
| Warranty Deed | $460,000 | None Available |
Mortgage History
| Date | Status | Loan Amount | Loan Type |
|---|---|---|---|
| Previous Owner | $620,000 | New Conventional | |
| Previous Owner | $20,000 | Credit Line Revolving | |
| Previous Owner | $330,800 | New Conventional | |
| Previous Owner | $100,000 | Credit Line Revolving | |
| Previous Owner | $368,000 | New Conventional |
Property History
| Date | Event | Price | Change | Sq Ft Price |
|---|---|---|---|---|
| 07/18/2024 07/18/24 | Sold | $865,000 | 0.0% | $366 / Sq Ft |
| 06/13/2024 06/13/24 | For Sale | $865,000 | +11.6% | $366 / Sq Ft |
| 03/31/2021 03/31/21 | Sold | $775,000 | 0.0% | $328 / Sq Ft |
| 03/02/2021 03/02/21 | For Sale | $775,000 | -- | $328 / Sq Ft |
| 03/02/2021 03/02/21 | Pending | -- | -- | -- |
Tax History
| Year | Tax Paid | Tax Assessment Tax Assessment Total Assessment is a certain percentage of the fair market value that is determined by local assessors to be the total taxable value of land and additions on the property. | Land | Improvement |
|---|---|---|---|---|
| 2023 | $6,038 | $774,700 | $240,000 | $534,700 |
| 2022 | $4,548 | $463,600 | $232,000 | $231,600 |
| 2021 | $4,072 | $463,600 | $232,000 | $231,600 |
| 2020 | $4,474 | $463,600 | $232,000 | $231,600 |
| 2019 | $3,004 | $463,600 | $232,000 | $231,600 |
| 2018 | $1,803 | $0 | $0 | $0 |
| 2017 | $0 | $0 | $0 | $0 |
Source: Canopy MLS (Canopy Realtor® Association)
MLS Number: 4150614
APN: 121-033-42
- 1830 Wickford Place
- 1148 Thayer Glen Ct
- 1144 Thayer Glen Ct
- 1149 Thayer Glen Ct
- 1124 Thayer Glen Ct
- 1714 S Tryon St
- 241 W Kingston Ave Unit A, B, C, D
- 2222 Wilmore Dr
- 1817 S Mint St
- 510 Music Hall Way
- 409 W Kingston Ave
- 247 W Park Ave
- 317 E Tremont Ave Unit 103
- 539 W Tremont Ave
- 2125 Southend Dr Unit 320
- 2125 Southend Dr Unit 448
- 2125 Southend Dr Unit 339
- 2125 Southend Dr Unit 349
- 287 McDonald Ave Unit 23
- 2013 Wood Dale Terrace
