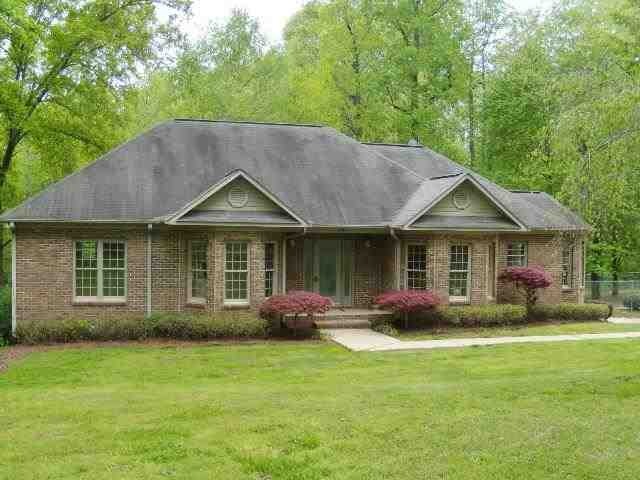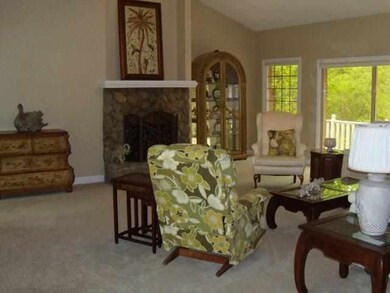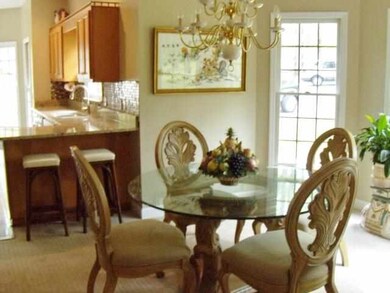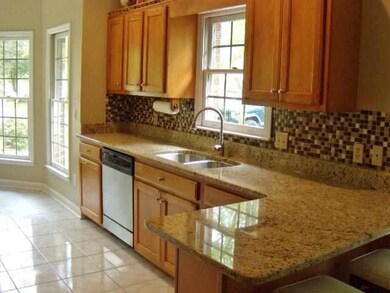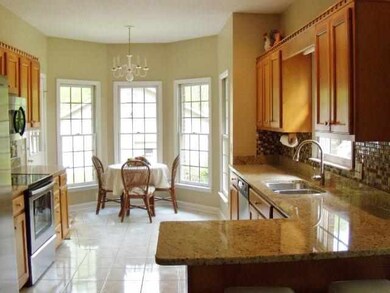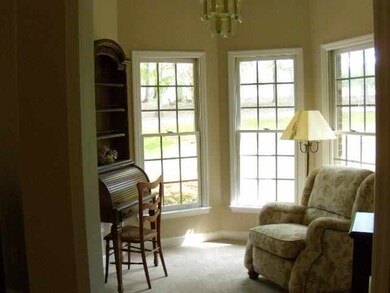
265 Equestrian Trail Wellford, SC 29385
Estimated Value: $332,000 - $644,000
Highlights
- Open Floorplan
- Deck
- Creek On Lot
- Chapman High School Rated A-
- Recreation Room
- Wooded Lot
About This Home
As of July 2013Welcome to the country but so very close to Greenville and Spartanburg. Situated on 13.2 acres, this all brick custom home is perfect for any lifestyle. The main floor features a split floor plan with an open family room, dining room and kitchen. With fresh new paint and carpet you can move right in. You will love cooking in the newly renovated kitchen with stainless appliances, granite countertops and a beautiful glass tile back splash. The master suite has its own separate study located right off the great room for easy access. The master bath has a soaking tub and separate shower with walk in closet. The lower basement level is completely finished. There is an OVER abundance of space here for a recreation room or an in-law suit as there is also a full bath on this level. This home has a tremendous amount of storage whether you choose the basement or one of the 2 outbuildings on the property. The property itself is unbelievable! You enter by a long winding driveway with approximately 5 acres of cleared land. The property behind the house is all wooded with a creek along the rear boarder. This home was custom built and the owners were dog trainers that built a separate 60 x 25 kennel. This kennel is heated and has a bathing area with hot water heater. This is a great building that could definitely be repurposed without much effort. There is even a place for your RV with its own septic hook up. What more could you need?
Last Agent to Sell the Property
TOWLES DARBY
OTHER Listed on: 04/24/2013
Last Buyer's Agent
TOWLES DARBY
OTHER Listed on: 04/24/2013
Home Details
Home Type
- Single Family
Est. Annual Taxes
- $1,491
Year Built
- Built in 1997
Lot Details
- 13.22 Acre Lot
- Cul-De-Sac
- Fenced Yard
- Sloped Lot
- Wooded Lot
Home Design
- Traditional Architecture
- Brick Veneer
- Slab Foundation
- Architectural Shingle Roof
Interior Spaces
- 3,513 Sq Ft Home
- 1-Story Property
- Open Floorplan
- Popcorn or blown ceiling
- Ceiling height of 9 feet or more
- Ceiling Fan
- Gas Log Fireplace
- Window Treatments
- Home Office
- Recreation Room
- Workshop
- Finished Basement
- Basement Fills Entire Space Under The House
- Fire and Smoke Detector
Kitchen
- Breakfast Area or Nook
- Electric Oven
- Built-In Range
- Microwave
- Dishwasher
- Solid Surface Countertops
- Utility Sink
Flooring
- Wood
- Carpet
- Ceramic Tile
Bedrooms and Bathrooms
- 4 Bedrooms | 3 Main Level Bedrooms
- Split Bedroom Floorplan
- Walk-In Closet
- Dressing Area
- 3 Full Bathrooms
- Bathtub
- Garden Bath
- Separate Shower
Parking
- 2 Car Garage
- Parking Storage or Cabinetry
- Circular Driveway
Outdoor Features
- Creek On Lot
- Deck
- Storage Shed
- Front Porch
Schools
- Inman Elementary School
- Inman Intermediate
- Chapman High School
Utilities
- Cooling Available
- Heating System Uses Propane
- Heat Pump System
- Underground Utilities
- Septic Tank
Ownership History
Purchase Details
Home Financials for this Owner
Home Financials are based on the most recent Mortgage that was taken out on this home.Similar Homes in the area
Home Values in the Area
Average Home Value in this Area
Purchase History
| Date | Buyer | Sale Price | Title Company |
|---|---|---|---|
| Davis David H A | $307,000 | -- |
Mortgage History
| Date | Status | Borrower | Loan Amount |
|---|---|---|---|
| Open | Davis David H A | $215,000 | |
| Closed | Davis David H A | $245,600 |
Property History
| Date | Event | Price | Change | Sq Ft Price |
|---|---|---|---|---|
| 07/11/2013 07/11/13 | Sold | $307,000 | -13.5% | $87 / Sq Ft |
| 06/03/2013 06/03/13 | Pending | -- | -- | -- |
| 04/24/2013 04/24/13 | For Sale | $355,000 | -- | $101 / Sq Ft |
Tax History Compared to Growth
Tax History
| Year | Tax Paid | Tax Assessment Tax Assessment Total Assessment is a certain percentage of the fair market value that is determined by local assessors to be the total taxable value of land and additions on the property. | Land | Improvement |
|---|---|---|---|---|
| 2024 | $1,831 | $10,107 | $239 | $9,868 |
| 2023 | $1,831 | $10,107 | $239 | $9,868 |
| 2022 | $1,660 | $8,797 | $225 | $8,572 |
| 2021 | $2,011 | $9,749 | $225 | $9,524 |
| 2020 | $1,984 | $9,749 | $225 | $9,524 |
| 2019 | $1,984 | $9,749 | $225 | $9,524 |
| 2018 | $1,965 | $9,720 | $226 | $9,494 |
| 2017 | $1,766 | $8,513 | $225 | $8,288 |
| 2016 | $1,766 | $8,513 | $225 | $8,288 |
| 2015 | $1,732 | $8,513 | $225 | $8,288 |
| 2014 | $1,726 | $8,513 | $225 | $8,288 |
Agents Affiliated with this Home
-
T
Seller's Agent in 2013
TOWLES DARBY
OTHER
Map
Source: Multiple Listing Service of Spartanburg
MLS Number: SPN209912
APN: 1-48-00-147.00
- 241 Carriage Gate Dr
- 155 Carriage Gate Dr
- 921 Benchmark Dr
- 938 Benchmark Dr
- 112 Providence Point Ln
- 351 Little Mountain Cir
- 407 Braeburn Fields Ct
- 247 Reynolds Rd
- 5121 New Cut Rd
- 322 Burnett Rd
- 199 Rocky Creek Rd
- 5790 New Cut Rd
- 759 Bumblebee Ln
- 992 Bumblebee Ln
- 793 Lyman Rd
- 0 Gibbs Rd Unit 293866
- 0 Gibbs Rd Unit 1481502
- 145 Rushing Waters Dr
- 719 Hickory Hollow Rd
- 518 N Hampton Meadows Dr
- 265 Equestrian Trail
- 207 Hammett Rd
- 255 Equestrian Trail
- 217 Hammett Rd
- 280 Equestrian Trail
- 223 Hammett Rd
- 217 Carriage Gate Dr
- 221 Carriage Gate Dr
- 250 Equestrian Trail
- 250 Equestrian Trail
- 225 Carriage Gate Dr
- 260 Equestrian Trail
- 198 Carriage Gate Dr
- 235 Hammett Rd
- 249 Carriage Gate Dr
- 230 Equestrian Trail
- 652 Hampton Farms Rd
- 1308 Little Mountain Rd
- 195 Hammett Rd
- 265 Hammett Rd
