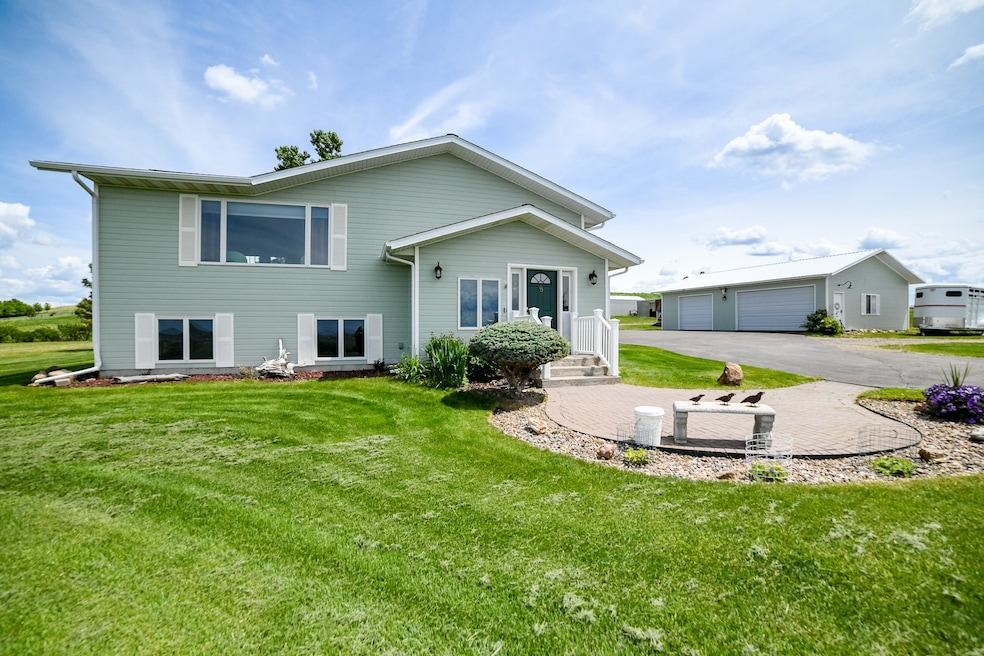
265 Fisher Rd Great Falls, MT 59405
Highlights
- Horses Allowed On Property
- Open Floorplan
- Deck
- RV or Boat Parking
- Mountain View
- Meadow
About This Home
As of July 2025Nestled just south of Great Falls, this beautifully maintained country craftsman home sits on 20 serene acres of prime horse property. Custom built in 1996, the home offers breathtaking, panoramic views that truly must be seen to be believed.
The property features mature trees, vibrant perennials, and a back deck—perfect for enjoying Montana’s stunning sunsets. Inside, the 3-bedroom, 2-bathroom home is warm and inviting, with thoughtful updates and meticulous upkeep throughout.
Equestrian enthusiasts will appreciate the cross fencing, two pole barns, ideal for horse shelter and hay storage. A large 4-car garage/shop provides ample space for vehicles, tools, and equipment, and a tack shed for horse gear conveniently located near water tanks. With room to roam and everything you need for country living, this is a rare opportunity to own a slice of Montana paradise.
Last Agent to Sell the Property
Coldwell Banker The Falls License #RRE-RBS-LIC-24921 Listed on: 06/05/2025

Home Details
Home Type
- Single Family
Est. Annual Taxes
- $2,338
Year Built
- Built in 1996
Lot Details
- 20 Acre Lot
- Property fronts a private road
- Property fronts a county road
- Cross Fenced
- Wire Fence
- Landscaped
- Level Lot
- Corners Of The Lot Have Been Marked
- Sprinkler System
- Meadow
- Front Yard
Parking
- 4 Car Garage
- Garage Door Opener
- Circular Driveway
- Additional Parking
- RV or Boat Parking
Property Views
- Mountain
- Meadow
Home Design
- Modern Architecture
- Poured Concrete
- Asphalt Roof
Interior Spaces
- 2,584 Sq Ft Home
- Property has 1 Level
- Open Floorplan
- 2 Fireplaces
Kitchen
- Oven or Range
- Stove
- Microwave
- Dishwasher
Bedrooms and Bathrooms
- 3 Bedrooms
- Walk-In Closet
Laundry
- Dryer
- Washer
Finished Basement
- Walk-Up Access
- Natural lighting in basement
Outdoor Features
- Deck
- Separate Outdoor Workshop
- Shed
- Front Porch
Utilities
- Forced Air Heating and Cooling System
- Heating System Uses Gas
- Natural Gas Connected
- Well
- Septic Tank
- Private Sewer
- High Speed Internet
- Phone Available
Additional Features
- Pasture
- Horses Allowed On Property
Community Details
- No Home Owners Association
Listing and Financial Details
- Assessor Parcel Number 02289308303010000
Ownership History
Purchase Details
Home Financials for this Owner
Home Financials are based on the most recent Mortgage that was taken out on this home.Purchase Details
Similar Homes in Great Falls, MT
Home Values in the Area
Average Home Value in this Area
Purchase History
| Date | Type | Sale Price | Title Company |
|---|---|---|---|
| Warranty Deed | -- | Chicago Title Company | |
| Warranty Deed | -- | None Available |
Mortgage History
| Date | Status | Loan Amount | Loan Type |
|---|---|---|---|
| Previous Owner | $3,000 | Credit Line Revolving | |
| Previous Owner | $6,709 | New Conventional | |
| Previous Owner | $20,280 | Stand Alone Second |
Property History
| Date | Event | Price | Change | Sq Ft Price |
|---|---|---|---|---|
| 07/08/2025 07/08/25 | Sold | -- | -- | -- |
| 06/07/2025 06/07/25 | Pending | -- | -- | -- |
| 06/05/2025 06/05/25 | For Sale | $675,000 | -- | $261 / Sq Ft |
Tax History Compared to Growth
Tax History
| Year | Tax Paid | Tax Assessment Tax Assessment Total Assessment is a certain percentage of the fair market value that is determined by local assessors to be the total taxable value of land and additions on the property. | Land | Improvement |
|---|---|---|---|---|
| 2024 | $2,338 | $408,727 | $0 | $0 |
| 2023 | $3,993 | $408,727 | $0 | $0 |
| 2022 | $2,534 | $288,432 | $0 | $0 |
| 2021 | $2,210 | $288,432 | $0 | $0 |
| 2020 | $2,783 | $270,249 | $0 | $0 |
| 2019 | $2,711 | $270,249 | $0 | $0 |
| 2018 | $2,608 | $243,954 | $0 | $0 |
| 2017 | $2,422 | $243,954 | $0 | $0 |
| 2016 | $2,449 | $226,336 | $0 | $0 |
| 2015 | $2,326 | $226,336 | $0 | $0 |
| 2014 | $2,673 | $129,747 | $0 | $0 |
Agents Affiliated with this Home
-

Seller's Agent in 2025
Danette Sukut
Coldwell Banker The Falls
(406) 781-1168
100 Total Sales
-

Buyer's Agent in 2025
Seth Haak
Keller Williams Northern MT
(406) 231-9098
197 Total Sales
Map
Source: Montana Regional MLS
MLS Number: 30051289
APN: 02-2893-08-3-03-01-0000
- 3 Custer Ln
- 167 Dune Dr
- 6 Morning View Ln
- TBD Dune Dr
- 22 Bend View Ln
- 401 Wilson Butte Rd
- 12 & 8 Missouri Shores
- 11 Wilson Butte Rd
- 235 Big Bend Ln
- 82 Bend View Ln
- 53 Highwood Dr
- 40 Butch Cassidy Loop
- 34 Brookwood Ln
- 44 Fox Island Ln
- 10 Sandra Ln
- 66 Elk Dr
- 10 Shamrock Ln
- Lot 1 Missouri Bend
- Lot 2 Missouri Bend
- Lot 4 Missouri Bend






